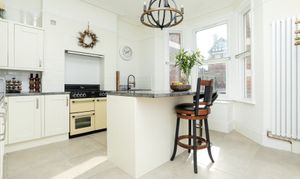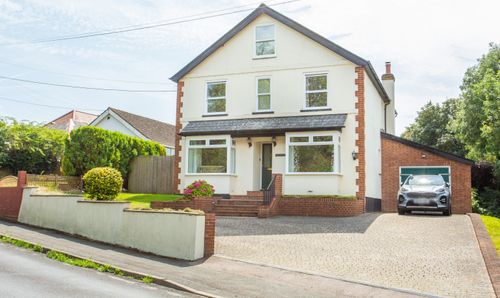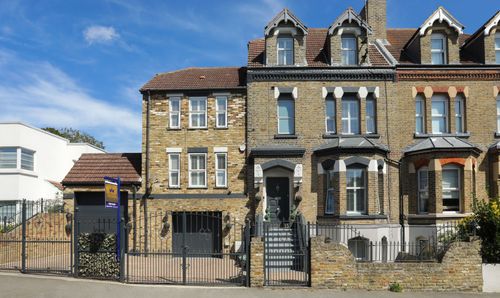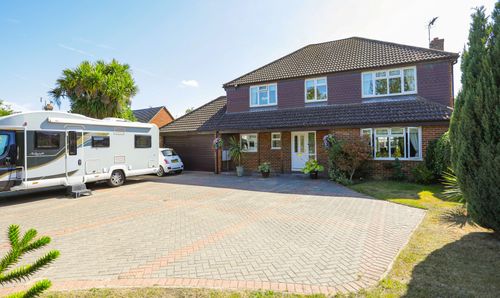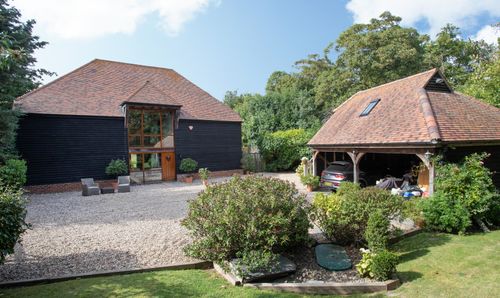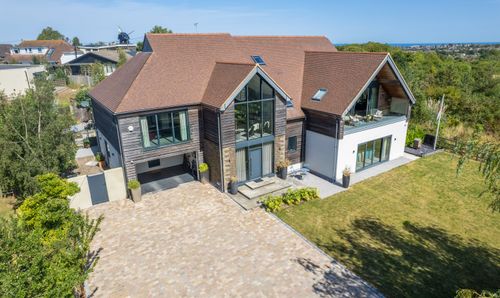Book a Viewing
To book a viewing for this property, please call Miles & Barr Exclusive Homes, on 01227 499 000.
To book a viewing for this property, please call Miles & Barr Exclusive Homes, on 01227 499 000.
4 Bedroom Semi Detached House, Radnor Park Road, Folkestone, CT19
Radnor Park Road, Folkestone, CT19

Miles & Barr Exclusive Homes
14 Lower Chantry Lane, Canterbury
Description
STUNNING PERIOD HOME FULL OF CHARACTER & STYLE OVERLOOKING THE PARK
Set in a fantastic location with the station just up the road, town moments away as well as the beautiful Radnor Park just in front. This exquisite four bedroom semi-detached house perfectly blends original features with a stylish finish perfect for modern living. Showcasing ornate fireplaces and bespoke ceiling mouldings, this property exudes charm and character at every turn. Step inside to find four generously sized double bedrooms flooded with natural light from big bay windows, providing a serene retreat for relaxation and rest. The stylish kitchen breakfast room is the real hub of the home with dual aspect bay windows looking out to the garden and a large kitchen island. Two large reception rooms offer ample space for entertaining guests with versatility to suit different needs. There are two bathrooms ensuring convenience and comfort as well as utility space and a cellar, ideal for storage.
Outside there is a secluded West facing garden with raised decked area perfect for enjoying the sun or al-fresco dining. The property also has the added bonus of off street parking which is rare for these types of properties. Radnor Park offers an array of outdoor activities with a gym, pond & play area.
The property has brick and block construction and has had no adaptions for accessibility.
Identification checks
Should a purchaser(s) have an offer accepted on a property marketed by Miles & Barr, they will need to undertake an identification check. This is done to meet our obligation under Anti Money Laundering Regulations (AML) and is a legal requirement. We use a specialist third party service to verify your identity. The cost of these checks is £60 inc. VAT per purchase, which is paid in advance, when an offer is agreed and prior to a sales memorandum being issued. This charge is non-refundable under any circumstances.
Location Summary
Awarded Best Place to Live in The South East by The Times 2024; This coastal town is the very model of modern regeneration for shipshape and stylish living. Folkestone has seen much regeneration over the past few years, with much more planned going forward, especially surrounding the town centre and Harbour. Folkestone has a large array of shops, boutiques and restaurants as well as many hotels and tourist attractions. Folkestone is fortunate to have two High Speed Rail links to London, both offering a London commute in under an hour. There are great transport links to surrounding towns and cities and easy access to the continent too. With so much going on and with the future bright, Folkestone is an excellent location to both live and invest in.
EPC Rating: D
Virtual Tour
https://my.matterport.com/show/?m=isL2dFZ1JQPKey Features
- Unique Period Home Overlooking The Park
- Original Features Throughout Including Ornate Fireplaces & Bespoke Ceiling Mouldings
- Four Double Bedrooms With Lots Of Natural Light
- Stylish Kitchen Breakfast Room With High Spec Fitted Appliances
- Two Large Reception Rooms
- Two Bathrooms
- Central Location Close To The Station & Town
- Excellent Schooling Nearby
- Off Street Parking
Property Details
- Property type: House
- Property style: Semi Detached
- Price Per Sq Foot: £350
- Approx Sq Feet: 1,929 sqft
- Property Age Bracket: 1910 - 1940
- Council Tax Band: C
- Property Ipack: i-PACK
Rooms
Ground Floor
Leading to
Kitchen
4.96m x 4.47m
Living Room
5.72m x 3.59m
Dining Room
4.30m x 3.32m
Shower Room
With a shower, hand wash basin and toilet
First Floor
Leading to
Bedroom
4.49m x 4.03m
Bedroom
4.75m x 3.61m
Bathroom
With a bath, separate shower, double hand wash basin and a toilet
WC
With a hand wash basin and toilet
Second Floor
Leading to
Bedroom
5.12m x 3.41m
Bedroom
4.56m x 3.88m
Floorplans
Outside Spaces
Front Garden
Parking Spaces
Driveway
Capacity: 1
Location
Properties you may like
By Miles & Barr Exclusive Homes

