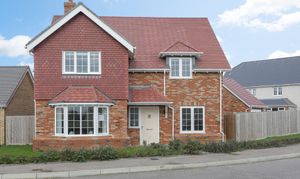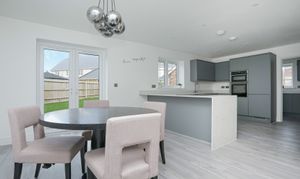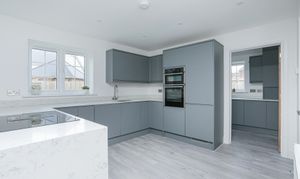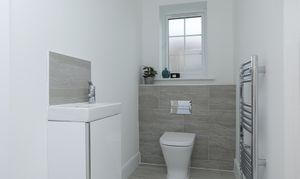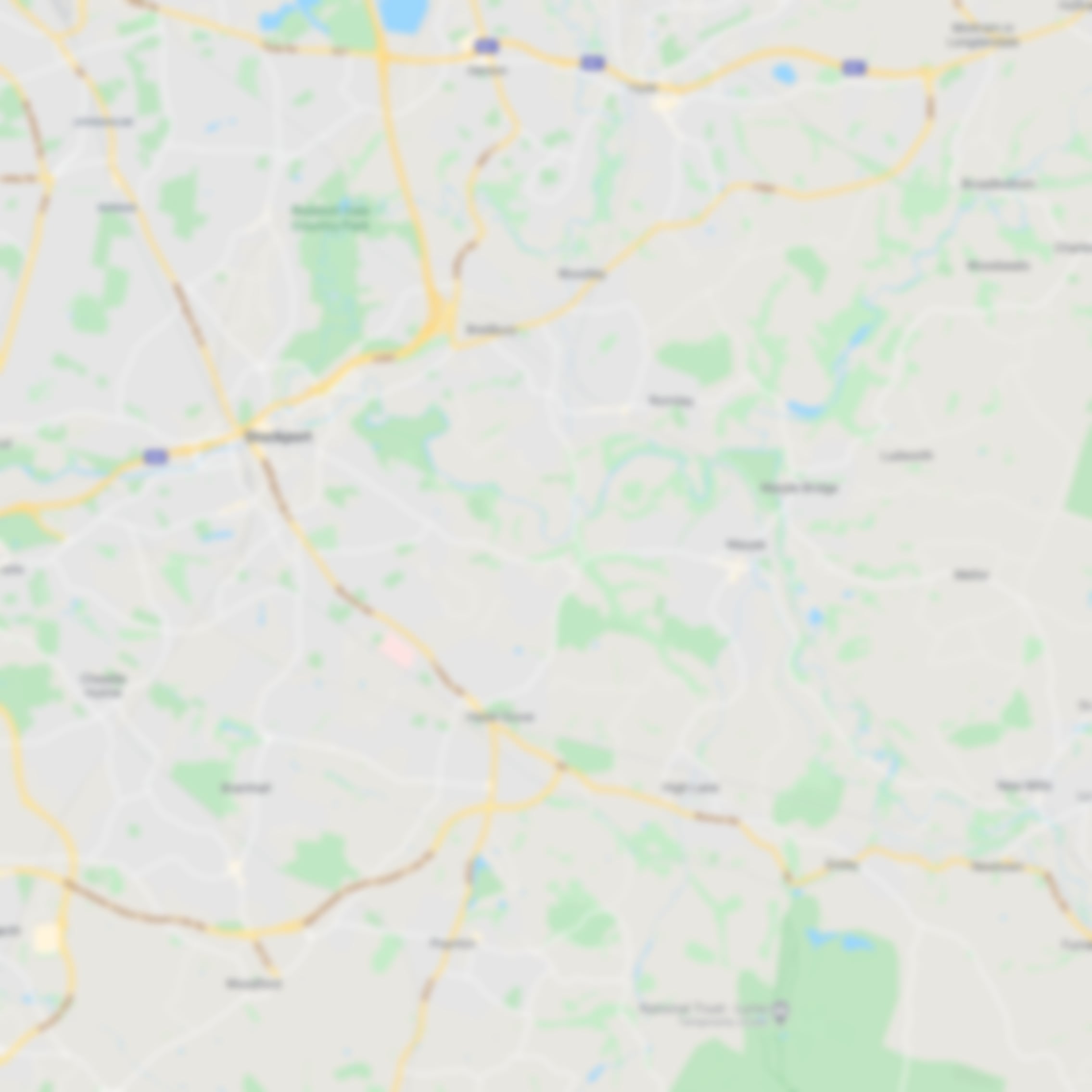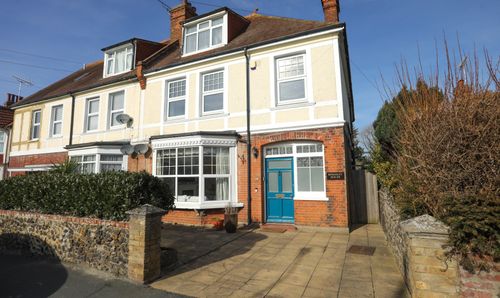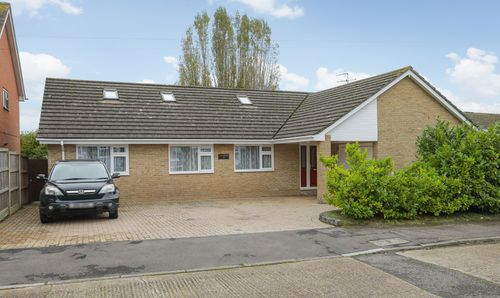Book a Viewing
To book a viewing for this property, please call Miles & Barr Exclusive Homes, on 01227 499 000.
To book a viewing for this property, please call Miles & Barr Exclusive Homes, on 01227 499 000.
4 Bedroom Detached House, Parish Close, St. Nicholas At Wade, CT7
Parish Close, St. Nicholas At Wade, CT7

Miles & Barr Exclusive Homes
14 Lower Chantry Lane, Canterbury
Description
BEAUTIFULLY PRESENTED FOUR BEDROOM NEW BUILD HOME IN QUIET VILLAGE LOCATION!
Miles & Barr are extremely pleased to be offering this beautifully presented four bedroom detached family home located within a popular development in the village of St Nicholas-at-wade. Originally completed in 2022 and used as the site office and show-home, this well planned dwelling offers spacious and versatile accommodation arranged over two floors.
Once inside you are greeted by a bright and airy entrance hall with stairs leading to the first floor and doors leading into the ground floor rooms. There is a generous sized 20ft lounge, a useful study or occasional downstairs bedroom, a well appointed and fully fitted kitchen diner with a range of integrated appliances and a separate utility room and downstairs WC.
The first floor boasts four bedrooms (with an en-suite shower room to the master) and a contemporary fitted family bathroom.
Externally there is an unusually generous sized rear garden (compared to many of today’s new build homes) which has been mainly laid to lawn with wall and fenced perimeters. From here there is access to a single garage with further off street parking to the front.
In our opinion this property would make the perfect family home for anyone looking for something they can move straight into and as there is NO ONWARD CHAIN, and early internal viewing is essential to fully appreciate all that is on offer!
These property details are yet to be approved by the vendor.
Identification Checks:
Should a purchaser(s) have an offer accepted on a property marketed by Miles & Barr, they will need to undertake an identification check. This is done to meet our obligation under Anti Money Laundering Regulations (AML) and is a legal requirement. We use a specialist third party service to verify your identity. The cost of these checks is £60 inc. VAT per purchase, which is paid in advance, when an offer is agreed and prior to a sales memorandum being issued. This charge is non-refundable under any circumstances.
Location Summary:
Nestled between the seaside towns of Birchington and Herne Bay and historic Canterbury is the semi-rural village of St Nicholas at Wade. Originally named after the Patron Saint of sailors, it is reputed that there was once a channel of water one had to wade across to reach the village. St Nicholas is proud of its village hall dating from the 1930’s and its sports field with cricket pavilion in Bell Meadow that hosts cricket matches and of course, not forgetting the Church dating back to Norman times. If you’re looking for rural village life that is still only a 10-minute drive to the beautiful Kentish beaches and 20 minutes to historic Canterbury, then this could be the ideal spot for you. St Nicholas boasts one of the most sought after primary schools in Thanet with an outstanding Ofsted report, two local pubs serving exceptional food and a village shop with post office. The high speed rail link and M2 to London are also only a short drive away along with regular and varied bus routes both in and out of Thanet. Properties vary from unique period cottages to prestigious barn conversions with family houses and detached properties with land. St Nicholas at Wade is an extremely popular area catering for those looking for a quieter pace of life but is still near enough to satisfy those who need to be close to all amenities.
EPC Rating: B
Virtual Tour
https://my.matterport.com/show/?m=j7V75w8eJFrKey Features
- Four Bedroom New Build Home
- Popular & Quiet Village Location
- Spacious 20ft Lounge
- Modern Kitchen Diner With Integrated Appliances
- En-Suite Shower Room To Master Bedroom
- Separate Utility Room & Downstairs WC
- Useful Study/Occasional Bedroom
Property Details
- Property type: House
- Property style: Detached
- Property Age Bracket: New Build
- Council Tax Band: F
- Property Ipack: i-PACK
Rooms
Ground Floor
Hallway Leading To
Living room
6.10m x 3.56m
With Doors To Kitchen Diner
Kitchen/Diner
6.78m x 4.17m
Leading To Utility Room
Utility Room
WC
With Toilet And Wash Hand Basin
Study
3.18m x 2.64m
First Floor
Leading To
Bedroom
5.03m x 3.86m
Bedroom
4.62m x 3.56m
With En-Suite
En-Suite
With Toilet, Wash Hand Basin And Shower
Bedroom
4.11m x 3.25m
Bedroom
3.43m x 2.97m
Bathroom
With Toilet, Wash Hand Basin And Bath
Floorplans
Outside Spaces
Rear Garden
Front Garden
Parking Spaces
Garage
Capacity: 1
Off street
Capacity: 1
Location
Properties you may like
By Miles & Barr Exclusive Homes
