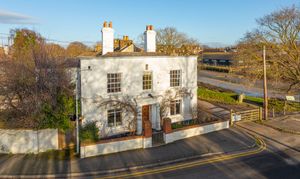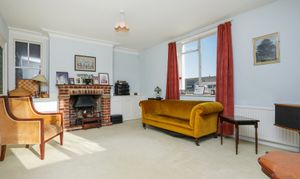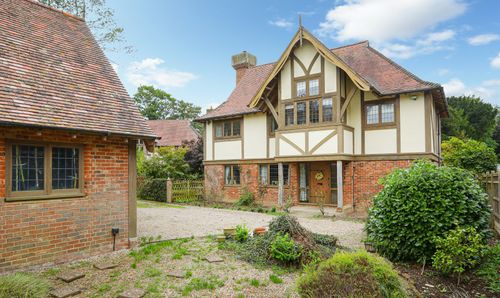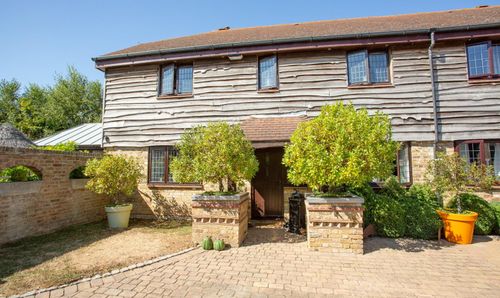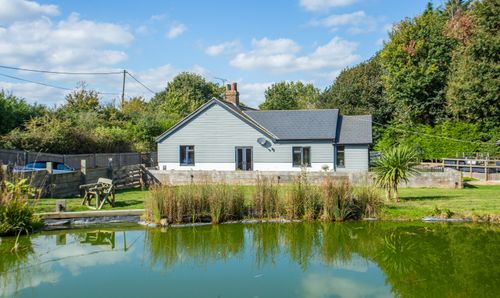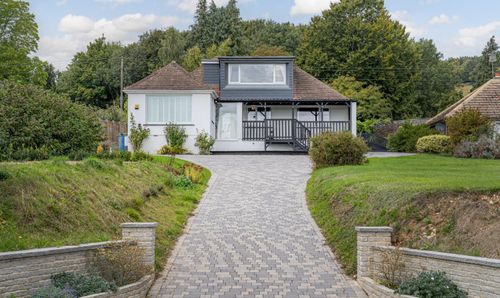Book a Viewing
To book a viewing for this property, please call Miles & Barr Exclusive Homes, on 01227 499 000.
To book a viewing for this property, please call Miles & Barr Exclusive Homes, on 01227 499 000.
5 Bedroom Semi Detached House, Front Brents, Faversham, ME13
Front Brents, Faversham, ME13

Miles & Barr Exclusive Homes
14 Lower Chantry Lane, Canterbury
Description
Miles and Barr are excited to present Bridge House, an exquisite Grade II listed family home offering a rare opportunity to live in a historic property in one of Faversham’s most desirable locations. Boasting five bedrooms and breath-taking views of Faversham Creek, this distinctive residence is located just a short walk from the heart of the medieval town centre.
Set behind a wisteria-clad facade, the entrance to this home is framed by an elegant iron gate and a solid wood door, leading into a welcoming hallway. On either side of the hall are two spacious reception rooms, each filled with light from dual aspect windows. These rooms retain their period charm, with original fireplaces adding character and warmth. One of the rooms offers French doors leading into the garden, while the other enjoys remarkable views of Faversham Creek and the steeple of St Mary’s of Charity Parish Church.
At the end of the hall, the formal dining room offers a wonderfully proportioned space, complete with a traditional fireplace and built-in storage. The room is flooded with natural light and provides the same spectacular creek-side views. Adjacent to the dining room is the kitchen, featuring a double oven, ample cupboard space, a hob, and a charming Butler’s sink. Beyond the kitchen lies a large utility room, providing extra storage and access to a downstairs cloakroom with a lavatory. A side door leads from here directly into the garden.
The stairs from the entrance hall lead to the first floor, where a spacious landing connects to four of the five bedrooms. The principal bedroom, located at the front of the house, is a large, airy room with dual aspect windows offering sweeping views of Faversham Creek. The second and third bedrooms are both generous doubles, with the third room offering built-in storage and a fireplace. The fourth bedroom, another spacious double, is situated off the main landing and also features a fireplace. A family bathroom and separate WC are located nearby. The fifth bedroom, a single room positioned between the two front bedrooms, offers flexibility and could be transformed into a dressing room or an en-suite bathroom for the principal bedroom.
Outside, the property is set within a large, private garden – a outdoor space perfect for relaxing and entertaining. Detached from the house is a double garage, offering abundant storage space or off-street parking. With the appropriate planning permissions, the garage could easily be converted into a home office or studio. Additional on-street parking is available in the surrounding area, providing plenty of options for visitors and residents alike.
Bridge House is just a short walk from Faversham’s bustling town centre, where you’ll find an array of independent shops, delightful cafes, and vibrant pubs. The historic Faversham market, held three times a week in the Guildhall Square, dates back to 1086 and is one of the oldest in Kent. Faversham is also home to Britain’s oldest brewery, Shepherd Neame, which adds to the town’s unique charm and character.
With excellent transport links, Faversham’s mainline train station is a 13-minute walk away, providing fast connections to London St Pancras, Victoria, and Cannon Street in under 90 minutes. The M2 motorway is just a 10-minute drive away, making it ideal for commuters. The town is well-served by highly rated schools, making it an ideal location for families.
Bridge House is a rare gem, blending historical charm with untapped potential, and represents a unique opportunity to create a bespoke family home in one of Kent’s most sought-after locations.
Identification checks
Should a purchaser(s) have an offer accepted on a property marketed by Miles & Barr, they will need to undertake an identification check. This is done to meet our obligation under Anti Money Laundering Regulations (AML) and is a legal requirement. We use a specialist third party service to verify your identity. The cost of these checks is £60 inc. VAT per purchase, which is paid in advance, when an offer is agreed and prior to a sales memorandum being issued. This charge is non-refundable under any circumstances.
Location Summary
Faversham is one of England’s most historic and charming towns, nestled between the Kent Downs and the austere beauty of its coastal wetlands. This picturesque market town is steeped in history with nearly 500 listed buildings, the famous Shepherd Neame Brewery, Britain’s oldest which was founded in 1698 and a thriving Town Centre which was nominated as a Rising Star in the Great British High Street Awards in October 2015.
Virtual Tour
https://my.matterport.com/show/?m=Kuqc4RvYNaUKey Features
- Full of Charm and Character
- Attractive Five Bedroom Attached Period Home
- Grade II Listed
- Three Reception Rooms
- Generous Garden
- Double Garage with Additional Off Street Parking
- Overlooking Faversham Creek
- Easy Access to Faversham's Historic Town Centre
- Easy Access to Highly Regarded Schools and High Speed Rail Service to London
Property Details
- Property type: House
- Property style: Semi Detached
- Price Per Sq Foot: £257
- Approx Sq Feet: 2,491 sqft
- Property Age Bracket: Georgian (1710 - 1830)
- Council Tax Band: F
- Property Ipack: i-PACK
Rooms
Ground Floor
Leading to
Lounge
5.21m x 4.32m
A cozy lounge with a glowing fireplace, the room is filled with natural light, thanks to patio doors that open onto a tranquil garden.
Sitting Room
5.19m x 3.81m
A charming sitting room with aspect windows offering stunning views of Faversham Creek
Dining Room
4.34m x 3.96m
A warm dining room featuring a classic fireplace, surrounded by built-in cupboards for extra storage.
Kitchen
3.98m x 3.34m
Utility Room
A practical utility room where the back door leads directly into the garden, offering easy access to the outdoor space.
WC
With a toilet
First Floor
A bright first floor with a spacious landing, flooded with natural light from a skylight above. This area is welcoming with a sense of openness.
Bedroom
4.88m x 3.63m
A cozy bedroom featuring a charming fireplace creating a warm ambiance. Also containing a hand wash basin for practicality.
Bedroom/Study
3.05m x 1.73m
Bedroom
4.80m x 4.26m
A tranquil bedroom with double aspect windows offering the stunning views of Faversham Creek.
Bedroom
4.32m x 3.59m
Bedroom
3.42m x 2.98m
Another bedroom containing a classic fireplace adding warmth and charm.
Bathroom
With a bath and hand wash basin
WC
With a toilet
Floorplans
Outside Spaces
Garden
Parking Spaces
Double garage
Capacity: 2
Off street
Capacity: 2
Location
Properties you may like
By Miles & Barr Exclusive Homes
