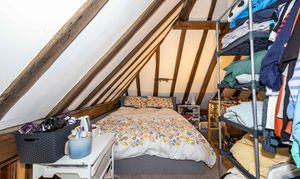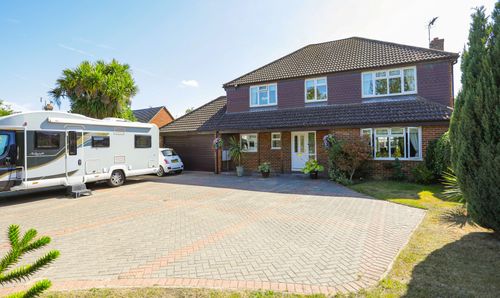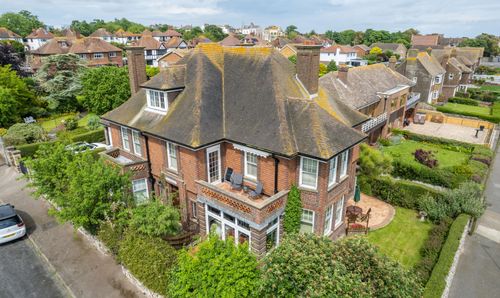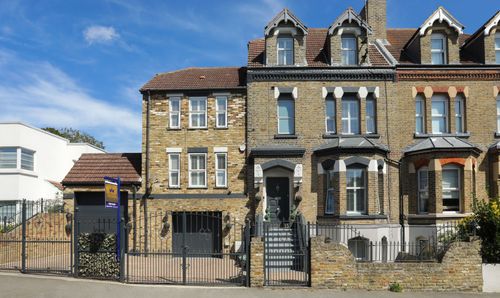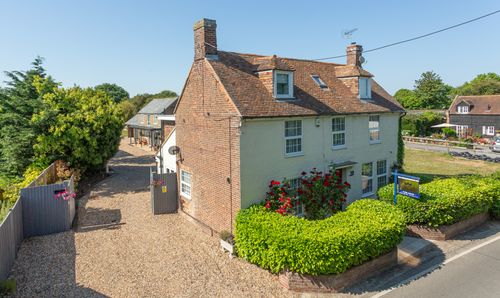Book a Viewing
To book a viewing for this property, please call Miles & Barr Exclusive Homes, on 01227 499 000.
To book a viewing for this property, please call Miles & Barr Exclusive Homes, on 01227 499 000.
4 Bedroom Detached House, Kingsford Street, Mersham, TN25
Kingsford Street, Mersham, TN25

Miles & Barr Exclusive Homes
14 Lower Chantry Lane, Canterbury
Description
Introducing a magnificent four-bedroom detached house nestled in the charming village of Mersham, Ashford. This remarkable property boasts a unique feature—an impeccably restored 17th-century barn with captivating original details. With its Grade Two listed status and a fusion of Tudor, Elizabethan, and Georgian architectural influences, this residence exudes timeless elegance.
Stepping into the house, you'll be greeted by a sense of warmth and history. The lounge takes centre stage, showcasing a stunning inglenook fireplace, a cherished feature that adds both character and charm to the space. The property offers an impressively sized drawing room with wood burner and triple aspect views, four generously sized bedrooms with integrated storage , providing ample room for a growing family or accommodating guests.
Situated on a plot of just over an acre, the grounds surrounding the house are a nature lover's paradise. A beautiful array of plants and flowers adorns the landscape, creating a tranquil and enchanting atmosphere. The garden has three linked ponds, each adding a touch of serenity and providing a habitat for wildlife to thrive. Featuring an assortment of trees, both ornamental and fruiting including cherry, plum and apple, along with grape vines and a nut plat with a stream running across the bottom of the property. Redburr has a large workshop, several sheds, greenhouses and garden rooms to relax in.
As you explore the property, you'll be treated to captivating views of the rolling hills of the Kent Downs, a constant reminder of the breath-taking natural beauty that surrounds you. Additionally, the convenient proximity to the M20 motorway offers easy access for those seeking to travel, while still being able to retreat to the idyllic countryside.
This property now benefits from Superfast Broadband which gives speeds of up to 1600mb.
The property has timber frame construction and has had no adaptions for accessibility.
Identification checks
Should a purchaser(s) have an offer accepted on a property marketed by Miles & Barr, they will need to undertake an identification check. This is done to meet our obligation under Anti Money Laundering Regulations (AML) and is a legal requirement. We use a specialist third party service to verify your identity. The cost of these checks is £60 inc. VAT per purchase, which is paid in advance, when an offer is agreed and prior to a sales memorandum being issued. This charge is non-refundable under any circumstances.
Location Summary
Fast becoming a popular place to call home, particularly for commuters; Ashford benefits from a Central Kent Location with great transport links to London via HS1 in under 40 minutes and the Port of Dover via the M20. Ashford also benefits from a vast array of shopping locations including the County Square, Mcarthur Glen Designer Outlet and Eureka Park. With award winning developments taking place and ample surrounding countryside, Ashford really is the place to be right now.
EPC Rating: F
Key Features
- Detached Home
- Fusion of Tudor, Elizabethan, and Georgian architectural influences
- Separate Annexe
- Substantial plot circa 1 acre
Property Details
- Property type: House
- Property style: Detached
- Property Age Bracket: Pre-Georgian (pre 1710)
- Council Tax Band: G
- Property Ipack: i-PACK
Rooms
Ground Floor
Leading to
Entrance Hall
Leading to
Drawing Room
9.30m x 4.47m
Sitting Room
4.34m x 3.81m
Dining Room
4.57m x 2.92m
Kitchen
7.19m x 2.44m
W/C
1.83m x 0.81m
First Floor
Leading to
Bedroom
4.27m x 4.88m
Bedroom
4.37m x 2.92m
Shower Room
2.84m x 1.78m
Bedroom
3.78m x 4.34m
Bedroom
4.04m x 3.38m
Bathroom
3.86m x 2.18m
Workshop
6.00m x 4.30m
Store Room
6.00m x 2.30m
Access within the Workshop
Barn
Leading to
Entrance
1.30m x 2.20m
Living Room
6.00m x 7.00m
Kitchen
3.40m x 3.80m
Bathroom
2.10m x 2.00m
First Floor
Leading to
Mezzanine
3.40m x 6.00m
Floorplans
Outside Spaces
Front Garden
Rear Garden
With summer house and separated feature garden areas.
Parking Spaces
Off street
Capacity: 8
Location
Properties you may like
By Miles & Barr Exclusive Homes























