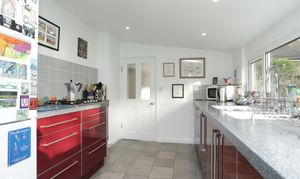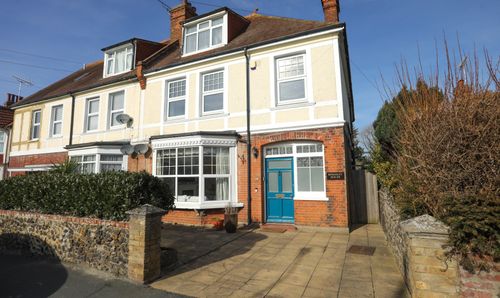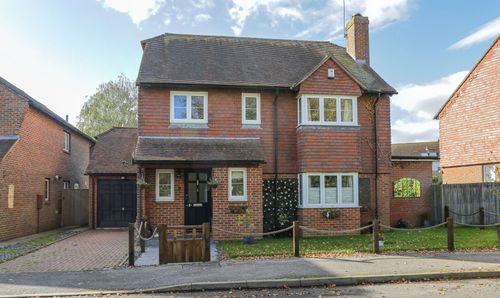Book a Viewing
To book a viewing for this property, please call Miles & Barr Exclusive Homes, on 01227 499 000.
To book a viewing for this property, please call Miles & Barr Exclusive Homes, on 01227 499 000.
4 Bedroom Detached House, Wootton Lane, Wootton, CT4
Wootton Lane, Wootton, CT4

Miles & Barr Exclusive Homes
14 Lower Chantry Lane, Canterbury
Description
Nestled within the idyllic rural village of Wootton, this charming detached character home presents a unique opportunity to acquire a spacious and versatile four-bedroom double fronted house. Boasting a beautifully landscaped garden and gated driveway parking, this property exudes kerb appeal and offers a serene retreat for its future occupants.
Upon entering the property, one is greeted by a welcoming aura that resonates throughout the versatile accommodation on the ground floor. The layout of this residence has been thoughtfully designed to offer three to four reception rooms, providing ample space for both relaxation and entertainment. Whether unwinding in the cosy living room with a beautiful Inglenook fireplace or hosting guests in one of the reception rooms with bay windows, this home caters to a myriad of lifestyle preferences.
The well-appointed kitchen is a standout feature of this property, offering a functional space for culinary enthusiasts to create and dine. Boasting modern amenities and ample storage, the kitchen is sure to inspire culinary creativity and foster culinary gatherings with loved ones.
The property's upper level accommodates three generously proportioned bedrooms, each offering a tranquil sanctuary for rest and rejuvenation. Two bathrooms provide convenience for residents and guests alike, ensuring comfortable living arrangements for all.
Stepping outside, the allure of this property is further heightened by the meticulously landscaped gardens that surround the home. A peaceful oasis of serenity, the garden provides a picturesque backdrop for outdoor enjoyment and al fresco dining. The gated driveway parking adds a practical touch to the property, offering secure and convenient parking facilities for multiple vehicles.
Situated in the heart of the rural village of Wootton, this property offers a peaceful escape from the hustle and bustle of city life while maintaining close proximity to essential amenities and transport links. With its abundance of charming features and versatile living spaces, this double fronted house presents a unique opportunity for those seeking a character-filled home in a tranquil setting.
Identification checks
Should a purchaser(s) have an offer accepted on a property marketed by Miles & Barr, they will need to undertake an identification check. This is done to meet our obligation under Anti Money Laundering Regulations (AML) and is a legal requirement. We use a specialist third party service to verify your identity. The cost of these checks is £60 inc. VAT per purchase, which is paid in advance, when an offer is agreed and prior to a sales memorandum being issued. This charge is non-refundable under any circumstances.
Identification checks
Wootton is a village and former civil parish, now in the parish of Denton with Wootton, in the Dover district of Kent, England. In 1961 the parish had a population of 164. The village is 7 miles (11 km) northwest from the channel port of Dover, and 30 miles (48 km) east-southeast from the county town of Maidstone. The major A2 London to Dover road is 1 mile (1.6 km) to the northeast. Denton, the other parish village, is 1 mile to the northwest.
EPC Rating: E
Virtual Tour
https://my.matterport.com/show/?m=QzkckZpWdxTKey Features
- Four Bedroom Double Fronted House
- Charming Detached Character Home
- Versatile Accommodation On The Ground Floor
- Three / Four Reception Rooms
- Two Bathrooms
- Beautiful Landscaped Gardens
- Gated Driveway Parking
- Rural Village Of Wootton
Property Details
- Property type: House
- Property style: Detached
- Price Per Sq Foot: £326
- Approx Sq Feet: 2,298 sqft
- Council Tax Band: G
- Property Ipack: i-PACK
Rooms
Entrance Hall
Leading to
Bedroom
3.92m x 3.42m
Dining Room
3.98m x 3.91m
Living Room
4.44m x 4.44m
Kitchen
6.52m x 2.60m
Utility Room
Ample storage
Boot Room
Ample storage
Family Room
4.50m x 2.98m
Shower Room
With shower, toilet and hand wash basin
Study
4.50m x 3.44m
First Floor
Leading to
Bathroom
With bath, shower, toilet and hand wash basin
Bedroom
4.73m x 4.70m
Bedroom
4.33m x 4.03m
Bedroom
3.99m x 3.89m
Floorplans
Outside Spaces
Garden
Parking Spaces
Driveway
Capacity: 3
Location
Properties you may like
By Miles & Barr Exclusive Homes































