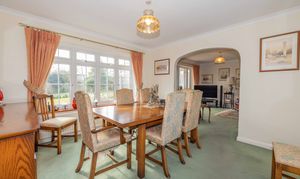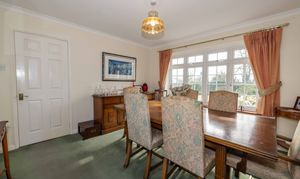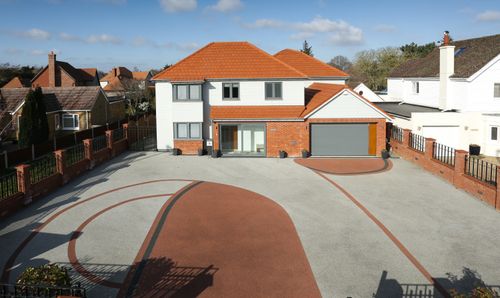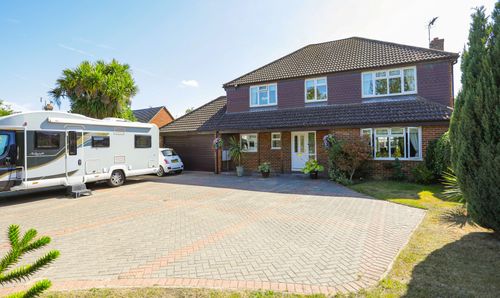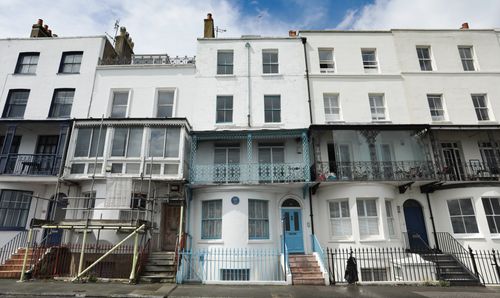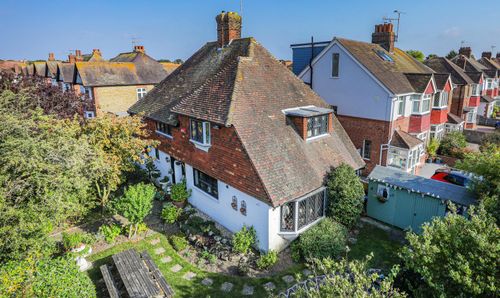Book a Viewing
To book a viewing for this property, please call Miles & Barr Exclusive Homes, on 01227 499 000.
To book a viewing for this property, please call Miles & Barr Exclusive Homes, on 01227 499 000.
4 Bedroom Detached House, Orchard Court, Chillenden, CT3
Orchard Court, Chillenden, CT3

Miles & Barr Exclusive Homes
14 Lower Chantry Lane, Canterbury
Description
***GUIDE PRICE £800,000 - £850,000***
Cherrydale: A Timeless Family Retreat in Idyllic Chillenden
Being sold with no onward chain, Cherrydale, built in 1982, is an exceptional four-bedroom detached residence, perfectly positioned in a secluded setting within the sought-after village of Chillenden, surrounded by breath taking English countryside.
Upon arrival, a sweeping driveway leads to the entrance of this substantial home. The welcoming porch opens into a generous entrance hall, setting the tone for the elegance that flows throughout. The sitting room, with its charming feature fireplace, seamlessly connects to a bright and airy conservatory, where doors open onto the beautifully landscaped gardens and patio area. The well-appointed kitchen boasts a range of base and wall-mounted cabinets, a Neff induction hob, double oven, and a stainless steel 1.5-bowl sink. Adjacent to the kitchen is a practical utility room with ample storage and space for appliances. The ground floor is further enhanced by a formal dining room, a study with a built-in desk, and a stylish cloakroom.
Ascending to the first floor, you will find four generously sized bedrooms. The luxurious master suite benefits from a dressing room area and an en-suite shower room, while the remaining bedrooms are served by a well-appointed family bathroom. Each bedroom enjoys charming views of the surrounding gardens and countryside.
The outdoor space is a true sanctuary. The mature and beautifully maintained gardens provide a serene escape, with patio areas perfect for outdoor dining and relaxation. The grounds feature established flower beds, mature trees, a tranquil pond, creating an idyllic haven for nature lovers.
Additional features include a double garage with an internal door, providing ample storage and secure parking, as well as extensive driveway parking for multiple vehicles. Nestled within quintessential English countryside, Cherrydale offers an exceptional lifestyle, blending timeless elegance with comfort and character, ready to welcome its next custodians to create their own cherished memories.
Identification checks
Should a purchaser(s) have an offer accepted on a property marketed by Miles & Barr, they will need to undertake an identification check. This is done to meet our obligation under Anti Money Laundering Regulations (AML) and is a legal requirement. We use a specialist third party service to verify your identity. The cost of these checks is £60 inc. VAT per purchase, which is paid in advance, when an offer is agreed and prior to a sales memorandum being issued. This charge is non-refundable under any circumstances.
Location Summary
Chillenden is a village and former civil parish, now in the parish of Goodnestone, in the Dover district, in east Kent, England. It is between Canterbury and Deal. The village benefits from a village hall, church and a pub (Griffins Head) which is just a short walk away from the property.
EPC Rating: E
Virtual Tour
https://my.matterport.com/show/?m=WZsbX34ef8nKey Features
- No Onward Chain
- Spacious Four-Bedroom Detached Family Home
- Luxurious Master Suite with Dressing Room and En Suite
- Well-Appointed Kitchen with Neff Appliances
- Elegant Sitting Room with Feature Fireplace
- Bright and Airy Conservatory with Garden Access
- Beautifully Landscaped Gardens
- Double Garage and Ample Driveway Parking
- Prime Village Location in Chillenden
- EPC Rating E
Property Details
- Property type: House
- Property style: Detached
- Price Per Sq Foot: £384
- Approx Sq Feet: 2,081 sqft
- Council Tax Band: G
- Property Ipack: i-PACK
Rooms
Porch
Entrance
Entrance Hall
5.08m x 2.95m
Sitting Room
4.06m x 6.95m
Conservatory
2.46m x 2.35m
Dining Room
3.58m x 3.71m
Kitchen
4.75m x 3.71m
Utility Room
1.73m x 3.95m
Office
2.92m x 3.76m
Wc
1.74m x 1.72m
First Floor
Leading to
Bedroom
4.42m x 5.77m
En-Suite
3.03m x 1.63m
Bathroom
2.69m x 1.63m
Bedroom
3.67m x 3.72m
Bedroom
4.00m x 3.72m
Bedroom
2.87m x 2.89m
Floorplans
Outside Spaces
Garden
Parking Spaces
Double garage
Capacity: 2
Driveway
Capacity: 5
Location
Properties you may like
By Miles & Barr Exclusive Homes

