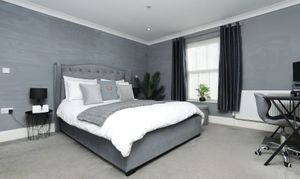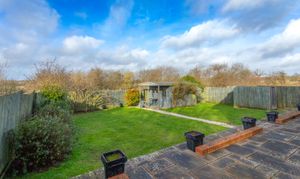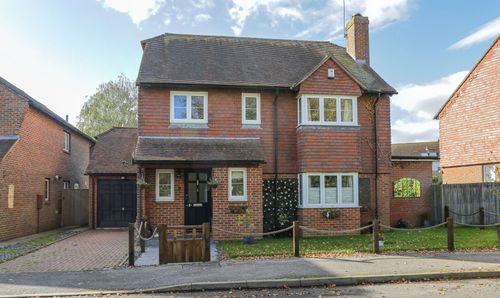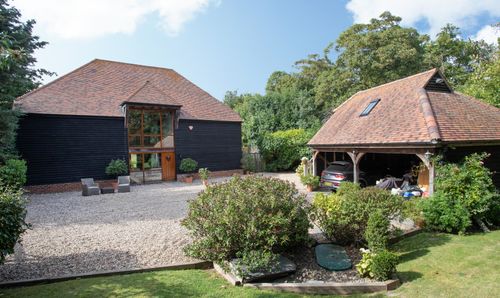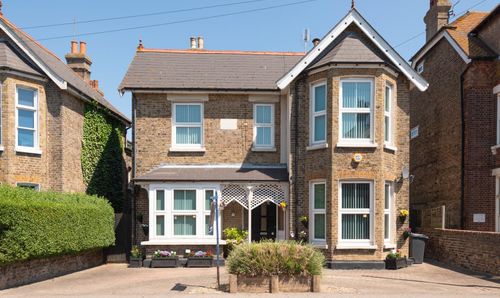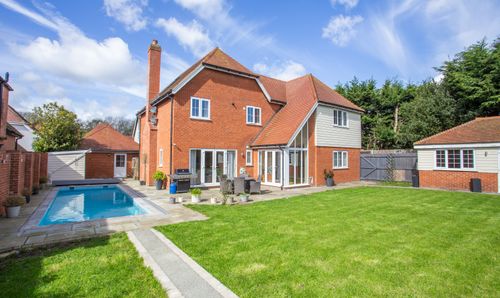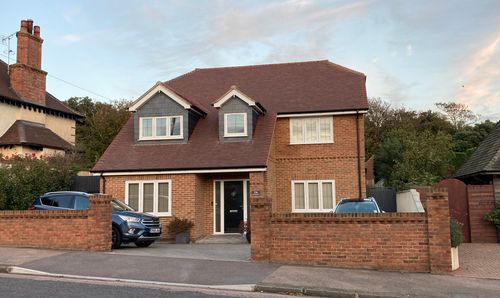Book a Viewing
To book a viewing for this property, please call Miles & Barr Exclusive Homes, on 01227 499 000.
To book a viewing for this property, please call Miles & Barr Exclusive Homes, on 01227 499 000.
5 Bedroom Detached House, Cheeseman's Green Lane, Mersham, TN25
Cheeseman's Green Lane, Mersham, TN25

Miles & Barr Exclusive Homes
14 Lower Chantry Lane, Canterbury
Description
Situated on Cheeseman's Green Lane, Mersham, this stunning Georgian-style detached five-bedroom family home offers the perfect balance of peaceful village living and easy access to all modern amenities. Benefiting from 360-degree privacy, the property enjoys an exceptional sense of seclusion, with no properties directly adjacent or behind, ensuring a tranquil and beautifully quiet living environment. Yet, you’re just a short distance away from everything you need—making this the ideal home for those seeking both a rural retreat and convenience.
Ashford International Rail Station is less than 10 minutes’ drive away, offering fast and direct access to London in just 39 minutes via the high-speed train link, ensuring you can easily commute for work or leisure. With shops, supermarkets, schools, and the Designer Outlet also only 10 minutes away, this location truly combines the best of country living with modern convenience.
The property itself is accessed via a gravel driveway and leads to an entrance hall that flows into a dining room on the right-hand side, which then opens into the spacious kitchen diner. The kitchen is fully equipped with integrated appliances, ample storage, and an additional seating/breakfast area, perfect for everyday family life. The utility room, located at the rear of the kitchen, offers practicality and convenience. The open-plan reception room features bi-folding doors that open onto the rear garden, blending indoor and outdoor living effortlessly. The ground floor also includes a WC and easy access to the garage (currently set up as a home gym), providing versatile space. Throughout the hall, dining room, and lounge, you'll find high-quality hardwood flooring, adding a touch of elegance to the home.
The first floor offers five generously proportioned bedrooms. The master suite includes an en-suite and walk-in wardrobe, while the second bedroom is equally spacious and offers the potential for a variety of uses. The remaining three bedrooms are ideal for family, guests, or even a home office, with a family bathroom completing the upper level.
Externally, the property boasts ample parking to the front, with a beautifully maintained rear garden featuring a patio area and summer house, perfect for outdoor entertaining or relaxation. The space is further complemented by expansive views, creating a peaceful retreat right on your doorstep.
In our opinion, this beautiful, stand-alone detached home is a fine example of charm, modern convenience, and luxurious finishes, with outdoor space to match the generously proportioned interior.
Identification checks
Should a purchaser(s) have an offer accepted on a property marketed by Miles & Barr, they will need to undertake an identification check. This is done to meet our obligation under Anti Money Laundering Regulations (AML) and is a legal requirement. We use a specialist third party service to verify your identity. The cost of these checks is £60 inc. VAT per purchase, which is paid in advance, when an offer is agreed and prior to a sales memorandum being issued. This charge is non-refundable under any circumstances.
Location Summary
Fast becoming a sought-after location for those seeking the best of both worlds, Ashford and its surrounding villages provides a central Kent position with excellent transport links, including the high-speed rail service into London in just 39 minutes. The area is surrounded by stunning countryside while still providing excellent access to all the amenities modern life requires. In addition to great schools, supermarkets, and shops, Ashford is home to the Designer Outlet and Eureka Park, offering a variety of dining, shopping, and recreational options. The location is also within easy reach of the vibrant County Square, making it an ideal place for both work and leisure.
EPC Rating: D
Key Features
- Chain Free
- Five Bedroom Detached Home
- Beautifully Presented Throughout
- Family Bathroom & En Suite
- Ample Off Street Parking
- Generous Laid To Lawn Garden
- Garage/Gym
Property Details
- Property type: House
- Property style: Detached
- Price Per Sq Foot: £342
- Approx Sq Feet: 2,194 sqft
- Property Age Bracket: Edwardian (1901 - 1910)
- Council Tax Band: G
- Property Ipack: i-PACK
Rooms
Ground Floor
Leading to
Living Room
4.02m x 3.97m
Dining Room
3.97m x 3.90m
Sitting Room
4.60m x 2.76m
Breakfast Room
5.20m x 2.76m
Kitchen
6.44m x 2.80m
First Floor
Leading to
Bedroom
3.89m x 3.88m
Bedroom
3.93m x 2.70m
Bedroom/Study
3.99m x 2.37m
Bathroom
With a bath, hand wash basin and toilet
Bedroom
3.04m x 2.94m
Bedroom
3.96m x 3.72m
En-Suite
With a shower, hand wash basin and toilet
Floorplans
Outside Spaces
Garden
Parking Spaces
Garage
Capacity: 1
Off street
Capacity: 2
Location
Properties you may like
By Miles & Barr Exclusive Homes
















