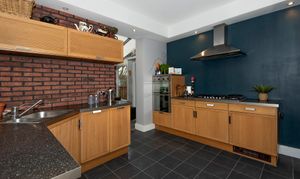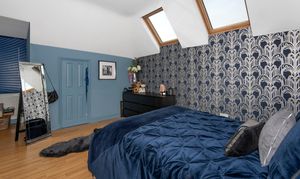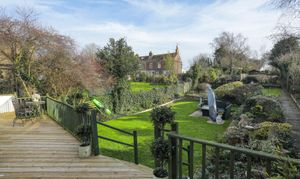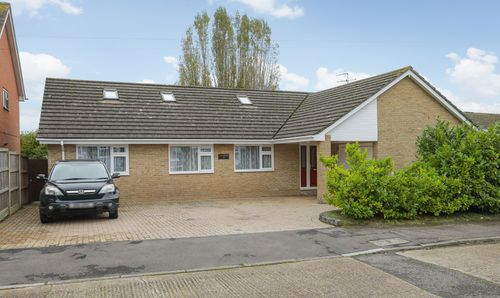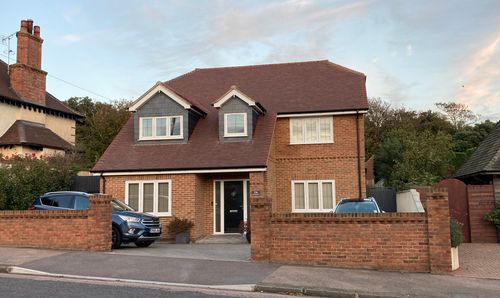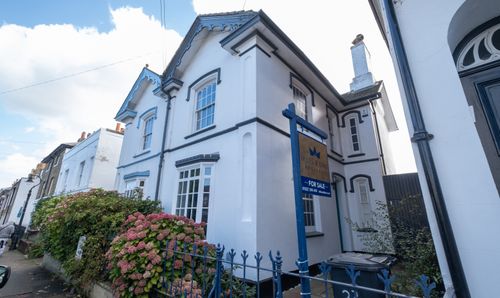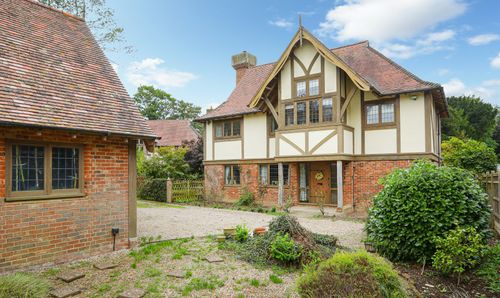Book a Viewing
To book a viewing for this property, please call Miles & Barr Exclusive Homes, on 01227 499 000.
To book a viewing for this property, please call Miles & Barr Exclusive Homes, on 01227 499 000.
5 Bedroom Detached House, The Street, Acol, CT7
The Street, Acol, CT7

Miles & Barr Exclusive Homes
14 Lower Chantry Lane, Canterbury
Description
Situated within the popular Hamlet of 'Acol' Birchington, is this beautifully designed and presented 4/5 bedroom detached family home with wonderful rear views over the fields.
The current owners have carried out a programme of renovation throughout the 10 years they have been at the property resulting in a perfect family home, there is still the potential for any buyer to extend the home further with relevant planning permissions.
Set back from the road, to the ground floor the property compromises two fabulous front reception rooms, one with an exposed brick wall, a utility room, a spacious kitchen leading to a triple aspect conservatory ideal to enjoy the views over the garden. There is also a further reception room with access to the conservatory and a cloakroom, the versatile layout makes it a viable option for many different buyers.
To the first floor there is a guest suite with en-suite shower facilities, plus a further two double bedrooms, a study/bedroom 5 and a family bathroom. To the top floor there is a spacious master suite with elevated views over the surrounding fields, a large en-suite bathroom and walk-in wardrobe. There is also copious amounts of loft storage in the eaves.
Externally to the front of the property there is off street parking for several cars leading to a garage, with side access to the generous sunny aspect private rear garden, mainly laid to lawn with a variety of mature trees and shrubs.
This property is constructed of Brick and Block and has no adaptations for accessibility
Identification Checks:
Should a purchaser(s) have an offer accepted on a property marketed by Miles & Barr, they will need to undertake an identification check. This is done to meet our obligation under Anti Money Laundering Regulations (AML) and is a legal requirement. We use a specialist third party service to verify your identity. The cost of these checks is £60 inc. VAT per purchase, which is paid in advance, when an offer is agreed and prior to a sales memorandum being issued. This charge is non-refundable under any circumstances.
Location Summary: The Hamlet of Acol, one of the smallest communities in Thanet, is conveniently situated within easy reach of Birchington; with its highly regarded schools, bustling high street and mainline train station as well as offering excellent road access to Canterbury and the M2 to London. Acol is steeped in history; close by is the famous chalk pit where Smuggler Bill met with a sticky end as told in the well-known poem ‘The Smuggler’s Leap’. This beautiful hamlet is surrounded by open fields where beyond you may hear music from the ‘Summer Proms’ at our local stately home, Quex Park, on a July summer evening. Not forgetting Quex Barn, a supplier of local produce such as locally farmed beef, seafood and a host of different cheeses which is also only a few minutes’ drive away. Acol boasts a variety of properties from unique period cottages to outstanding barn conversions as well as a selection of family homes and prestigious detached dwellings. It really is perfect if you’re looking for a rural retreat without feeling too isolated where local beaches, Westwood Cross shopping centre and the historic City of Canterbury are all still easily accessible. Not forgetting of course, the ferry ports of Ramsgate and Dover no more than 20-45 minutes’ drive away.
EPC Rating: D
Virtual Tour
https://my.matterport.com/show/?m=XFafPQS2u2mKey Features
- Five Bedroom Detached Family Home
- Master Bedroom With En-Suite & Dressing Room
- Generous Sunny Aspect Private Garden
- Semi-Rural Location
- Spacious Lounge, Separate Dining Room & Snug
Property Details
- Property type: House
- Property style: Detached
- Price Per Sq Foot: £269
- Approx Sq Feet: 2,476 sqft
- Plot Sq Feet: 15,651 sqft
- Property Age Bracket: 1910 - 1940
- Council Tax Band: F
- Property Ipack: I-PACK
Rooms
Ground Floor
Entrance Hall Leading To
Sitting Room
4.80m x 3.94m
Lounge
4.80m x 3.91m
Snug
2.21m x 1.98m
Kitchen
3.66m x 3.66m
Utility Room
2.21m x 1.68m
Conservatory
5.87m x 2.44m
Family Room
3.94m x 3.66m
WC
With Toilet And Wash Hand Basin
Basement
Stairs Leading To
Cellar
3.33m x 3.23m
First Floor
First Floor Landing Leading To
Bedroom
4.19m x 3.89m
En-Suite Shower Room
With Toilet, Wash Hand Basin And Shower
Bedroom
4.19m x 3.94m
Bedroom
3.94m x 3.66m
Bedroom/Study
2.72m x 2.62m
Bathroom
With Toilet, Wash Hand Basin And Bath With Over Head Shower
Second Floor
Second Floor Landing Leading To
Bedroom
4.19m x 3.71m
En-Suite Bathroom
With Toilet, Wash Hand Basin And Bath
Walk-in Wardrobe
Eaves Storage
Floorplans
Outside Spaces
Rear Garden
Parking Spaces
Garage
Capacity: 1
Off street
Capacity: 3
Location
Properties you may like
By Miles & Barr Exclusive Homes







