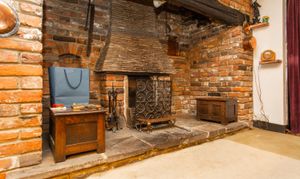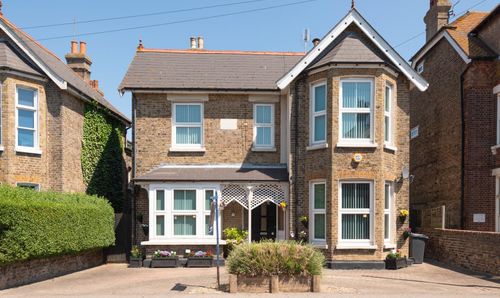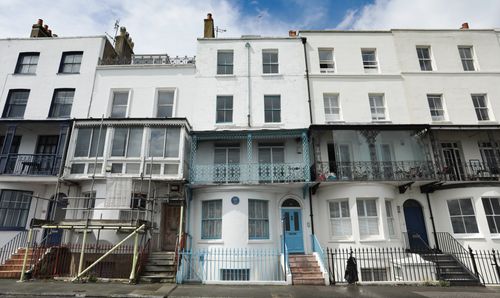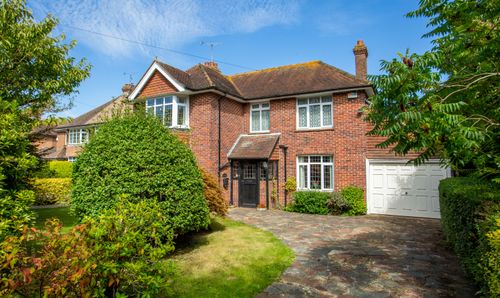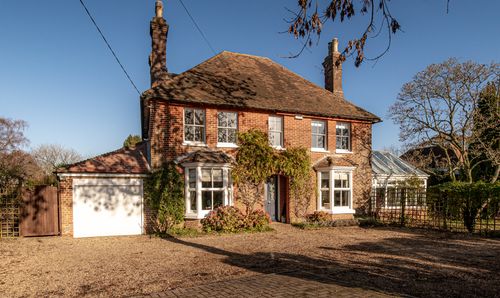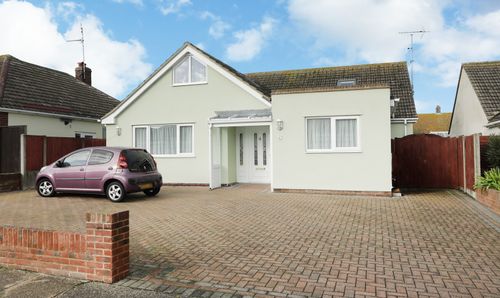Book a Viewing
To book a viewing for this property, please call Miles & Barr Exclusive Homes, on 01227 499 000.
To book a viewing for this property, please call Miles & Barr Exclusive Homes, on 01227 499 000.
4 Bedroom Detached House, Hull Place, Sholden, CT14
Hull Place, Sholden, CT14

Miles & Barr Exclusive Homes
14 Lower Chantry Lane, Canterbury
Description
Found in a highly sought-after location, this attractive Grade II Listed detached period home presents an unparalleled opportunity for those seeking a property brimming with charm and character and offering scope for improvement to produce a stunning home. Originally thought to be two cottages with some parts we understand believed to date back to the 17th Century.
Upon entering this distinguished home, one is immediately struck by its rich heritage boasting exposed beams, a fabulous feature inglenook fireplace in the dining room, latch doors ,sash windows and original built in cupboards to name just a few.
To the ground floor there are three reception rooms, kitchen, utility/pantry and a cloakroom there is also a cellar whilst to the first floor you will find four bedrooms each with wash hand basins and a family bathroom with separate WC.
Situated on approximately one and a half acres of grounds with a summerhouse and mix of lawns, orchard and woodland areas, this residence instills a sense of tranquillity and privacy. Parking is a breeze with OSP for numerous vehicles and a convenient carport. Additionally, a stable and detached barn, currently utilised for storage, presents a versatile opportunity for future expansion or alternative uses, subject to the requisite planning consents. There are also fitted solar panels.
Convenience is key, with easy access to local amenities, Deal town centre with its wide variety of shops bars cafes and restaurants, and the popular picturesque seafront. Whether it's a leisurely stroll along the coast or a quick trip to the shops, this property offers a perfect balance of seclusion and accessibility.
This property was constructed with Brick and Blocks and has had no adaptations for accessibility.
Identification checks
Should a purchaser(s) have an offer accepted on a property marketed by Miles & Barr, they will need to undertake an identification check. This is done to meet our obligation under Anti Money Laundering Regulations (AML) and is a legal requirement. We use a specialist third party service to verify your identity. The cost of these checks is £60 inc. VAT per purchase, which is paid in advance, when an offer is agreed and prior to a sales memorandum being issued. This charge is non-refundable under any circumstances.
Location Summary
Sholden is a small, charming village adjacent to the seaside town of Deal, lying on the road towards Sandwich. Offering a tranquil retreat amidst picturesque countryside. Charcaterised by a blend of traditional cottages and modern residences. Sholden enjoys convenient proximity to the coastal town of Deal, renowned for its maritime heritage and seafront. Residents and visitors can easily access a range of amenities, shops, and restaurants, fostering a strong sense of community.
Virtual Tour
https://my.matterport.com/show/?m=ydqUaagpjg6Key Features
- Attractive Detached Period Home
- Four Bedrooms
- Grade II Listed
- Inglenook Fireplace
- Three Reception Rooms
- Car Port and Plenty of Off Street Parking
- Approximately 1.5 Acre of Grounds
- Full of Potential - Requiring Some Updating
Property Details
- Property type: House
- Property style: Detached
- Price Per Sq Foot: £268
- Approx Sq Feet: 3,168 sqft
- Property Age Bracket: Pre-Georgian (pre 1710)
- Council Tax Band: G
- Property Ipack: i-PACK
Rooms
Ground Floor
Entrance Hallway Leading to
Dining Room
5.09m x 4.48m
Lounge
5.42m x 5.09m
Kitchen
5.09m x 2.52m
WC
With a wash hand basin and toilet
Pantry
4.16m x 2.56m
Garden Room
5.23m x 3.49m
Lower Ground Floor
Leading to
Cellar
4.59m x 4.01m
First Floor
Landing Leading to
Bedroom
5.42m x 5.09m
Bedroom
4.24m x 3.52m
Bedroom
4.24m x 2.90m
WC
With Toilet
Bathroom
1.99m x 1.61m
Bedroom
4.65m x 3.49m
Floorplans
Outside Spaces
Front Garden
Rear Garden
With Barn, Stable, and Pigsties
Parking Spaces
Off street
Capacity: 4
Car port
Capacity: 1
Location
Properties you may like
By Miles & Barr Exclusive Homes












