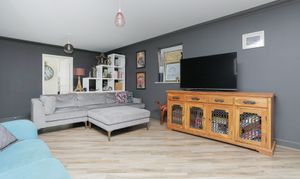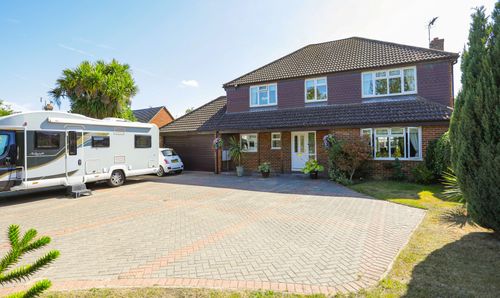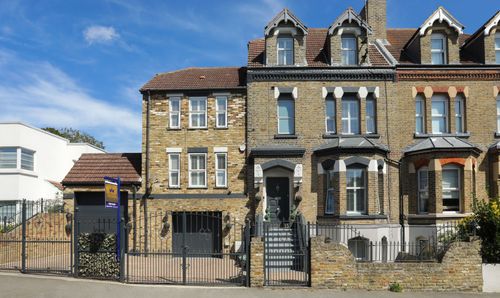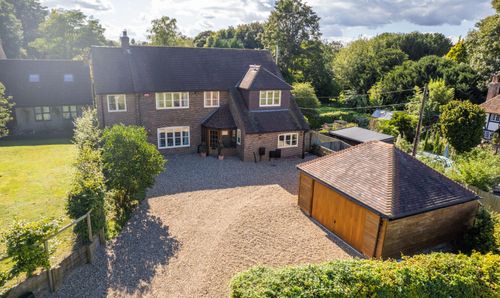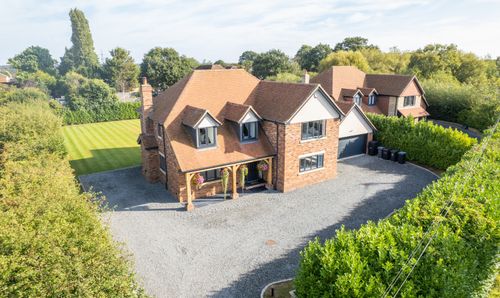Book a Viewing
To book a viewing for this property, please call Miles & Barr Exclusive Homes, on 01227 499 000.
To book a viewing for this property, please call Miles & Barr Exclusive Homes, on 01227 499 000.
4 Bedroom Detached House, Westbourne Court, Folkestone, CT20
Westbourne Court, Folkestone, CT20

Miles & Barr Exclusive Homes
14 Lower Chantry Lane, Canterbury
Description
STUNNING FAMILY HOME IN A FANTASTIC LOCATION CLOSE TO LOCAL GRAMMAR SCHOOLS, SANDGATE PRIMARY AND WITH EASY ACCESS TO THE STATION
Tucked away in the heart of a highly sought-after cul-de-sac, this executive four bedroom detached house offers the epitome of luxury living. Built by Pentland Homes in 2009, this modern abode boasts easy access to Folkestone West Station and the charming village of Sandgate. The property is situated in close proximity to excellent schooling, making it an ideal haven for families.
As you approach the residence, you are greeted by a grand entrance with an integrated garage and a large driveway, providing ample parking space for multiple vehicles. The property's charm is accentuated by its modern open-plan living space, seamlessly flowing from the stylish kitchen diner featuring vaulted ceilings and skylights. The residence encompasses four well-appointed bedrooms complemented by three sleek bathrooms, offering a perfect blend of comfort and convenience. Additionally, a separate study, utility room, and cloakroom enhance the functionality of this abode, catering to the diverse needs of its inhabitants.
Step outside into the meticulously maintained outdoor space, where tranquillity meets serenity. The property features a spacious garden area, enveloped by lush greenery, providing a peaceful retreat for relaxation or al-fresco dining. The outdoor space offers endless possibilities for entertaining guests or unwinding amidst the beauty of nature. Whether hosting a summer barbeque or enjoying a quiet evening under the stars, this residence effortlessly marries indoor comfort with outdoor allure, promising a lifestyle of luxury and sophistication.
The property has brick and block construction and has had no adaptions for accessibility.
Identification checks
Should a purchaser(s) have an offer accepted on a property marketed by Miles & Barr, they will need to undertake an identification check. This is done to meet our obligation under Anti Money Laundering Regulations (AML) and is a legal requirement. We use a specialist third party service to verify your identity. The cost of these checks is £60 inc. VAT per purchase, which is paid in advance, when an offer is agreed and prior to a sales memorandum being issued. This charge is non-refundable under any circumstances.
Location Summary
Awarded Best Place to Live in The South East by The Times 2024; This coastal town is the very model of modern regeneration for shipshape and stylish living. Folkestone has seen much regeneration over the past few years, with much more planned going forward, especially surrounding the town centre and Harbour. Folkestone has a large array of shops, boutiques and restaurants as well as many hotels and tourist attractions. Folkestone is fortunate to have two High Speed Rail links to London, both offering a London commute in under an hour. There are great transport links to surrounding towns and cities and easy access to the continent too. With so much going on and with the future bright, Folkestone is an excellent location to both live and invest in.
EPC Rating: C
Virtual Tour
https://my.matterport.com/show/?m=bXWx4KWDmd6Key Features
- Executive Pentland Home Built In 2009
- Highly Sought After Cul-De-Sac Close To Excellent Schooling
- Easy Access To Folkestone West Station As Well As Sandgate & The Beach
- Garage & Large Driveway
- Modern Open Plan Living Space
- Stylish Kitchen Diner With Vaulted Ceilings & Skylights
- Four Bedrooms With Three Bathrooms
- Separate Study, Utility Room & Cloakroom
Property Details
- Property type: House
- Property style: Detached
- Price Per Sq Foot: £368
- Approx Sq Feet: 1,903 sqft
- Property Age Bracket: 2010s
- Council Tax Band: F
- Property Ipack: i-PACK
Rooms
Ground Floor
Leading to
Living Room
6.85m x 3.79m
Kitchen/Diner
8.08m x 4.96m
Study
2.79m x 2.77m
WC
With a hand wash basin and toilet
First Floor
Leading to
Bedroom
3.17m x 3.10m
En-Suite
With a shower, hand wash basin and toilet
Bedroom
3.79m x 3.60m
Bedroom
4.93m x 3.06m
En-Suite
With a shower, hand wash basin and toilet
Bedroom
3.18m x 2.80m
Bathroom
With a bath, hand wash basin and toilet
Floorplans
Outside Spaces
Garden
Parking Spaces
Garage
Capacity: N/A
Off street
Capacity: N/A
Driveway
Capacity: N/A
Location
Properties you may like
By Miles & Barr Exclusive Homes








