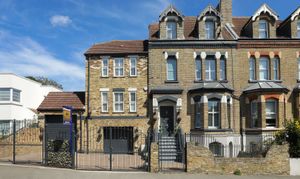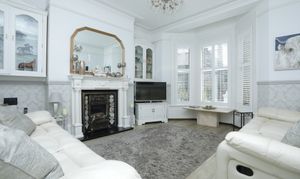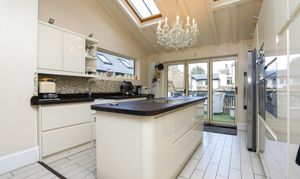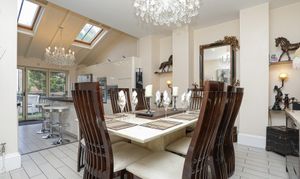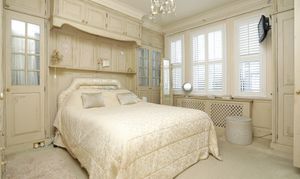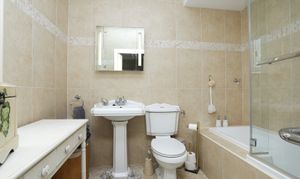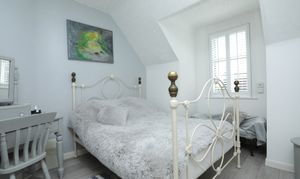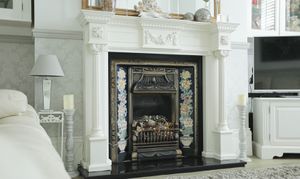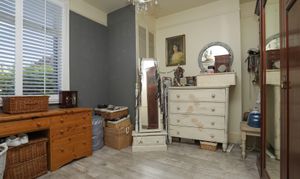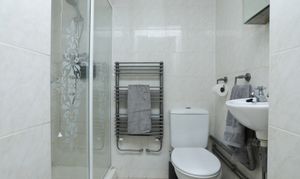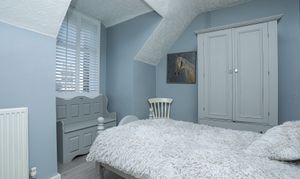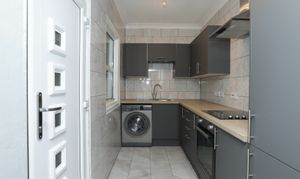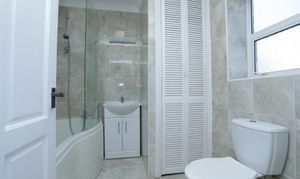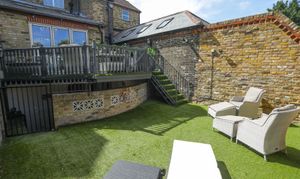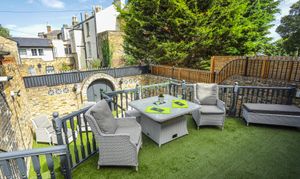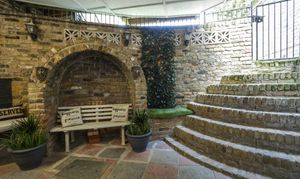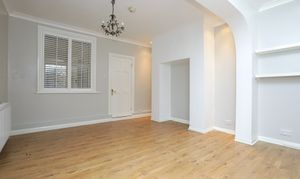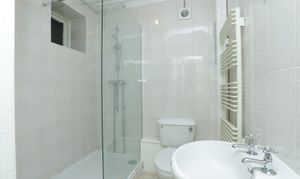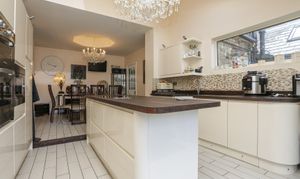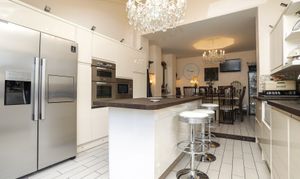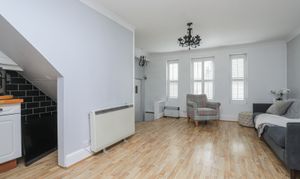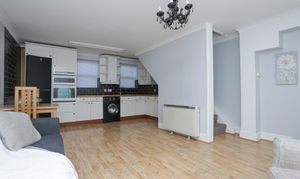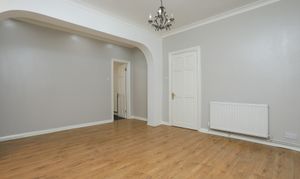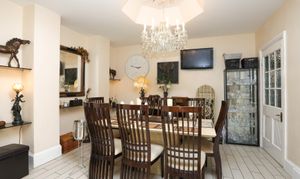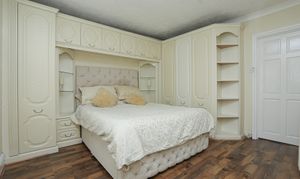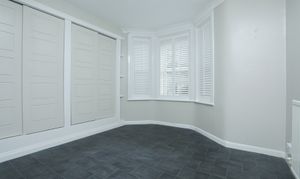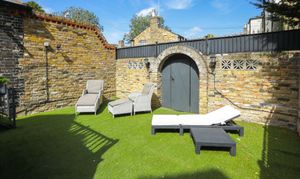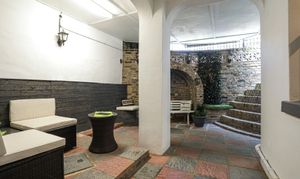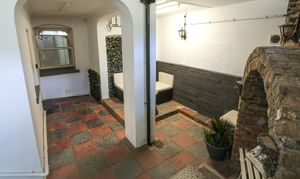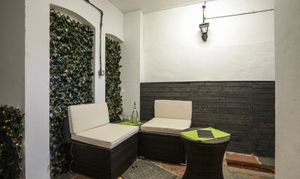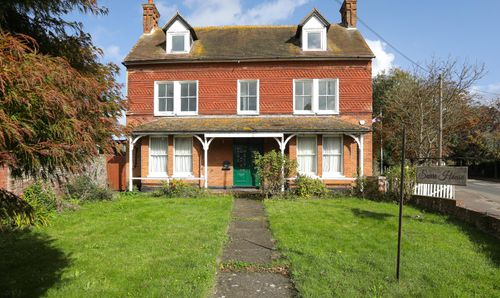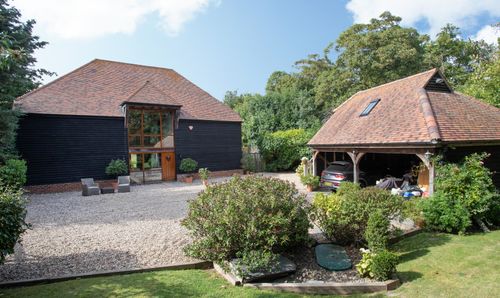Book a Viewing
To book a viewing for this property, please call Miles & Barr Exclusive Homes, on 01227 499 000.
To book a viewing for this property, please call Miles & Barr Exclusive Homes, on 01227 499 000.
7 Bedroom Semi Detached House, Elms Avenue, Ramsgate, CT11
Elms Avenue, Ramsgate, CT11

Miles & Barr Exclusive Homes
14 Lower Chantry Lane, Canterbury
Description
This stunning family home located in a sought-after area offers a unique opportunity with not one, but two additional living spaces - a self-contained flat and a Maisonette. Ideal for generating extra income or accommodating a large family with teenagers or elderly parents, this property is versatile and spacious.
The main house features five bedrooms, including a master bedroom with an en suite, two reception rooms, and ample living space. The self-contained maisonette consists of a lounge/kitchenette, bedroom, and bathroom, while the lower ground flat offers a lounge, bedroom, kitchen, and shower room.
The property boasts a gated driveway with ample off-street parking, two garages (one standard, one higher for a camper van), and is conveniently located near the Royal harbour, town centre, and railway station. The enclosed private rear garden with a sun deck provides a peaceful retreat for relaxing or entertaining. Don't miss this opportunity to own a truly exceptional property in a prime location.
To arrange an appointment to view call the Ramsgate office of Miles and Barr Exclusive homes now on 01843 570500.
The property has brick and block construction and has had no adaptions for accessibility.
Identification checks
Should a purchaser(s) have an offer accepted on a property marketed by Miles & Barr, they will need to undertake an identification check. This is done to meet our obligation under Anti Money Laundering Regulations (AML) and is a legal requirement. We use a specialist third party service to verify your identity. The cost of these checks is £60 inc. VAT per purchase, which is paid in advance, when an offer is agreed and prior to a sales memorandum being issued. This charge is non-refundable under any circumstances.
EPC Rating: D
Virtual Tour
https://my.matterport.com/show/?m=LrvfrWfSpJUKey Features
- Main House With Five Bedrooms
- The Maisonette Has a Lounge/Kitchenette Bedroom and Bathroom
- Lower Ground Flat has a Lounge, Bedroom, Kitchen and Shower Room
- Ideal for Additional Income or For a Large Family
- Enclosed Private Rear Garden With a Sun Deck
- Gated Driveway With Off Street Parking For Numerous Cars
- Stunning Family Home With Self Contained Flat Included and a Maisonette
- Two Garages, One Standard and One Which is Higher That Will Fit a Camper Van
- Close to the Royal Harbour, Town Centre and Railway Station
Property Details
- Property type: House
- Property style: Semi Detached
- Price Per Sq Foot: £233
- Approx Sq Feet: 3,223 sqft
- Property Age Bracket: Victorian (1830 - 1901)
- Council Tax Band: E
- Property Ipack: i-PACK
Rooms
Ground Floor Entrance
Ground Floor Entrance Hall leading to
Kitchen/Living Room
6.05m x 4.42m
With Stairs Leading To Basement
Living Room
4.85m x 4.09m
Kitchen/Diner
7.39m x 4.09m
Basement Floor
Leading To Stairs To Garage And
Bedroom
3.61m x 3.40m
Living Room
4.62m x 4.09m
Leading to Kitchen
Kitchen
3.58m x 1.75m
Shower Room
With Toilet, Wash Hand Basin And Shower
First Floor
Leading To
Bedroom
4.09m x 3.61m
With En-suite Bathroom
En-Suite
With Toilet, Wash Hand Basin And Bath
Bedroom
4.09m x 3.30m
Shower Room
With Toilet, Wash Hand Basin and Shower
Bedroom
3.68m x 3.63m
Bathroom
With Toilet, Wash Hand Basin And Bath with Shower
Second Floor
Leading To
Bedroom
3.76m x 3.28m
Bedroom
4.11m x 2.69m
Bedroom
3.63m x 2.95m
Floorplans
Outside Spaces
Rear Garden
Private rear garden
Parking Spaces
Double garage
Capacity: 2
One is standard and the other is higher to allow for bigger vehicles such as a camper van Garage Dimensions: 20'8" x 11'2" (6.30m x 3.40m) Garage 19'10" x 14' 7" (6.04m x 4.44m)
Secure gated
Capacity: 2
Location
Ramsgate is situated on the southerly aspect of the Isle of Thanet and benefits the country’s only Royal Harbour, its status being granted by King George IV in 1821. The distinctive and beautiful harbour has a vibrant yachting community alongside some commercial activity and was where the Little Ships evacuation of Dunkirk set out from in 1940. The town is enjoying something of a Renaissance with its large amount of Grade II Listed property, many set within elegant Regency squares, or overlooking the sea, others with links to or influenced by the architect Augustus Pugin. In recent years the Royal Harbour has seen many restaurants, cafes and bars emerge alongside quirky independent retail outlets, some utilising the arches on the quayside beneath Royal Parade. The town is steeped in history with associations to many well known figures including Queen Victoria , Karl Marx and Vincent Van Gogh as well as having a fascinating network of tunnels beneath the main centre. The fortunes of the town have been hugely assisted by the recent addition of a high speed rail link to London St Pancras making a commute for many a viable option.
Properties you may like
By Miles & Barr Exclusive Homes
