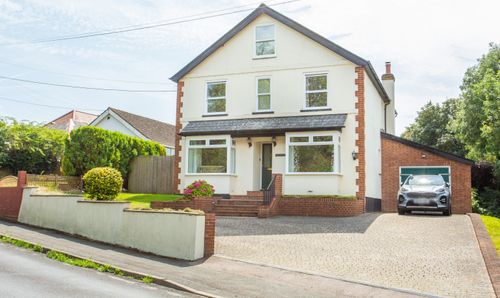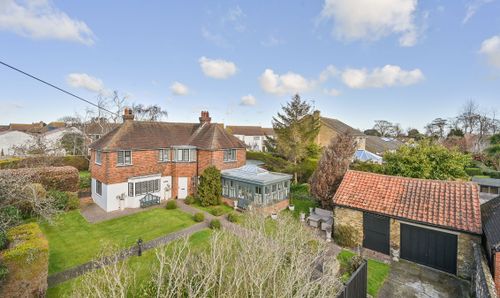Book a Viewing
To book a viewing for this property, please call Miles & Barr Exclusive Homes, on 01227 499 000.
To book a viewing for this property, please call Miles & Barr Exclusive Homes, on 01227 499 000.
4 Bedroom Detached House, Hall Place, Hoath, CT3
Hall Place, Hoath, CT3

Miles & Barr Exclusive Homes
14 Lower Chantry Lane, Canterbury
Description
Nestled away in a quiet and private cul-de-sac, this stunning four-bedroom detached home offers a peaceful retreat in a sought-after location. Boasting a secluded south-facing rear garden, this property provides a serene outdoor space perfect for relaxation and entertaining.
Upon entering, you are greeted by a spacious entrance hall that is currently utilised as a games area but offers the flexibility to be transformed into a formal dining area, setting the tone for the modern and versatile layout of the home. The large family living room features a charming wood-burning stove and offers direct access to the garden, seamlessly blending indoor and outdoor living.
The ground floor also features a convenient downstairs WC, a separate study space ideal for those working from home, and a bright and airy kitchen diner that serves as the heart of the home. With access to the utility room and garage, this well-appointed kitchen is perfect for both every-day living and entertaining.
Upstairs, you will find four generously sized double bedrooms, two of which boast en-suite bathrooms for added convenience and privacy. The master bedroom not only features an en-suite but also a walk-in wardrobe, providing ample storage space. Each bedroom is flooded with natural light, creating a welcoming and comfortable atmosphere throughout.
Built in 2014, this home exudes modern elegance and offers a superb standard of living for its residents. With driveway parking for three cars and a garage, convenience is a key feature of this property. Additionally, its proximity to Canterbury City Centre and Herne Bay Seafront ensures that a wealth of amenities, shops, and leisure facilities are just a short drive away.
In summary, this property represents a rare opportunity to own a contemporary family home in a peaceful and well-connected location. With its spacious layout, modern features, and tranquil garden setting, this home is sure to appeal to discerning buyers seeking a harmonious blend of comfort and convenience.
This property is brick and block construction and has had no adaptions for accessibility.
Identification checks
Should a purchaser(s) have an offer accepted on a property marketed by Miles & Barr, they will need to undertake an identification check. This is done to meet our obligation under Anti Money Laundering Regulations (AML) and is a legal requirement. We use a specialist third party service to verify your identity. The cost of these checks is £60 inc. VAT per purchase, which is paid in advance, when an offer is agreed and prior to a sales memorandum being issued. This charge is non-refundable under any circumstances.
Location Summary
The village of Hoath has its own popular primary school and the property is within easy driving distance of Herne Bay and Whitstable, each offering a good variety of shops and further schooling, public houses, sports facilities and amenities. The Cathedral City of Canterbury is around 5 miles to the south west with extensive shopping, schools and recreational facilities. Convenient access to London can be gained via the A2/ M2 or train services from Herne Bay, Whitstable or Canterbury.
LOCAL AREA
The property is situated within 6 miles of the city of Canterbury, being within easy access of the High Street and all its amenities. These include an excellent modern shopping centre, the University of Kent, Canterbury Christ Church University and other colleges, together with an excellent choice of schools in both the public and private sectors. In addition to the High Street is the Kings Mile, which is a lovely mall of boutique style shops, cafes, eateries and public houses.
SPORTING AND CULTURAL AMENITIES
Sporting and recreational opportunities nearby include: golf at Scotland Hills, Canterbury, sailing at Whitstable Yacht Club and Herne Bay, county cricket at Canterbury and day trips to France via Eurotunnel, all within easy access. In addition, the recently refurbished Marlowe Theatre, the spectacular Beaney House of Art & Knowledge and the Gulbenkian (theatre, cinema and café bar) at the University of Kent, all provide a wealth of excellent entertainment in Canterbury.
TRANSPORT LINKS
Canterbury has two mainline railway stations, with Canterbury West offering the high speed service to London (St Pancras 56 mins). The property is also within easy access of the A2 dual carriageway, which in turn links to the Channel Port of Dover and Brenley Corner at Faversham, adjoining the M2 / A299 (Thanet Way) linking London and the coastal towns respectively. Ashford International (15.4 miles, London St Pancras 38 mins).
EPC Rating: C
Virtual Tour
https://my.matterport.com/show/?m=KBPRNkYFuxPKey Features
- Four Bedroom Detached
- Driveway Parking For Three Cars
- Garage
- Quiet Private Cul De Sac Location
- Secluded South Facing Rear Garden
- Short Drive To Canterbury City Centre And Herne Bay Sea Front
Property Details
- Property type: House
- Property style: Detached
- Price Per Sq Foot: £394
- Approx Sq Feet: 2,159 sqft
- Property Age Bracket: 2010s
- Council Tax Band: E
- Property Ipack: i-PACK
Rooms
Entrance
Leading to
Reception Room
4.89m x 4.01m
Study
2.54m x 2.54m
Wc
With toilet and hand wash basin
Kitchen/ Diner
5.86m x 4.03m
Utility Room
Ample storage
Living Room
6.30m x 3.96m
First Floor
Leading to
Bedroom
4.48m x 3.98m
En-Suite
With shower, toilet and hand wash basin
Bedroom
3.36m x 3.02m
Bedroom
4.58m x 3.02m
Bathroom
With bath, toilet and hand wash basin
Bedroom
4.48m x 3.57m
En-Suite
With shower, toilet and hand wash basin
Floorplans
Outside Spaces
Garden
Parking Spaces
Garage
Capacity: 1
Driveway
Capacity: 3
Location
Properties you may like
By Miles & Barr Exclusive Homes





































