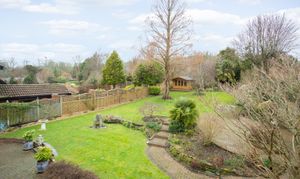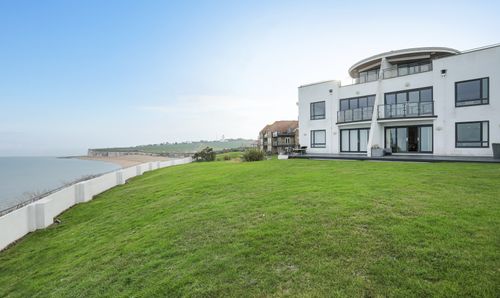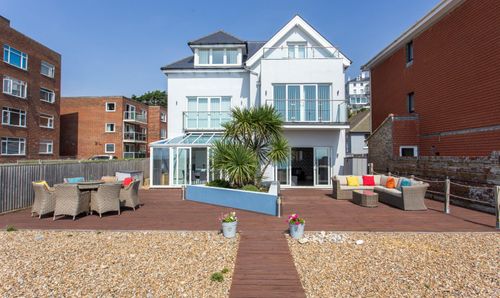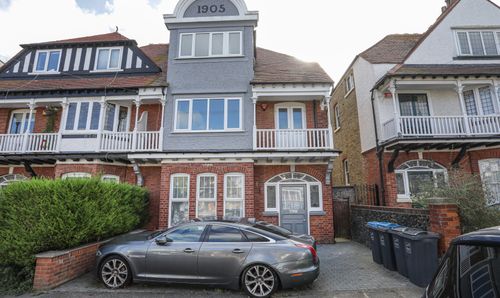Book a Viewing
To book a viewing for this property, please call Miles & Barr Exclusive Homes, on 01227 499 000.
To book a viewing for this property, please call Miles & Barr Exclusive Homes, on 01227 499 000.
5 Bedroom Detached House, Pavilion Meadow, Dover, CT17
Pavilion Meadow, Dover, CT17

Miles & Barr Exclusive Homes
14 Lower Chantry Lane, Canterbury
Description
Nestled in a serene setting, this impressive five-bedroom detached house offers a luxurious and spacious retreat for those seeking a high-quality lifestyle. Boasting a private driveway along with a larger than average detached double garage, this property exudes exclusivity and elegance from the moment you arrive.
Upon entering through the front door, you are greeted by a well-proportioned hallway that sets the tone for the expansive layout within. To the left of the hallway, a grand living room awaits, complete with a charming log burner providing a cosy ambience. To the right, an impressive dining room beckons for elegant gatherings and entertaining.
Continuing through the hallway to the rear of the property, a delightful snug overlooks the vast rear garden, offering a tranquil space to unwind. The generously sized kitchen/diner is a focal point, featuring ample storage and modern amenities. Adjacent to the kitchen/diner, a versatile fourth reception room presents itself, ideal for a home office or children's playroom, with convenient access to a large utility area and a downstairs WC.
Ascending the staircase to the upper level, five double bedrooms await, each meticulously designed for comfort and style. The master suite stands out with luxurious features such as air conditioning, a private balcony overlooking the expansive rear garden, and an en-suite bathroom. The second bedroom also offers air conditioning, ensuring a comfortable environment year-round. The family bathroom on this floor is elegantly appointed to a very high standard.
The property's elevated position further enhances its appeal, providing stunning views and a sense of prestige. Outside, the rear garden is a delightful oasis, boasting a fantastic size and a flat terrain that offers various seating areas for relaxation and entertaining. A large cabin at the rear of the garden, complete with power, adds a touch of versatility to the outdoor space.
In conclusion, this remarkable property embodies luxury living at its finest, offering a blend of sophistication, comfort, and practicality in a sought-after location. Viewings are highly recommended to fully appreciate the unique charm and exceptional features of this exquisite home.
Identification checks
Should a purchaser(s) have an offer accepted on a property marketed by Miles & Barr, they will need to undertake an identification check. This is done to meet our obligation under Anti Money Laundering Regulations (AML) and is a legal requirement. We use a specialist third party service to verify your identity. The cost of these checks is £60 inc. VAT per purchase, which is paid in advance, when an offer is agreed and prior to a sales memorandum being issued. This charge is non-refundable under any circumstances.
Location Summary
Dover is a major ferry port town and faces France across the Strait of Dover, the narrowest part of the English Channel. It is home of the Dover Calais ferry through the Port of Dover and is famous for both its White Cliffs and Dover Castle that historically functioned as protection against invaders. Dover’s main commuting roads are the A2 and A20, connecting the town with Canterbury and London. The high speed rail service runs from Dover Priory to London St Pancras International station.
EPC Rating: C
Virtual Tour
https://my.matterport.com/show/?m=TUFdoCu29ruKey Features
- Detached Home
- Five Bedrooms
- Driveway & Detached Garage
- Snug
- Large Cabin with Power
Property Details
- Property type: House
- Property style: Detached
- Price Per Sq Foot: £296
- Approx Sq Feet: 2,703 sqft
- Property Age Bracket: 1970 - 1990
- Council Tax Band: F
- Property Ipack: i-PACK
Rooms
Ground Floor
Leading to
Lounge
7.64m x 3.88m
Dining Room
5.16m x 2.85m
Sitting Room
3.64m x 2.88m
Kitchen/Breakfast Room
6.25m x 3.79m
Utility Room
4.38m x 1.52m
WC
With a hand wash basin and toilet
First Floor
Leading to
Bedroom
3.88m x 3.79m
Bedroom
3.88m x 3.16m
Bathroom
3.64m x 1.79m
Bedroom
5.60m x 3.79m
En-Suite
With a shower, hand wash basin and toilet
Bedroom
3.30m x 2.85m
Bedroom
3.40m x 3.30m
Floorplans
Outside Spaces
Garden
Parking Spaces
Double garage
Capacity: 2
Driveway
Capacity: 4
Location
Properties you may like
By Miles & Barr Exclusive Homes

































