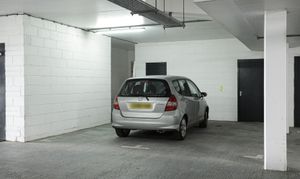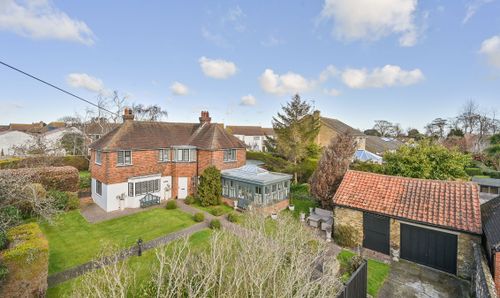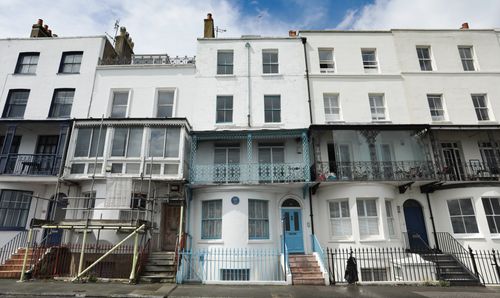Book a Viewing
To book a viewing for this property, please call Miles & Barr Exclusive Homes, on 01227 499 000.
To book a viewing for this property, please call Miles & Barr Exclusive Homes, on 01227 499 000.
2 Bedroom Flat, Joss Gap Road, Castle View Joss Gap Road, CT10
Joss Gap Road, Castle View Joss Gap Road, CT10

Miles & Barr Exclusive Homes
14 Lower Chantry Lane, Canterbury
Description
This stunning apartment set within Castle View is found behind the secure electronic entrance system with wrought iron gates with views overlooking the fabulous Joss Bay. Found at the end of a sweeping driveway the entirety of the 'Art Deco' building is surrounded by communal gardens right up to the cliff edge maximising the sea views. This ground floor apartment can be accessed from the underground parking area via a lift or by steps up to the entrance for each apartment with video entry system. Offered to the market with NO onward chain.
The apartment boasts oak doors, underfloor heating and aluminium double-glazed doors and windows to the front, the finish throughout is exceptional. The apartment comprises a magnificent open plan kitchen/lounge/dining area with floor to ceiling windows offering spectacular cliff top views, the modern fitted kitchen has a range of integrated appliances and is the perfect entertaining space leading straight to the communal gardens. There are also two double bedrooms, both benefiting from fitted wardrobes, the master bedroom with en-suite facilities, plus a further contemporary bathroom. Externally the property has patio doors leading to the private decked terrace with breath-taking sea views over the English Channel, there is also allocated parking in the underground car park, as well as communal gym and sauna.
The property is brick and block construction and has not been adapted for accessibility.
Identification Checks
Should a purchaser(s) have an offer accepted on a property marketed by Miles & Barr, they will need to undertake an identification check. This is done to meet our obligation under Anti Money Laundering Regulations (AML) and is a legal requirement. We use a specialist third party service to verify your identity. The cost of these checks is £60 inc. VAT per purchase, which is paid in advance, when an offer is agreed and prior to a sales memorandum being issued. This charge is non-refundable under any circumstances.
Location Summary
The sought-after seaside town of Broadstairs, with quaint fisherman’s cottages and period houses, including Bleak House, once the summer home of Charles Dickens. Broadstairs is also well known for its Blue Flag award winning sandy beaches, including Viking Bay and Joss Bay. The town also offers a good range of facilities with a wonderful selection of boutique shops, restaurants and cinema, together with those found at Westwood Cross shopping centre. Sporting and recreational opportunities in the area include: a leisure centre at Ramsgate, golf at North Foreland Golf Club, the championship golf courses of Royal St Georges and Princes in Sandwich, various sports clubs in the area including Broadstairs Sailing Club, cliff top and beach walking, horse riding and bowls clubs. Broadstairs benefits from the High Speed Rail with direct services to London (St Pancras 76 mins). The nearby A299 Thanet Way provides good access to the motorway network. The Eurotunnel at Cheriton, Port of Dover and Eurostar at Ashford are also easily accessed by car and provide excellent links to the continent.
EPC Rating: C
Virtual Tour
https://my.matterport.com/show/?m=dM9Ki3ZCM2wKey Features
- Two Double Bedrooms And Two Bathrooms
- Ground Floor Sea Facing Apartment
- Stunning Uninterrupted Views
- Gym, Sauna, and Communal Areas
- Underground Parking
- Private Gated Development
Property Details
- Property type: Flat
- Price Per Sq Foot: £601
- Approx Sq Feet: 1,165 sqft
- Plot Sq Feet: 16,512 sqft
- Property Age Bracket: 2000s
- Council Tax Band: F
- Property Ipack: i-PACK
- Tenure: Leasehold
- Lease Expiry: 15/01/3002
- Ground Rent: £4,613.18 per year
- Service Charge: Not Specified
Rooms
Entrance
Entrance Hall, leading to
Bedroom
4.62m x 2.59m
With built in wardrobe
Bedroom
5.97m x 2.90m
With built in wardrobe
En-Suite
With corner shower cubicle, toilet and hand wash basin
Bathroom
With bath, toilet and hand wash basin
Kitchen/ Lounge
7.77m x 6.91m
Floorplans
Outside Spaces
Garden
Private Decked Terrace
Parking Spaces
Secure gated
Capacity: 1
Car port
Capacity: 1
Allocated parking
Capacity: 1
Location
Properties you may like
By Miles & Barr Exclusive Homes





























