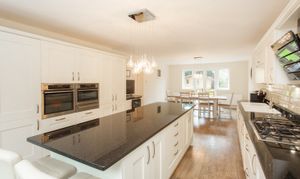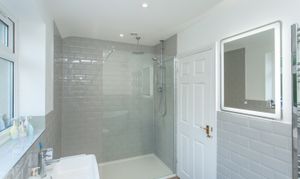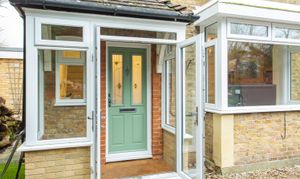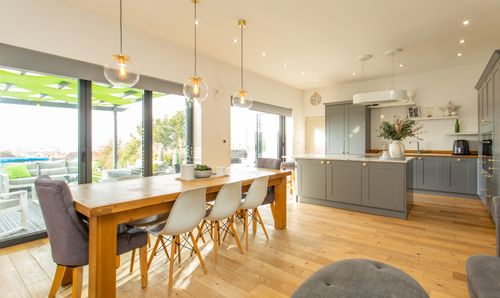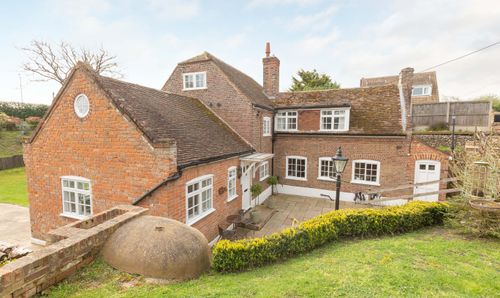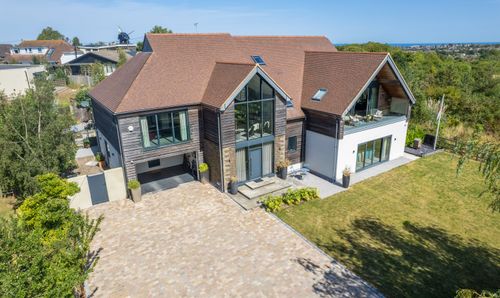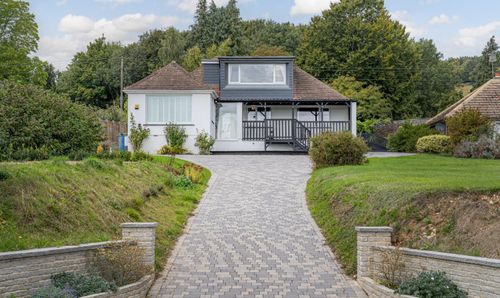Book a Viewing
To book a viewing for this property, please call Miles & Barr Exclusive Homes, on 01227 499 000.
To book a viewing for this property, please call Miles & Barr Exclusive Homes, on 01227 499 000.
4 Bedroom Detached House, Pean Hill, Whitstable, CT5
Pean Hill, Whitstable, CT5

Miles & Barr Exclusive Homes
14 Lower Chantry Lane, Canterbury
Description
Four Bedroom Detached Family Home in a Picturesque Semi-Rural Setting
Set within a peaceful semi-rural location, this spacious four bedroom detached house offers the perfect balance of luxury family living and convenience. Located within the coveted catchment area for the highly regarded Blean School, this home combines the tranquillity of the countryside with easy access to both Whitstable and Canterbury, making it an ideal setting for modern family life.
Upon entering, you are immediately welcomed by the charm and warmth of the open fire, creating a cosy and inviting atmosphere throughout the home. The spacious living areas provide flexible options for how you live and entertain, with the choice of relaxing in the traditional living room or enjoying the expansive open-plan kitchen-diner which benefits from fully fitted AEG appliances and a Franke 4 in 1 boiling water tap – a perfect space for both family time and hosting guests.
Abundant natural light flows into every room, highlighting the elegant finishes and meticulous attention to detail that define this home. The generous room sizes and thoughtful layout offer both comfort and practicality for modern living.
For convenience, off-street parking for four cars ensures ample space for both residents and visitors.
At the rear, the large garden offers a peaceful retreat, ideal for relaxation or outdoor activities. The addition of a log cabin provides a versatile space for a home office, playroom, or any other use you desire, making this home adaptable to your needs.
This exceptional property offers a rare combination of luxury, flexibility, and convenience, making it the perfect sanctuary for a growing family. With its idyllic location and thoughtfully designed spaces, this home truly offers the best of both worlds.
The property is brick and block construction and has had no adaptions for accessibility.
Identification checks
Should a purchaser(s) have an offer accepted on a property marketed by Miles & Barr, they will need to undertake an identification check. This is done to meet our obligation under Anti Money Laundering Regulations (AML) and is a legal requirement. We use a specialist third party service to verify your identity. The cost of these checks is £60 inc. VAT per purchase, which is paid in advance, when an offer is agreed and prior to a sales memorandum being issued. This charge is non-refundable under any circumstances.
Location Summary
The popular seaside town of Whitstable is situated on the stunning North Kent coast, 7 miles north of the historical city of Canterbury and less than 60 miles from central London. With its quaint alley ways, colourful high street and peaceful shingle beaches this town has a lot to offer both residents and holiday makers. For entertainment there are excellent water sport facilities, plenty of art galleries, and a wealth of independently run restaurants, boutiques and cafes to enjoy along the vibrant high street. The Crab and Winkle Way, one of the earliest passenger railways and the first ever steam-powered railway in the world, follows the disused railway line between Canterbury and Whitstable, and is now a popular walking and cycle route through woods and countryside. Road links via the A299 Thanet Way give easy access to the M2 for travel to London and beyond. Whitstable also has a main line train station providing fast and frequent links into London Victoria (1hr 30 mins) and London St Pancras (1hr 11mins).
EPC Rating: C
Virtual Tour
https://my.matterport.com/show/?m=xAYsvAX6SxYKey Features
- Four Double Bedrooms
- Extensively Extended Family Home
- New Fitted Bathrooms Throughout
- Modern Fitted Kitchen/Breakfast Room
- Ample Off-Road Parking
- Large Rear Garden
- Ideal For Large or Growing Families
- Easy Access To Canterbury and Whitstable
- Sizeable Garden Room
- New fitted Combination Boiler
Property Details
- Property type: House
- Property style: Detached
- Price Per Sq Foot: £381
- Approx Sq Feet: 2,230 sqft
- Property Age Bracket: 1910 - 1940
- Council Tax Band: D
- Property Ipack: i-PACK
Rooms
Entrance
Leading to
Family Room/Office
5.34m x 2.41m
Lounge
7.02m x 4.00m
Sitting Room
3.24m x 2.88m
Kitchen/Diner
9.14m x 4.24m
With fully fitted AEG appliances and a Franke 4in1 boiling water tap
Utility Room
2.87m x 1.69m
Wc
With Toilet and Hand Wash Basin
First Floor
Leading to
Bedroom
4.55m x 2.41m
Bedroom
5.10m x 3.23m
Bedroom
6.35m x 4.24m
En-suite
4.24m x 1.78m
LED mirror and SONOS audio device
Bedroom
3.81m x 3.39m
Bathroom
2.08m x 1.64m
LED mirror and SONOS audio device
Floorplans
Outside Spaces
Garden
With a 6m x 4m log cabin at rear of garden with air conditioning, heater and large decking offering the potential to work at home or use as an additional family space.
Parking Spaces
Secure gated
Capacity: N/A
Off street
Capacity: N/A
Location
Properties you may like
By Miles & Barr Exclusive Homes





