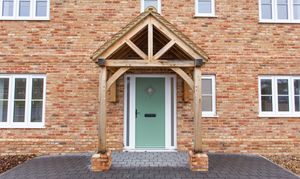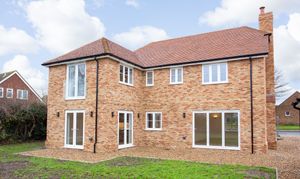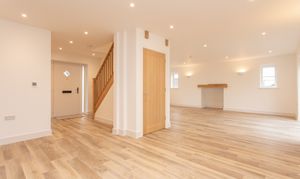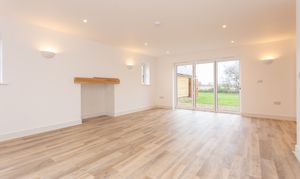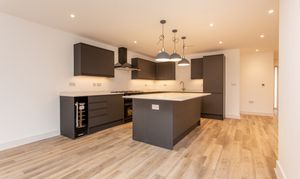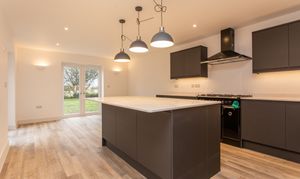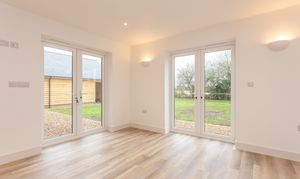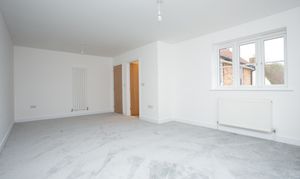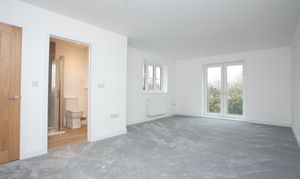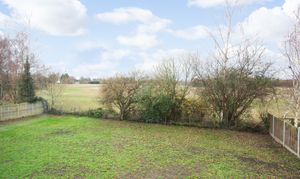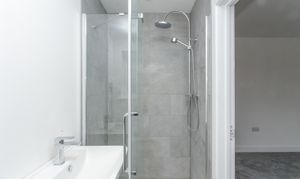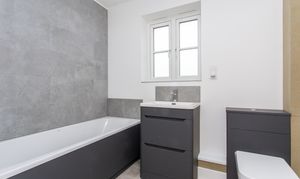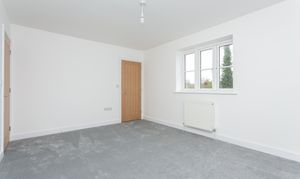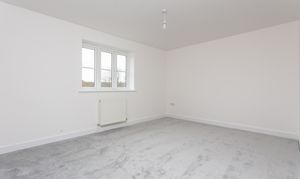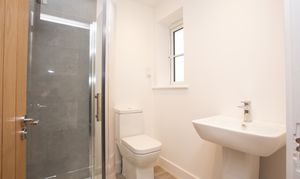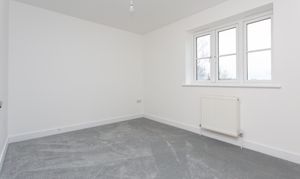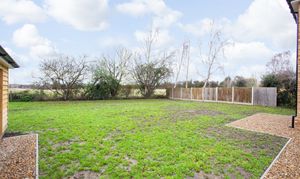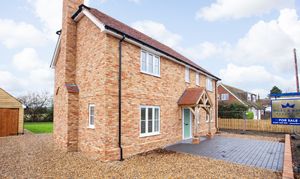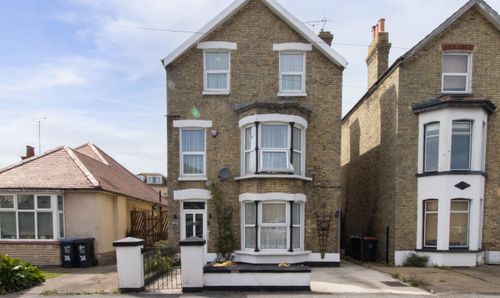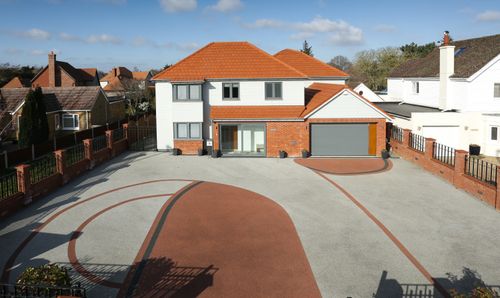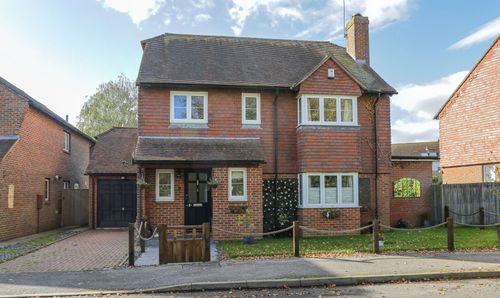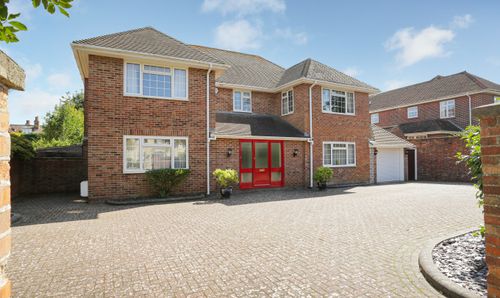Book a Viewing
To book a viewing for this property, please call Miles & Barr Exclusive Homes, on 01227 499 000.
To book a viewing for this property, please call Miles & Barr Exclusive Homes, on 01227 499 000.
4 Bedroom Detached House, The Street, Preston, CT3
The Street, Preston, CT3

Miles & Barr Exclusive Homes
14 Lower Chantry Lane, Canterbury
Description
****GUIDE PRICE - £750,000 - £795,000****
Situated in the highly popular village of Preston, the property offers a truly exceptional living experience, perfectly suited for those looking for a premium home in a picturesque location. This newly built four-bedroom detached house boasts an impressive double-fronted design and comes with the added peace of mind of a 10-year NHBC warranty.
As you step inside, you will be greeted by a home that has been immaculately presented throughout. The open plan living accommodation effortlessly combines style and functionality, creating a space that is perfect for modern family living. The kitchen is a true centrepiece of the home, a stunning kitchen with quartz worktops. This sleek and modern design is not only aesthetically pleasing but also practical, offering ample storage space and top-of-the-line appliances. The Karndean flooring throughout the property adds a touch of luxury, whilst also being durable and easy to maintain. The oak porch, doors, and staircase add a touch of elegance and warmth, further enhancing the overall premium feel of the property.
The house also benefits from a high-rated energy performance certificate, ensuring optimum energy efficiency and a reduced carbon footprint.
Outside, the property offers ample space for parking with a large driveway that can cater to multiple cars. There is also the added convenience of a double garage, providing additional storage space or the perfect spot for your prized vehicles. For those environmentally conscious individuals, the property also boasts an electric car charging point in the garage, making it easy to embrace the future of transportation whilst reducing your carbon footprint.
The good-sized rear garden is an oasis of tranquillity, offering the ideal space for outdoor relaxation and entertaining. Whether you have a green thumb and dream of creating a beautiful floral haven or simply wish to enjoy the fresh air, this garden provides the perfect backdrop for all your outdoor activities. The rear of the property offers breath-taking countryside views, allowing you to truly escape from the hustle and bustle of every-day life.
Being sold with no onward chain, this four-bedroom detached house offers luxury, comfort, and style in equal measure. With its open-plan living accommodation, idyllic countryside views, and beautiful gardens, this property truly is an extraordinary find. Perfectly located and immaculately presented, this is a home for those who appreciate the finer things in life.
Identification checks
Should a purchaser(s) have an offer accepted on a property marketed by Miles & Barr, they will need to undertake an identification check. This is done to meet our obligation under Anti Money Laundering Regulations (AML) and is a legal requirement. | We use a specialist third party service to verify your identity provided by Lifetime Legal. The cost of these checks is £60 inc. VAT per purchase, which is paid in advance, directly to Lifetime Legal, when an offer is agreed and prior to a sales memorandum being issued. This charge is non-refundable under any circumstances.
EPC Rating: B
Virtual Tour
https://my.matterport.com/show/?m=jJDJMxvBmGjKey Features
- Newly Built Four Bedroom Detached House
- Comes With 10 Years NHBC Warranty
- Double Fronted House
- Immaculately Presented Throughout
- Open Plan Living Accommodation
- Large Driveway For Multiple Cars
- Double Garage
- Countryside Views To The Rear
- Good Size Rear Garden
Property Details
- Property type: House
- Property style: Detached
- Plot Sq Feet: 4,585 sqft
- Council Tax Band: F
- Property Ipack: i-PACK
Rooms
Entrance Hall
Leading to
Wc
With toilet and hand wash basin
Bedroom/ Study
3.13m x 2.90m
Kitchen/ Dining Room
6.80m x 6.61m
Living Room
6.28m x 4.99m
First Floor
Leading to
Bedroom
4.41m x 3.58m
Bedroom
3.44m x 2.71m
Bathroom
With bath, toilet and hand wash basin
Bedroom
4.35m x 3.58m
En-Suite
With shower, toilet and hand wash basin
Bedroom
6.12m x 3.84m
En-Suite
With shower, toilet and hand wash basin
Floorplans
Outside Spaces
Rear Garden
Parking Spaces
Garage
Capacity: 2
Driveway
Capacity: 2
Location
Preston is a quiet village, conveniently situated close to a number of local shops and village pubs. The property is situated within 6 miles of the city of Canterbury, being within easy access of the High Street and all its amenities. These include an excellent modern shopping centre, the University of Kent, Canterbury Christ Church University and other colleges, together with an excellent choice of schools in both the public and private sectors. In addition to the High Street is the Kings Mile, which is a lovely mall of boutique style shops, cafes, eateries and public houses. SPORTING AND CULTURAL AMENITIES Sporting and recreational opportunities nearby include: golf at Scotland Hills, Canterbury, sailing at Whitstable Yacht Club and Herne Bay, county cricket at Canterbury and day trips to France via Eurotunnel, all within easy access. In addition, the recently refurbished Marlowe Theatre, the spectacular Beaney House of Art & Knowledge and the Gulbenkian (theatre, cinema and café bar) at the University of Kent, all provide a wealth of excellent entertainment in Canterbury. TRANSPORT LINKS Canterbury has two mainline railway stations, with Canterbury West offering the high speed service to London (St Pancras 56 mins). The property is also within easy access of the A2 dual carriageway, which in turn links to the Channel Port of Dover and Brenley Corner at Faversham, adjoining the M2 / A299 (Thanet Way) linking London and the coastal towns respectively. Ashford International (15.4 miles, London St Pancras 38 mins) which also has services to the continent via Eurostar (Paris 1 hr 52 mins) or via Eurotunnel at Cheriton (19.3 miles, Calais 35 mins).
Properties you may like
By Miles & Barr Exclusive Homes

