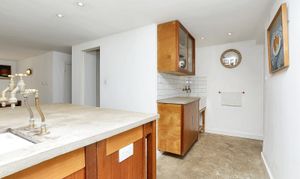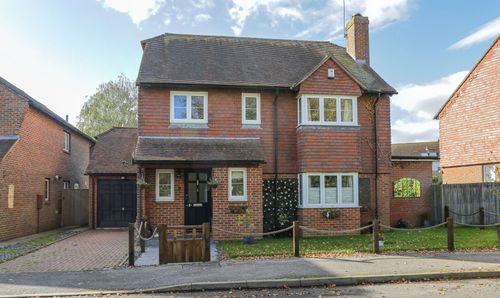Book a Viewing
To book a viewing for this property, please call Miles & Barr Exclusive Homes, on 01227 499 000.
To book a viewing for this property, please call Miles & Barr Exclusive Homes, on 01227 499 000.
4 Bedroom End of Terrace House, Hawley Square, Margate, CT9
Hawley Square, Margate, CT9

Miles & Barr Exclusive Homes
14 Lower Chantry Lane, Canterbury
Description
This stunning home is spread across four bright and airy floors, offering a seamless blend of character and contemporary design. On the raised ground level, two interconnected reception rooms are bathed in natural light, with a large box sash window framing views over the lush, green square. A clever pocket door conceals a guest WC, adding a touch of privacy and practicality. The interior exudes charm, featuring beautifully restored wooden floors, tasteful wall panelling, and a modern, neutral colour palette that ties every element together.
Descend to the lower level, where the open-plan kitchen and dining area is perfect for both casual gatherings and formal entertaining. The space boasts unique reclaimed science lab cabinetry, a generous pantry, concrete finishes, and a large island that naturally becomes the heart of the room. This level also provides access to the lower terrace and the front coal stores, offering additional storage or utility space.
On the first and second floors, the atmosphere shifts to a more serene, restful vibe. The first floor offers two spacious double bedrooms, one of which has its own en-suite bathroom, as well as an additional guest WC. Upstairs, on the second floor, you’ll find two more inviting bedrooms and the main bathroom. Each room is filled with light and offers sweeping views that only enhance the sense of calm.
The garden, spanning two levels and accessible from both the kitchen and raised ground floor, is a tranquil outdoor retreat. It also includes a versatile two-story outbuilding, which could serve as a studio, home office, or guest suite, bringing endless possibilities for creative or practical use.
Situated in the heart of Margate, Hawley Square is a serene Georgian garden square surrounded by historical architecture and mature trees. Just a short walk away, you’ll find the vibrant Old Town, the rejuvenated Theatre Royal, and the Turner Contemporary art gallery along the beachfront, offering a rich blend of cultural experiences and modern conveniences right on your doorstep.
These details are yet to be approved by the vendor.
Identification checks
Should a purchaser(s) have an offer accepted on a property marketed by Miles & Barr, they will need to undertake an identification check. This is done to meet our obligation under Anti Money Laundering Regulations (AML) and is a legal requirement. We use a specialist third party service to verify your identity. The cost of these checks is £60 inc. VAT per purchase, which is paid in advance, when an offer is agreed and prior to a sales memorandum being issued. This charge is non-refundable under any circumstances.
Location:
Margate is a fantastic seaside town and contains the areas of Cliftonville, Garlinge, Palm Bay and Westbrook. The energy surrounding Margate is excellent, it holds the likes of a world class Art Gallery, the UK's original pleasure park 'Dreamland', fast Rail links into London and of course not forgetting the stunning sandy beaches and sparkling bays. You are within a 10 minute drive to the neighbouring towns which are Broadstairs, Ramsgate and Birchington. There are also good road links to London via the A299 Thanet Way and M2 Motorway.
EPC Rating: D
Key Features
- Four bright, spacious floors blending character and modern design
- Interconnecting reception rooms with views over the garden square
- Exposed wooden floors and stylish wall panelling throughout
- Modern kitchen/dining area with reclaimed lab cabinetry and island
- Master suite with en-suite bathroom for added privacy
- Quiet Georgian square surrounded by historic architecture and mature trees
Property Details
- Property type: House
- Property style: End of Terrace
- Council Tax Band: B
Rooms
Kitchen/Diner
7.78m x 3.55m
Sitting Room
4.01m x 3.62m
Living Room
4.41m x 4.33m
W/C
Bathroom
Bedroom
4.49m x 3.03m
Bedroom
3.50m x 2.63m
Bedroom
5.71m x 3.52m
En-Suite
Bedroom
4.11m x 3.67m
W/C
Floorplans
Location
Properties you may like
By Miles & Barr Exclusive Homes






































