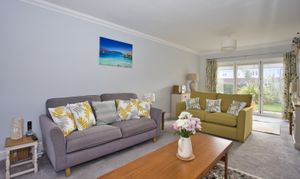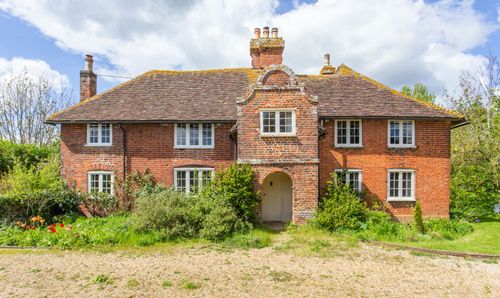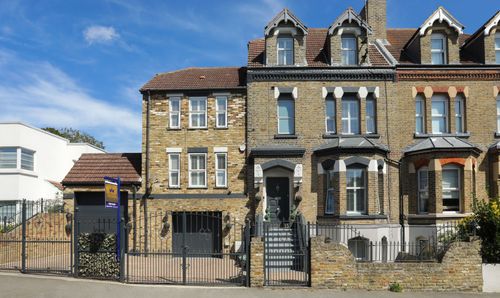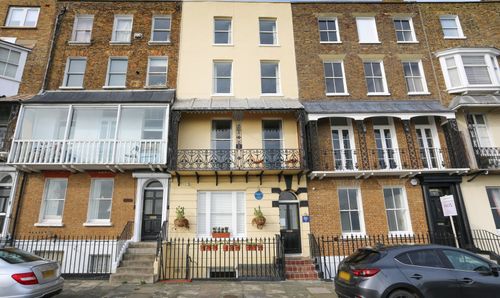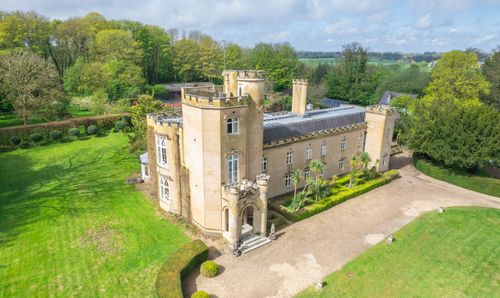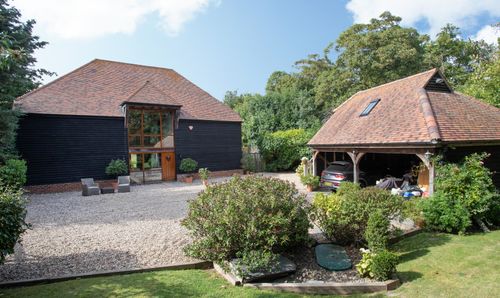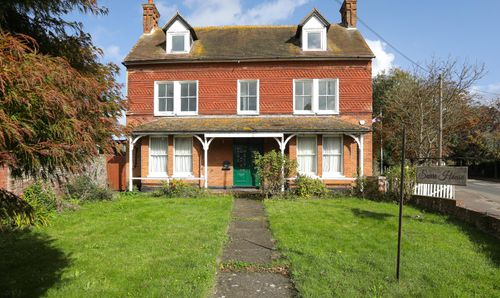Book a Viewing
To book a viewing for this property, please call Miles & Barr Exclusive Homes, on 01227 499 000.
To book a viewing for this property, please call Miles & Barr Exclusive Homes, on 01227 499 000.
4 Bedroom Detached House, St. Crispin Close, Worth, CT14
St. Crispin Close, Worth, CT14

Miles & Barr Exclusive Homes
14 Lower Chantry Lane, Canterbury
Description
For those in pursuit of an immaculate family residence, this four-bedroom detached gem is a must-see, nestled in a sought-after and serene village on the borders of Deal and Sandwich, in the charming locality of Worth.
Boasting an impressive exterior and immaculate interior, this property exudes elegance and charm. The spacious layout is complemented by luxurious features including a large double garage, perfect for housing vehicles or converting into additional living space. Upon stepping inside, the ground floor unfolds as a spacious haven whilst the heart of the home boasts a spectacular open-plan, fully integrated modern kitchen/diner at the rear, an ideal space for entertaining guests. The adjacent large lounge, with bifold doors leading to the garden, harmonizes beautifully with the outdoors. There's also a utility room to keep your laundry discreetly tucked away, a convenient cloakroom, and a generously sized study, which could easily serve as a fifth bedroom should the need arise.
Upstairs, four well-proportioned double bedrooms await, with the master bedroom featuring a contemporary en-suite for added comfort, along with fitted wardrobes in this and the back bedroom. A modern family bathroom caters to the needs of the household.
Outside, the property unveils a captivating landscape. Here, you'll discover a large lawned area, mature borders and shrubs, a delightful patio perfect for summer barbecues!
This property was constructed with Brick and Blocks and has had no adaptations for accessibility.
Identification Checks
Should a purchaser(s) have an offer accepted on a property marketed by Miles & Barr, they will need to undertake an identification check. This is done to meet our obligation under Anti Money Laundering Regulations (AML) and is a legal requirement. We use a specialist third party service to verify your identity. The cost of these checks is £60 inc. VAT per purchase, which is paid in advance, when an offer is agreed and prior to a sales memorandum being issued. This charge is non-refundable under any circumstances.
Location Summary
Worth is a picturesque village and civil parish located in the Dover District of Kent, England, situated near the historic town of Sandwich. The village is characterized by its charming conservation area cantered around a duck pond, which historically marked the end of a navigable creek. Surrounded by orchards and fields, Worth boasts numerous fine period houses, including the notable Barton House. A prominent landmark in the village is the Church of St. Peter and St. Paul, which has Norman origins. The church features unusual wooden shingles on its tower and a roof design resembling an upturned boat, reflecting its maritime heritage. The village offers amenities such as the Worth Village Hall, located just off the A258 between Deal and Sandwich. The hall is equipped with a stage, committee room, and a well-appointed kitchen, serving as a hub for community events. Worth is also home to The Blue Pigeons, a notable hotel and restaurant. Recently, new owners have taken over the establishment, planning to increase the number of rooms and launch a restaurant featuring a Michelin-starred chef. With its rich history, architectural charm, and active community life, Worth exemplifies the quintessential English village experience.
EPC Rating: B
Virtual Tour
https://my.matterport.com/show/?m=5ackTpSHbpKKey Features
- Four Bedroom Detached Home
- Built in 2019
- Large Double Garage
- Master with En Suite
- Bi-Folding Doors In Lounge
- Immaculate Condition
- Desirable Location
Property Details
- Property type: House
- Property style: Detached
- Price Per Sq Foot: £344
- Approx Sq Feet: 1,960 sqft
- Property Age Bracket: 2010s
- Council Tax Band: G
- Property Ipack: i-PACK
Rooms
Ground Floor
Leading To
Entrance Hall
Leading To
Lounge
8.25m x 3.51m
Kitchen
5.88m x 3.32m
Utility Room
With Storage and Appliances
WC
With Toilet and Wash Hand Basin
Bedroom/Study
3.31m x 2.39m
First Floor
Leading To
Landing
Leading To
Bathroom
With Bath, Shower, Toilet and Wash Hand Basin
Bedroom
3.48m x 3.07m
Bedroom
4.07m x 3.07m
With Built In Wardrobes
Bedroom
3.27m x 2.44m
Bedroom
4.27m x 3.58m
With Built In Wardrobes
En-Suite
With Shower, Toilet and Wash Hand Basin
Floorplans
Outside Spaces
Front Garden
Rear Garden
Communal Garden
Parking Spaces
Double garage
Capacity: 2
Double Garage
Off street
Capacity: 2
Location
Properties you may like
By Miles & Barr Exclusive Homes

