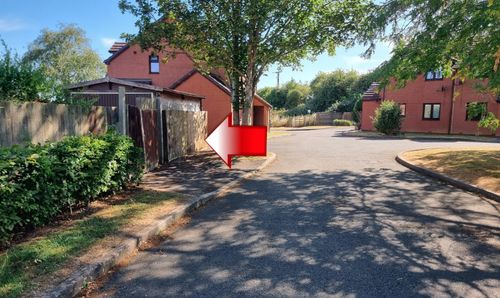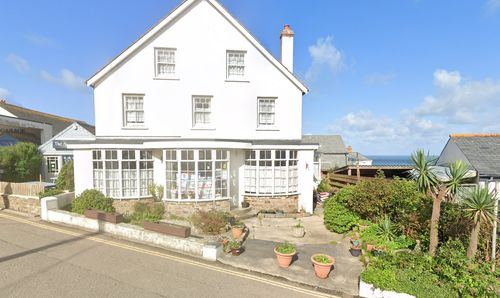Book a Viewing
To book a viewing for this property, please call Allen Heritage, on 020 8656 2525.
To book a viewing for this property, please call Allen Heritage, on 020 8656 2525.
3 Bedroom Detached Bungalow, Coombe Farm Lodge, Oaks Road, Croydon
Coombe Farm Lodge, Oaks Road, Croydon

Allen Heritage
Description
CHAIN FREE - Nestled in a unique setting with enchanting woodland backdrops, this stunning three-bedroom detached thatched cottage presents an exceptional opportunity for those seeking a home imbued with character and history. This impressive home seamlessly combines traditional charm with modern convenience. Upon arrival, this well-presented residence immediately captivates with its spacious layout and picturesque facade. Boasting a double garage and a large gated driveway, this home offers both security and ease of access. Step inside to discover a home that is as inviting as it is functional. The living spaces exude charm and character, with the spacious living areas offering perfect spaces for entertaining in style, while the modern fitted kitchen provides a touch of luxury.
The three bedrooms offer comfortable and versatile accommodation. In addition to the inviting living spaces, this property boasts a range of modern amenities, including bathroom facilities that are as stylish as they are practical. For those with an eye for potential, this property represents an exciting opportunity for further development. With its generous layout and unique setting, there is ample room to explore the possibilities for expansion or enhancement. Viewings for this exceptional property are available by appointment only. Don't miss your chance to own a piece of history in a setting that is truly one-of-a-kind.
The Unique Picturesque Location
The property can be found at the top of Oaks Road, which is surrounded by mature woodland, farms, parks, and gardens. Oaks Road runs between Coombe Lane and Upper Shirley Road, facing Shirley Hills to the north.
Commuting & Transport Links
The peaceful leafy backdrop is in stark contrast to the amenities that are within easy reach. Within around half a mile, you will find both Lloyds Park Tram Stop and Coombe Lane Tram Stop providing links to Wimbledon, Beckenham, and rail services at East Croydon; where there are frequent, fast rail services to London Bridge, London Victoria, Clapham Junction, Gatwick Airport, and lots more too. The M25 & M23 are approximately 10 miles away.
Schools & Recreation
Numerous highly regarded schools are close by which include Whitgift, Royal Russell, Trinity, Coloma, and St Johns. The delightful Lloyds Park is just around the corner, offering pleasant walks and play areas for children, and closby too are Shirley Hills, Foxes Wood, and Coombe Wood Gardens. Golf courses within easy reach include The Addington and Shirley Park.
The Accommodation
Hall 2.46m (8'1") x 2.45m (8')
Inner Hallway 4.09m (13'5") max x 3.57m (11'8") max
Kitchen 3.66m (12') x 3.04m (10')
Dining Room 4.00m (13'1") x 3.04m (10')
Lounge 5.78m (19') x 3.69m (12'1")
Conservatory 4.36m (14'4") x 3.86m (12'8")
Bedroom 1 4.00m (13'1") x 3.19m (10'5")
Bedroom 2 3.04m (10') x 2.46m (8'1")
Bedroom 3 /Study 3.34m (11') x 2.54m (8'4")
Shower Room 2.46m (8'1") x 1.68m (5'6")
Utility Cup'd 1.58m (5'2") x 1.18m (3'10")
Separate Cloakroom
EPC Rating: D
Key Features
- Stunning Detached Thatched Cottage
- Unique Setting With Woodland Backdrops
- Extended & Well Presented Accommodation
- Spacious Layout Including Three Bedrooms
- Double Garage & Large Gated Driveway
- Secluded Yet Convenient Location
- Brimming With Character & History
- Modern Fitted Kitchen & Bathroom Facilities
Property Details
- Property type: Bungalow
- Price Per Sq Foot: £586
- Approx Sq Feet: 1,281 sqft
- Plot Sq Feet: 6,146 sqft
- Council Tax Band: TBD
Floorplans
Outside Spaces
Rear Garden
19.00m x 8.00m
A manageable-sized rear garden with secluded leafy outlooks and a large patio area ideal for a BBQ and entertaining in the summer months.
Front Garden
34.00m x 20.00m
[This measurement is the overall plot size]. Accessed via remote-controlled security gates, the frontage provides access to the garage and ample off-street parking.
Parking Spaces
Double garage
Capacity: 6
Measurement: 5.98m (19'7") x 5.71m (18'9"). There is a large double garage to the side with a remote-controlled roller door and a door to the rear garden.
Location
Properties you may like
By Allen Heritage
























