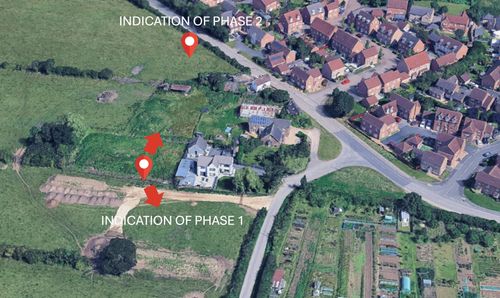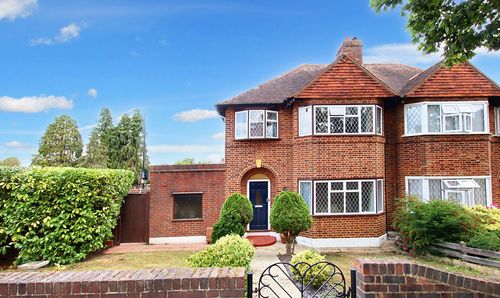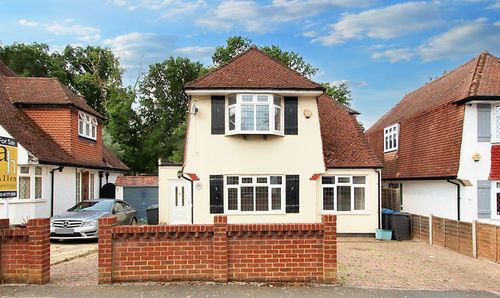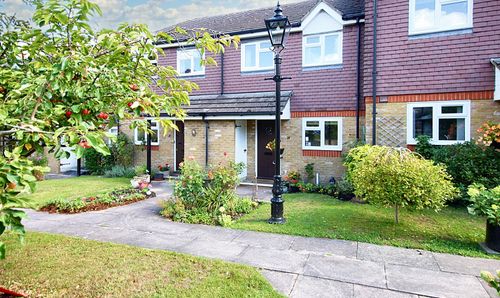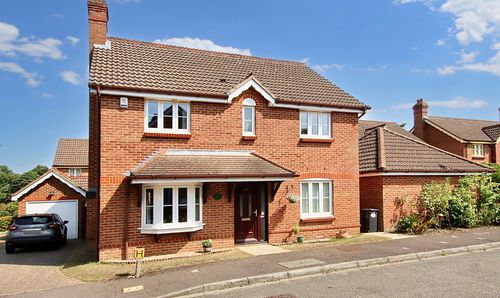Book a Viewing
To book a viewing for this property, please call Allen Heritage, on 020 8656 2525.
To book a viewing for this property, please call Allen Heritage, on 020 8656 2525.
3 Bedroom Semi Detached House, Palace View, Shirley
Palace View, Shirley

Allen Heritage
Description
GUIDE PRICE £600,000 - £625,000
Peacefully tucked away in a highly desirable location on the south side of Shirley, this delightful semi-detached house is a great opportunity for those seeking a peaceful home with much in the way of future potential. The property has a sensibly laid out interior, which is spacious throughout, and includes a 13’4 lounge overlooking the garden, and a 13’5 dining room, perfect spaces for entertaining guests or unwinding with family. There is a fitted kitchen, a handy ground-floor cloakroom, and a good-sized entrance hall. Moving upstairs, you will find three good-sized bedrooms and the family bathroom, providing ample space for residents to relax and rejuvenate. The secluded rear garden offers a private outdoor oasis, ideal for entertaining family and friends in the summer months, in a tranquil leafy setting. Convenience is key with this property, as it comes complete with a carport and ample off-street parking. An internal viewing comes highly recommended.
Location
Palace View is peacefully tucked away at the top of the south side of Shirley. Containing attractive homes of a similar ilk, tree-lined, and grass verged, it is no wonder Palace View always proves to be one of the most popular roads in the area. Local shops and bus routes are within easy reach, as are primary and secondary schools. Bus routes are also close by, offering links to West Wickham High Street, East Croydon mainline railway station, and Bromley town centre. For those who enjoy a morning stroll, the delightful Millers Pond and woodland walks are close by too. For full directions, please call Allen Heritage Estate Agents in Shirley.
Extension Potential
The potential for extension here adds an exciting prospect for those looking to increase the size of their dream home. Similar homes on the road have been extended to the rear, to the side, and some have extended into the large loft space. Whether you are looking to create further living areas, additional bedrooms, and bathroom facilities, there is ample space to undertake similar extensions in the future. Any improvement of this nature would, of course, require the relevant planning permissions.
The Ground Floor Accommodation
Entrance Hall
Lounge 4.06m (13'4") x 3.69m (12'1")
Dining Room 4.19m (13'9") x 3.53m (11'7")
Kitchen 4.06m (13'4") max x 2.34m (7'8")
Downstairs WC
The First Floor Accommodation
Landing
Bedroom 1 4.16m (13'8") x 3.55m (11'8")
Bedroom 2 4.09m (13'5") x 3.55m (11'8")
Bedroom 3 2.78m (9'1") x 2.70m (8'10")
Bathroom
Timber Outbuilding
Summerhouse/ Study 4.31m (14'2") x 2.80m (9'2")
Store Room 2.80m (9'2") x 1.27m (4'2")
EPC Rating: C
Key Features
- Semi Detached Family Home
- Enviable Location on The South Side Of Shirley
- Well Presented Throughout
- Three Good Sized Bedrooms
- Secluded Rear Garden With Southerly Aspect
- Car Port & Off Street Parking
- Two Spacious Reception Rooms
- Handy Ground Floor Cloakroom
Property Details
- Property type: House
- Price Per Sq Foot: £498
- Approx Sq Feet: 1,206 sqft
- Plot Sq Feet: 3,606 sqft
- Property Age Bracket: 1940 - 1960
- Council Tax Band: E
Floorplans
Outside Spaces
Rear Garden
The property has a lovely garden to the rear, enjoying a southerly aspect and a secluded leafy outlook as it backs onto Kennel Wood. This is the ideal garden for entertaining in the summer months. There is also gated side access.
Parking Spaces
Car port
Capacity: 2
A handy car port can be found to the side of the property.
Driveway
Capacity: 2
The property has a neat and tidy frontage that provides a pleasant approach to the property and parking for two additional standard-sized vehicles.
Location
Properties you may like
By Allen Heritage

