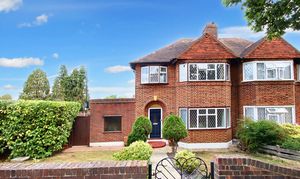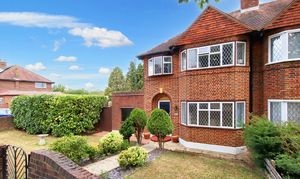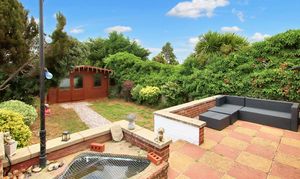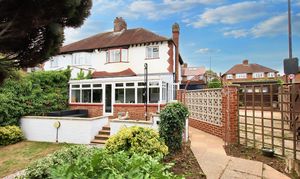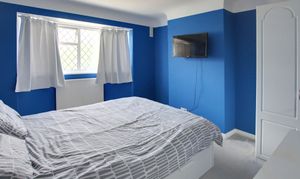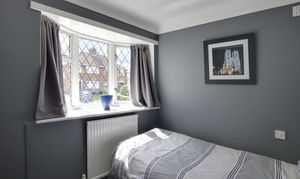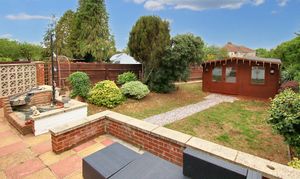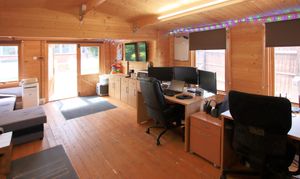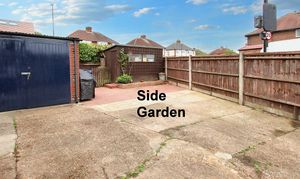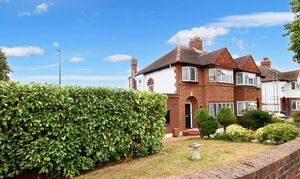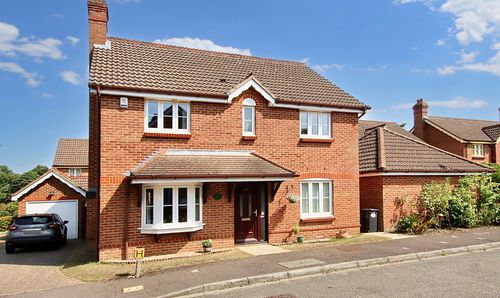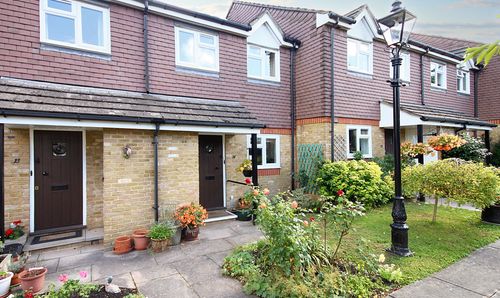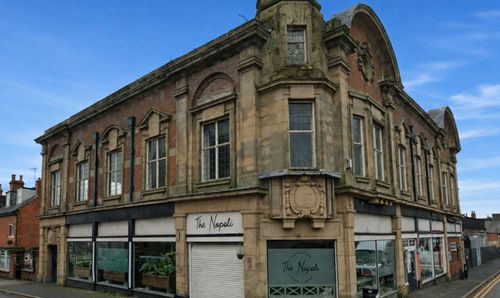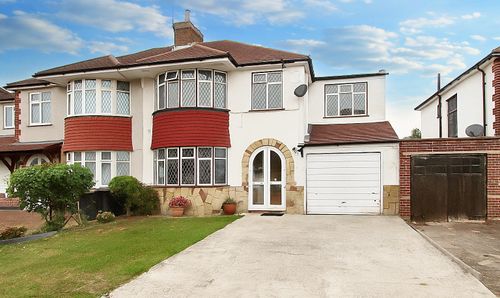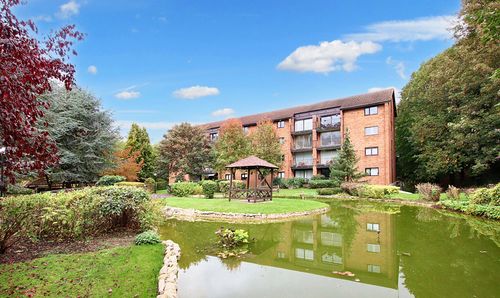Book a Viewing
To book a viewing for this property, please call Allen Heritage, on 020 8656 2525.
To book a viewing for this property, please call Allen Heritage, on 020 8656 2525.
3 Bedroom Semi Detached House, Lorne Gardens, Shirley
Lorne Gardens, Shirley

Allen Heritage
Description
Well presented throughout, this impressive semi-detached home offers spacious family-sized accommodation. ‘Berg’ build homes always prove popular as they are well known locally for the quality of their 1930’s construction. With some impressive features, the versatile accommodation includes a peaceful lounge at the front, a good-sized second reception room and a fitted kitchen with doors opening onto a large conservatory which overlooks the rear garden. All three of the generously proportioned bedrooms can be found on the first floor along with the luxurious bathroom suite. At the rear of this delightful home is the pleasant rear garden, the perfect spot in which to relax and entertain family and friends in the summer months. On a really wide corner plot, and with a large timber cabin, garage, workshop, and parking, this family home is well worth viewing.
Future Potential
Due to the large and unusually wide corner plot the property occupies, there is ample space to the side for development in the future. This could be in the form of extensions or perhaps even a stand-alone ‘granny annex’ style dwelling, should a large family require even more space. Similar homes in Lorne Gardens, Lorne Avenue and Gladeside Road have had large double-storey side additions, and single-storey rear extensions. This scope exists in abundance here too. Of course, any improvements of this nature would require the relevant planning permission and building regulation approval.
Location
Lorne Gardens is an attractive and peaceful residential side street, convenient for many amenities, and can be found between The Glade & Gladeside. Around a mile away, you’ll also find a large Tesco's superstore at Elmers End, alongside a selection of restaurants and cafes. Local shops at Bywood are within a few hundred yards.
Transport Links
Transport links within easy reach include the Tram Link at Arena, which is around 0.65 of a mile away and serves East Croydon and Elmers End railway stations, where you’ll find fast rail services to central London and Gatwick airport among many other destinations too. Wimbledon and Beckenham Junction are also on the Tram Link. The 367 bus route runs along The Glade, which connects to most of the above destinations, as well Beckenham and Bromley town centres and the main Wickham Road too.
Schools In The Area
Local schools nearby include Monks Orchard Primary School, Orchard Park Academy and Marian Vian. The LANGLEY SCHOOLS are just over a mile away [as the crow flies]. Coloma, Trinity, Royal Russell and Whitgift are slightly further afield, but within easy reach given the presence of the transport close by.
The Ground Floor Accommodation
Entrance Hall 4.15m (13'7") x 2.00m (6'7")
Lounge 4.28m (14'1") x 3.58m (11'9")
Dining Room 4.47m (14'8") into bay x 3.96m (13') max
Kitchen 2.77m (9'1") x 2.56m (8'5")
Conservatory 6.39m (21') x 3.06m (10')
Garage 4.61m (15'1") x 2.82m (9'3")
The First Floor Accommodation
Landing
Bedroom 1 4.29m (14'1") into bay x 2.85m (9'4")
Bedroom 2 3.96m (13') x 3.54m (11'7")
Bedroom 3 2.46m (8'1") x 2.39m (7'10")
Bathroom 2.44m (8') x 2.21m (7'3")
Upstairs WC
The Outbuildings
Workshop 3.40m (11'2") x 1.92m (6'4")
Timber Cabin 5.88m (19'3") x 3.79m (12'5")
EPC Rating: E
Key Features
- 'Berg' Built Semi Detached Family Home
- Occupying a Large Corner Plot
- Much Extension Potential [S.T.P.P.]
- Three Good Sized Bedrooms
- Two Spacious Reception Rooms
- 21' Conservatory Overlooking The Garden
- Versatile 19' Timber Cabin
- Garage & Gated Driveway At Side
- Offered Chain Free
Property Details
- Property type: House
- Property style: Semi Detached
- Price Per Sq Foot: £587
- Approx Sq Feet: 1,023 sqft
- Plot Sq Feet: 4,736 sqft
- Property Age Bracket: 1910 - 1940
- Council Tax Band: E
Floorplans
Outside Spaces
Rear Garden
25.00m x 11.00m
A pleasant rear garden with a raised patio area ideal for entertaining in the summer months.
Garden
11.00m x 7.00m
In addition to the rear garden, the property has ample space to the side for off street parking behind gates, and access to the garage. This is also the space that offers space to extend into.
Front Garden
16.00m x 6.00m
The property has an unusually wide frontage occupying a prominent corner plot.
Parking Spaces
Garage
Capacity: 4
The garage can be found to the side of the property and is accessed via the driveway to the side.
Location
Properties you may like
By Allen Heritage
