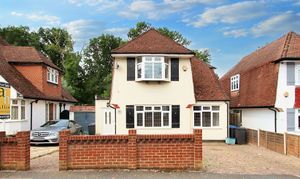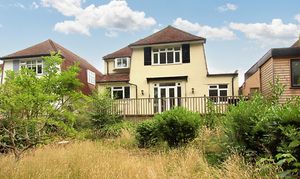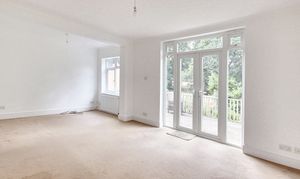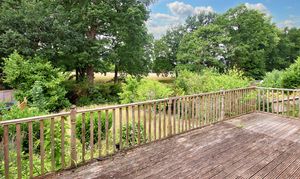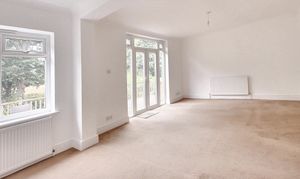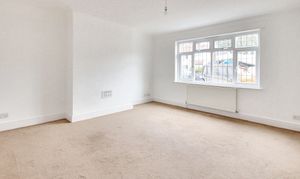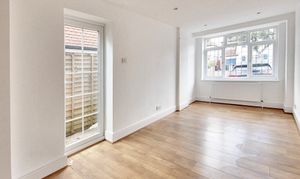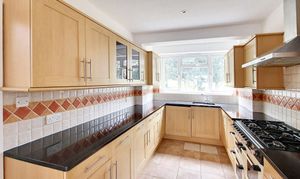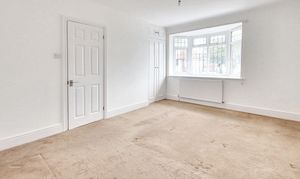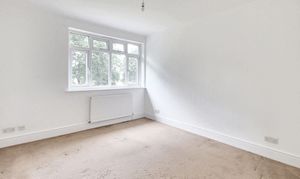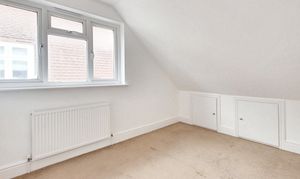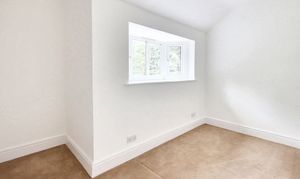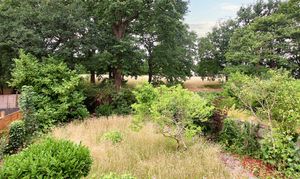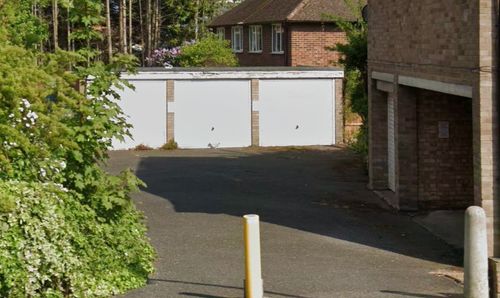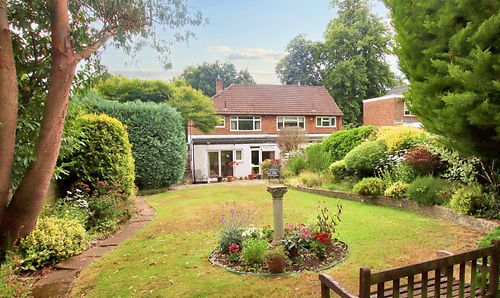Book a Viewing
To book a viewing for this property, please call Allen Heritage, on 020 8656 2525.
To book a viewing for this property, please call Allen Heritage, on 020 8656 2525.
4 Bedroom Detached House, Hartland Way, Shirley
Hartland Way, Shirley

Allen Heritage
Description
This attractive four-bedroom detached house is a great opportunity for those seeking a spacious and well-appointed family home, free from any onward chain. On a popular residential road on the South Side of Shirley, the property immediately impresses with its generous dimensions and versatile layout. The rear of the property showcases a sprawling 20' rear reception room that overlooks the garden, providing a tranquil setting and enjoying pleasant leafy outlooks across parkland at the rear, offering a sense of serenity and privacy. The ground floor also has a welcoming 13'7 front reception room, providing the perfect space for entertaining or relaxation. Adjacent to this, a fully fitted kitchen seamlessly opens into a 15' dining room, ideal for family meals or hosting guests. The first floor is home to the four well-proportioned bedrooms, with an en-suite shower room attached to bedroom one, offering both privacy and convenience. There is also a family bathroom on the first floor and a handy ground-floor cloakroom too.
The Enviable Location
The property can be found on the right hand side of Hartland Way if travelling upwards from the Wickham Road end. It is a highly regarded residential road on the ever popular south side of Shirley. The Wickham Road which is within a few hundred yards offers a selection of local shops and supermarkets. Schools including St Johns, Benson [both primary] are close by, as are secondaries including Orchard Park high School, Coloma, Royal Russell, Shirley High and Trinity. There is also a nursery just around the corner! With a park just behind at the top of Hartland Way and many woodland walks nearby it is ideal location for families and downsizers alike.
Transport Links
The Wickham Road is also the place to find bus routes to Bromley, Croydon & East Croydon, these include the new SL5 route which provides regular non stop services to East Croydon mainline station. East Croydon station offers a plethora of fast rail services, serving London Bridge, London Victoria, Clapham Junction and Gatwick Airport among many others destinations. The Croydon Tram Link can be connected to at either Sandilands or East Croydon, where destinations such as Beckenham and Wimbledon are easily reached.
The Ground Floor Accommodation
Entrance Hall
Hall 4.27m (14') x 1.86m (6'1")
Rear Reception 6.24m (20'6") x 3.48m (11'5") max
Front Reception 4.14m (13'7") x 4.08m (13'5")
Kitchen 4.42m (14'6") x 2.49m (8'2")
Dining Room 4.62m (15'2") x 2.37m (7'9")
Ground Floor Cloakroom
The First Floor Accommodation
Landing 3.96m (13') x 1.68m (5'6")
Bedroom 1 4.18m (13'8") x 3.20m (10'6")
En-suite
Bedroom 2 3.61m (11'10") x 3.20m (10'6")
Bedroom 3 3.53m (11'7") x 2.49m (8'2") & Eaves Cupboards
Bedroom 4 3.56m (11'8") max x 1.83m (6') max
Bathroom
Key Features
- CHAIN FREE
- Popular South Side of Shirley Location
- Spacious Four Bedroom Detached House
- En-Suite Shower Room To Bedroom One
- 20' Rear Reception Room Overlooking Garden
- 13'7 Front Reception Room
- Fitted Kitchen Open Plan To 15' Dining Room
- Pleasant Leafy Outlooks Across Parkland At Rear
Property Details
- Property type: House
- Price Per Sq Foot: £518
- Approx Sq Feet: 1,302 sqft
- Plot Sq Feet: 4,176 sqft
- Council Tax Band: F
Floorplans
Outside Spaces
Rear Garden
21.00m x 10.00m
The garden enjoys a westly aspect, and a secluded leafy outlook across the parkland at the rear.
Parking Spaces
Driveway
Capacity: 4
There is off street parking on the neat and tidy front driveway.
Location
Properties you may like
By Allen Heritage
