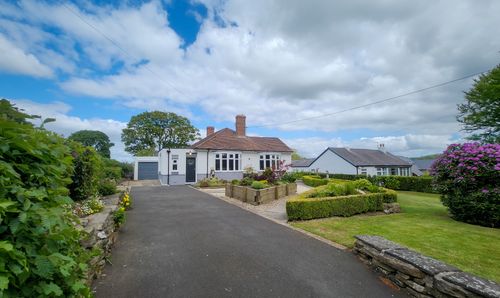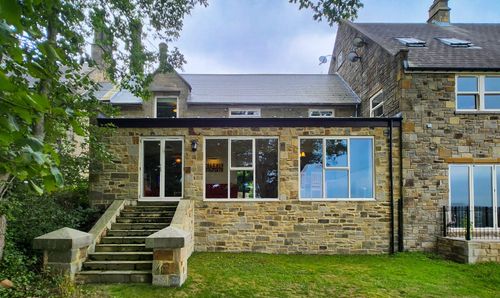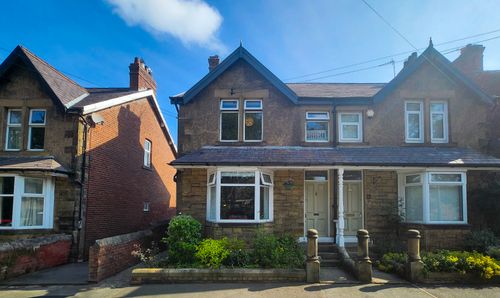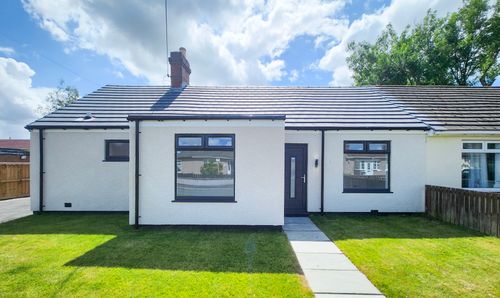3 Bedroom House, Commercial Street, Cornsay Colliery, DH7
Commercial Street, Cornsay Colliery, DH7
.png)
Nested Derwent and Dales
Fora, 9 Dallington Street, London
Description
A Grand Country Residence with Unrivalled Views & Timeless Charm
Set amidst rolling countryside and teeming with wildlife, this magnificent period home offers a rare opportunity to own a piece of rural paradise without being completely cut off from much valued amenities. With panoramic views stretching for miles and a host of beautifully preserved original features, this is a sensational cottage that must be seen to be fully appreciated.
From the moment you arrive, the striking brick gable end of this end terrace will leave you desperate to see what’s inside! Wooden fascias and timber-framed windows set the tone for what lies within – a home rich in character, elegance and country warmth.
🏡 Welcome Home
The home’s handsome brick-built façade, timber-framed windows, and wooden fascias create a grand first impression. Nestled quietly off the road, it exudes a warm welcome that only grows stronger the moment you step inside.
A side-facing entrance opens into a beautifully appointed porch with triple-aspect double glazing and tiled flooring — a fitting prelude to the timeless charm that runs throughout the home.
Inside, the spacious hallway sets a refined tone with its high ceilings, cast iron radiator, white-painted bannister, and grey carpeted staircase. A large pantry beneath the stairs adds to the practicality of this enchanting space.
🔥 Characterful Living Spaces | Living Room – 4.46m x 5.10m
An inviting space centred around a cast iron open fire with white surround and black hearth. Original oak doors, intricate coving, and a pale cream carpet offer understated elegance. The pièce de résistance? A deep bay window with a built-in seat from which to take in those sweeping countryside views.
Dining Room – 3.99m x 3.13m
Perfect for formal entertaining or cosy suppers. Period features abound, from oak skirting and slab flooring to a decorative capped fireplace now hosting a freestanding electric stove. A large window to the rear ensures the room is filled with natural light.
👩🍳 Country Kitchen & Utility Spaces | Kitchen – 3.56m x 2.15m
This charming galley-style shaker kitchen balances style and practicality, featuring integrated oven, hob, microwave, dishwasher and fridge freezer. Chrome handles, a stainless steel sink, and countryside views through the double-glazed side window complete the look.
Utility Room – 1.26m x 3.49m
Mirroring the kitchen cabinetry, the utility offers ample storage, space for a washing machine and tumble dryer, a second stainless steel sink, and two windows with views over the low maintenance enclosed yard.
🛏 Three Beautiful Bedrooms | Master Bedroom – 3.65m x 4.85m
A room made for rest and reflection. Featuring original oak flooring, high ceilings, a decorative period fireplace, and a built-in cupboard space — all complemented by exceptional views over open countryside. This is NOT to be missed!
Bedroom Two – 4.01m x 3.63m
Another generous double room with a period fireplace, laminate flooring, coving with picture rails, and a wardrobe alcove.
Bedroom Three (Loft Room) – 3.44m x 4.10m
Currently used as a dressing room, this lovely space offers inbuilt wardrobes, a soft grey carpet, and arguably the best views in the house. A peaceful and private escape.
🛁 Vintage-Style Family Bathroom – 3.23m x 2.18m
Sympathetically styled to honour the home’s heritage, this spacious bathroom includes a freestanding slipper bath, step-in shower, high-level Victorian-style WC, Burlington style sink, vintage tiling, and dual-aspect windows.
🌿 Outdoor Living & Countryside SerenityFront Garden
Walled and fenced with mature planted borders, adding to the property’s stately appeal.
Off-Street Parking
A gravelled hardstanding area provides private parking for multiple vehicles, discreetly tucked away to preserve the home’s peaceful setting.
Enclosed Rear Yard
A paved courtyard space with outside tap, walled boundaries and gated access to the rear garden — ideal for pets or practical daily use.
Rear Garden & Deck
A few steps across the rear lane lies a generous lawned garden bordered by mature shrubs and fencing. Here you’ll find patio areas for outdoor dining, a private deck with panoramic views over rolling fields, and a garden shed for additional storage.
🌅 Why You'll Love This Home
Panoramic views over open countryside
Wildlife haven with deer, birds of prey, and rural peace
Stunning period features throughout
Spacious, beautifully maintained interiors
Generous gardens and private parking
Potential to work from home in an inspiring setting
A true countryside retreat — yet within easy reach of local amenities
📍 A Lifestyle, Not Just a Location
Situated in a picturesque rural setting, yet just a short drive from the vibrant village of Lanchester with its excellent schools, charming high street, and strong sense of community. From here, Durham, Newcastle and the A1 are all within easy reach.
📞 Arrange Your Viewing
This is more than a home — it’s a way of life.
Viewings are highly recommended to fully appreciate the magic on offer.
Other Virtual Tours:
Key Features
- Panoramic Countryside Views
- Period Features Throughout
- Beautiful Bay Window with Built-in Seat
- Two Elegant Reception Rooms
- Charming Shaker-Style Kitchen
- Separate Utility Room
- Three Characterful Bedrooms
- Stylish Vintage-Inspired Bathroom
- Private Outdoor Space & Parking
- Idyllic Wildlife Setting
Property Details
- Property type: House
- Council Tax Band: TBD
Floorplans
Outside Spaces
Location
Properties you may like
By Nested Derwent and Dales



















































