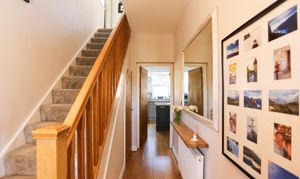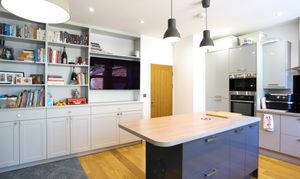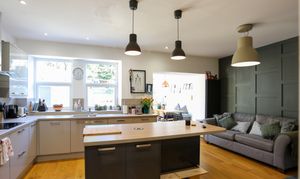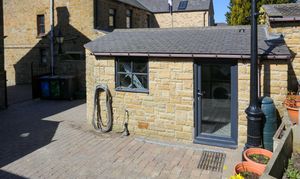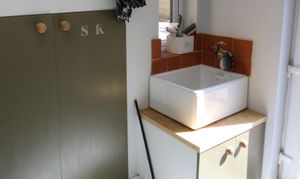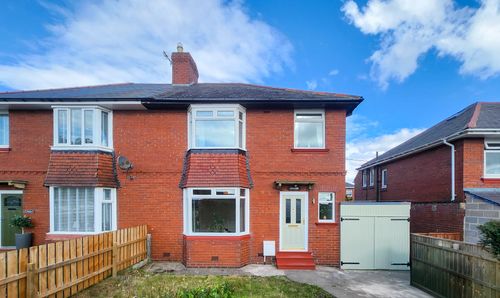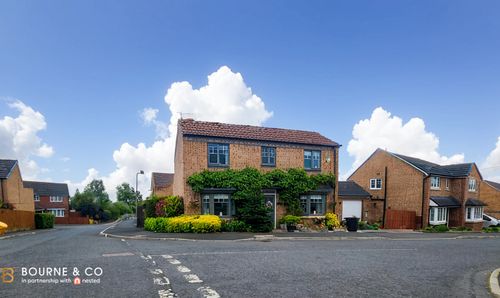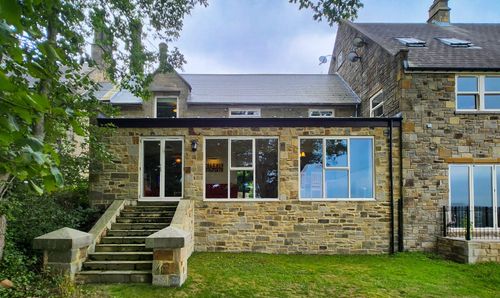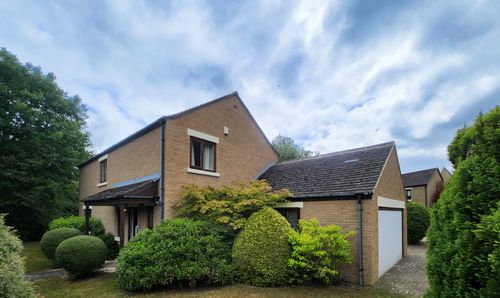5 Bedroom Semi Detached House, Durham Road, Lanchester, DH7
Durham Road, Lanchester, DH7
Description
This beautifully restored period home blends timeless character with cutting-edge energy efficiency and minimal future maintenance needs. With four spacious bedrooms, high-end finishes, and a professionally landscaped garden, this is an ideal family home that’s not only ready to move into — but ready for the future.
Key FeaturesFour spacious bedrooms + additional versatile media/guest room
Impressive period details: high ceilings, picture rails, oak staircase, bay windows
Energy-efficient EPC B-rated property with income-generating solar panels
No costly upgrades needed: new windows, roof, insulation, appliances & electrics all done
Engineered oak parquet flooring in the living room
Stunning open-plan kitchen with grey gloss units and kitchen island with integrated charging
Sun room dining area overlooking a professionally landscaped multi-level garden
Media wall with 52" TV and built-in storage
Two bathrooms including top-floor en suite
Hive smart heating + EV charging point
Driveway/off-street parking + garage
Step into the home via a custom-built oak-beamed porch and find a welcoming entrance hall with plush carpet and handcrafted oak staircase.
To the front, the elegant living room offers engineered oak parquet flooring, a large bay window, and a cosy electric fire — all enhanced by classic high ceilings and heritage charm.
The centrepiece of the home is the spacious open-plan family kitchen, complete with sleek grey gloss units, integrated appliances (all under warranty), and a smart kitchen island with built-in device charging — ideal for busy modern life. A connected sun room offers a bright, year-round dining space with views over the stunning rear garden.
Upstairs, three generously sized bedrooms are complemented by built-in wardrobes and custom storage. The top floor includes a fourth bedroom with en suite and a versatile space perfect as a media room, teen retreat, or home office.
The main family bathroom features a recently installed suite with separate bath and shower.
OutsideThe multi-level rear garden is a standout feature, professionally landscaped for both play and relaxation. It includes a lawned area (currently a children's play zone), an upper patio with BBQ space, log store, and seating area, plus several restored outbuildings: a potting room, utility room, external WC, and a large workshop/man shed.
Energy Efficiency & Low-Cost LivingThis home is designed for maximum energy efficiency and minimal ongoing costs, boasting:
EPC B rating
Fully double-glazed windows
Hive smart heating system
EV charging point
Income-generating solar panels (demonstrable savings available)
Full insulation, new roof, and updated electrics
Appliances still under warranty
This means no major updates required — now or in the future.
Combining period charm, top-tier modern upgrades, low running costs and no maintenance headaches, this truly exceptional family home is ready to move into and enjoy from day one. Early viewing is strongly advised.
EPC Rating: G
Other Virtual Tours:
Key Features
- Four spacious bedrooms + additional flexible room
- Period features: high ceilings, picture rails, oak staircase, bay windows
- Kitchen island with integrated device charging technology
- Two bathrooms, including en suite to top-floor bedroom
- Beautiful open-plan kitchen with modern grey gloss units
- Engineered oak parquet flooring in the living room
- Incredible multi-level garden with play area, patio & outbuildings
- Driveway/off-street parking + garage
- Hive heating system
- Four spacious bedrooms plus versatile top-floor media/guest room
Property Details
- Property type: House
- Property Age Bracket: 1910 - 1940
- Council Tax Band: TBD
Floorplans
Outside Spaces
Parking Spaces
Location
Located in the heart of the sought-after village of Lanchester, this home benefits from a thriving local community and a wealth of amenities. The village is known for its abundance of charming cafés, independent shops, and friendly pubs. Families will appreciate the excellent local schools, while the community centre and village library offer a range of activities and services for all ages. With its strong community spirit and picturesque surroundings, Lanchester is the perfect place to call home.
Properties you may like
By Nested Derwent and Dales







