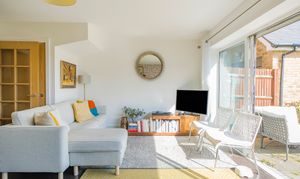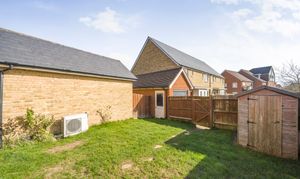Book a Viewing
To book a viewing for this property, please call Cairds The Estate Agents, on 01372 743033.
To book a viewing for this property, please call Cairds The Estate Agents, on 01372 743033.
4 Bedroom Detached House, Parkview Way, Epsom, KT19
Parkview Way, Epsom, KT19

Cairds The Estate Agents
Cairds The Estate Agents, 128-130 High Street
Description
Nestled within the highly sought-after Parkview Development, this stunning 4-bedroom detached townhouse offers a perfect blend of modern living and convenience.
Boasting spacious accommodation the property offers a bright and airy lounge/dining area with bi-fold doors leading out to the landscaped garden, ideal for both entertaining guests and enjoying peaceful evenings at home. The contemporary kitchen is a chef's delight, featuring sleek countertops and top-of-the-line appliances. Upstairs, four generous bedrooms, the master benefitting from an en-suite shower room, provides ample space for relaxation, with the fourth bedroom enjoying the added luxury of a private balcony. Additional highlights include a ground floor cloakroom, detached garage, and off-street parking, making daily life a breeze. Situated just a stone's throw away from the town centre and train station, this property offers the perfect balance of tranquillity and accessibility for discerning buyers seeking a forever home.
Outside, the rear garden with patio, lawn area and shed offers a perfect space to relax with a morning coffee or host a summer barbecue. A personal door from the garden leads to the detached garage and driveway parking allowing for the added convenience for residents.
Embrace the comforts of modern living in this exceptional home, where every detail has been carefully crafted to elevate your lifestyle to new heights.
Contact us today to book your viewing!
EPC Rating: C
Key Features
- Detached Town House
- Popular Parkview Development
- Lounge/Dining With Bi-Folds To Garden
- Contemporary Kitchen
- Four Generous Bedrooms
- Balcony Off Bedroom 4
- Ground Floor Cloakroom
- Detached Garage & Off Street Parking
- Close To Town Centre & Station
Property Details
- Property type: House
- Price Per Sq Foot: £473
- Approx Sq Feet: 1,586 sqft
- Plot Sq Feet: 1,862 sqft
- Property Age Bracket: 2010s
- Council Tax Band: F
Floorplans
Outside Spaces
Parking Spaces
Garage
Capacity: 1
Detached garage
On street
Capacity: N/A
Driveway
Capacity: 1
Driveway providing off street parking for 1 vehicle
Location
Properties you may like
By Cairds The Estate Agents
































