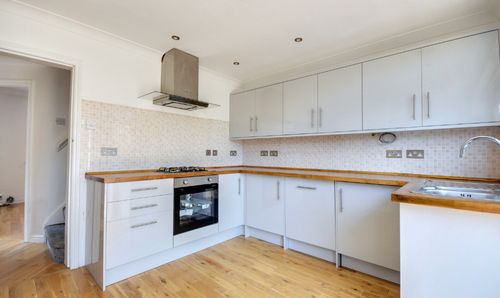3 Bedroom Semi Detached House, Margaret Avenue, Sandiacre, NG10
Margaret Avenue, Sandiacre, NG10
-(500-×-119px).png)
Argyle Property Associates
178a High Road, Chilwell
Description
Welcome to this charming, newly refurbished 3-bed house that exudes comfort and style. Situated conveniently just 4 minutes away from J25 M1 Motorway, this property offers easy access for commuters while providing a peaceful retreat from the hustle and bustle.
Step inside to discover a fresh interior with the modern kitchen accessed from the convenient entrance hallway. The kitchen itself boasts ample space and is perfect for whipping up culinary delights or hosting lively gatherings with loved ones. The kitchen includes sufficient space for a dining table and benefits from double patio doors leading to the large private garden.
Also on the ground floor, we find a good-sized living room and family bathroom. On the first floor, there are three bedrooms, two of which are good-sized doubles, whilst the third makes for an excellent child’s bedroom or study.
With off-road parking adding convenience to your lifestyle, you can bid farewell to the hassle of searching for a spot after a long day's work. The proximity to Longmoor Primary School ensures that education is just a stone's throw away, making it a prime location for families with young children.
Available July 2025, allowing for final decorating to be completed. Enquire now for a viewing!
Minimum household income of £33,000. Guarantors Required.
*******************************************************
An Important Note Regarding Fees
As well as paying the rent, you may be required to make the following permitted payments.
Permitted payments:
For properties in England, the Tenant Fees Act 2019 means that in addition to rent, lettings agents can only charge tenants (or anyone acting on the tenant’s behalf) the following permitted payments:
Holding deposits (a maximum of 1 week’s rent);
Deposits (a maximum deposit of 5 weeks’ rent for annual rent below £50,000, or 6 weeks’ rent for annual rental of £50,000 and above);
Payments to change a tenancy agreement eg. change of sharer (capped at £50 or, if higher, any reasonable costs);
Payments associated with early termination of a tenancy (capped at the landlord’s loss or the agent’s reasonably incurred costs);
Where required, utilities (electricity, gas or other fuel, water, sewerage), communication services “telephone, internet, cable/satellite television), TV licence;
Council tax (payable to the billing authority);
Interest payments for the late payment of rent (up to 3% above Bank of England’s annual percentage rate);
Reasonable costs for replacement of lost keys or other security devices;
Contractual damages in the event of the tenant’s default of a tenancy agreement; and
Any other permitted payments under the Tenant Fees Act 2019 and regulations applicable at the relevant time.
EPC Rating: D
Virtual Tour
Key Features
- Newly refurbished and decorated
- Unfurnished 3-bed property
- Available early July 2025
- Off road parking
- Good sized modern kitchen
- Large Garden Shed
- Large Private Garden
- 4-minutes to J25 M1 Motorway
- Longmoor Primary School closeby
Property Details
- Property type: House
- Approx Sq Feet: 710 sqft
- Plot Sq Feet: 1,959 sqft
- Council Tax Band: A
Rooms
Kitchen Diner
3.10m x 3.10m
Newly refurnished kitchen with electric oven, gas hob, stainless steel sink and double patio doors to the rear garden. There is space for a kitchen table and a free-standing fridge freezer.
View Kitchen Diner PhotosLiving Room
3.35m x 3.10m
A good-sized living room at the front of the property. Laminate flooring makes for easy cleaning, whilst a useful storage cupboard is ideal for keeping the house tidy.
View Living Room PhotosBathroom
2.54m x 1.35m
The ground-floor bathroom is equipped with a pedestal sink, toilet, bathtub, and overhead shower. Tiled from floor to ceiling, this convenient and practical bathroom is both stylish and easy to maintain.
View Bathroom PhotosBedroom 1
3.30m x 3.00m
A large double bedroom at the front of the property benefits from built-in wardrobes and a large UPVC double glazed window.
View Bedroom 1 PhotosBedroom 2
4.09m x 2.40m
Double-aspect windows brighten this spacious double room. A convenient ceiling fan helps keep cool on warm summer nights.
View Bedroom 2 PhotosBedroom 3
2.40m x 2.27m
Single bedroom at the back of the property. Benefitting from a ceiling fan and new grey carpets.
View Bedroom 3 PhotosFloorplans
Outside Spaces
Garden
A large private garden, primarily laid out as lawn, features a spacious patio area accessible from the kitchen's double doors. One large shed will be included as part of the rental, and convenient side access allows for bikes to be stored securely in the back garden.
View PhotosParking Spaces
Location
Located near J25 of the M1 in Sandiacre, this home is ideally situated for suburban living. Fast road links to Nottingham and Derby, as well as a wide array of local amenities within proximity, you're never far from where you need to be...
Properties you may like
By Argyle Property Associates


















