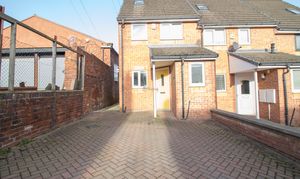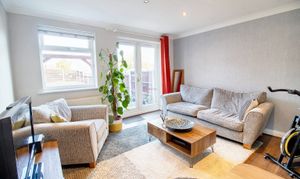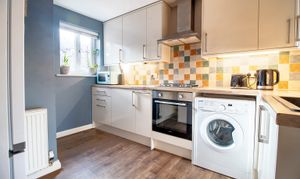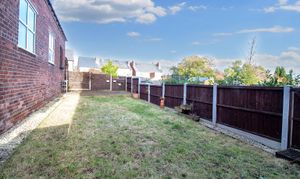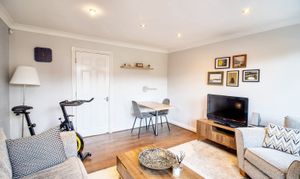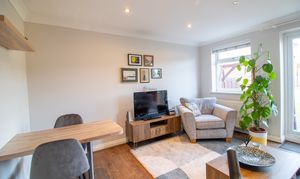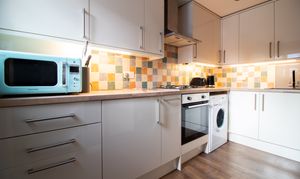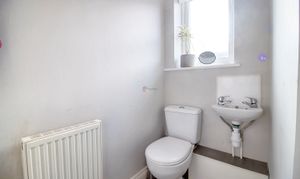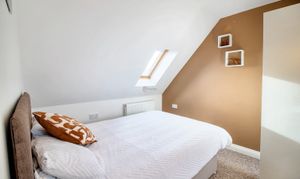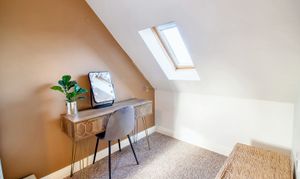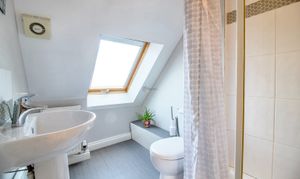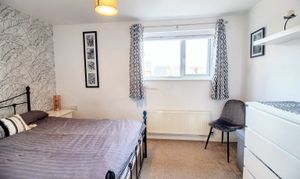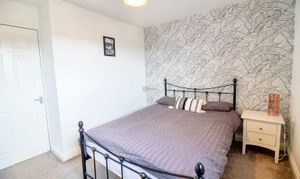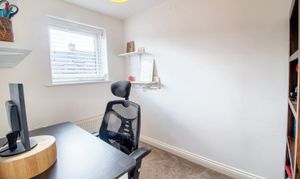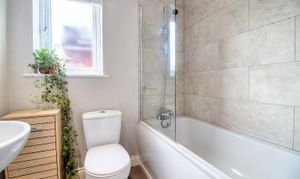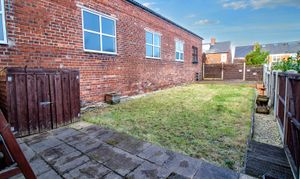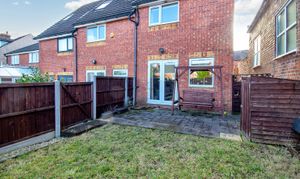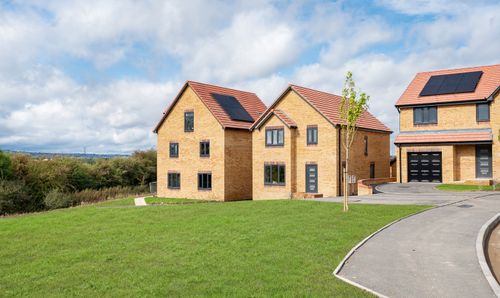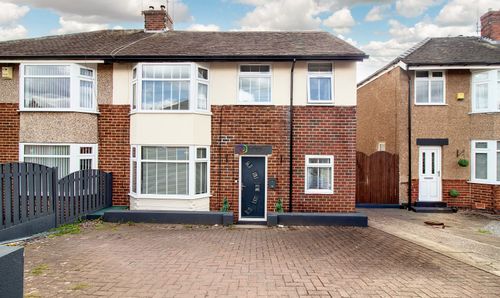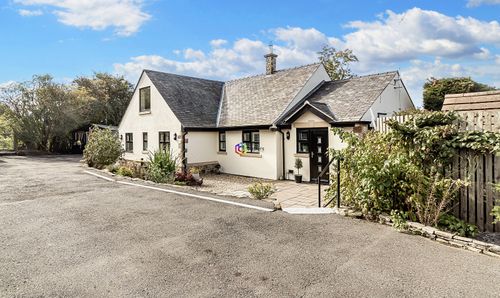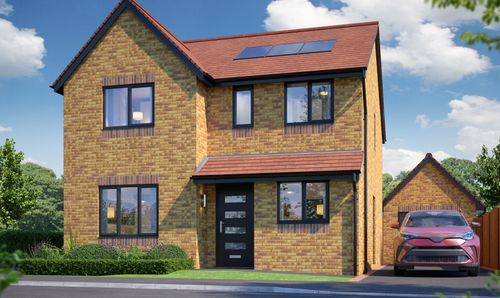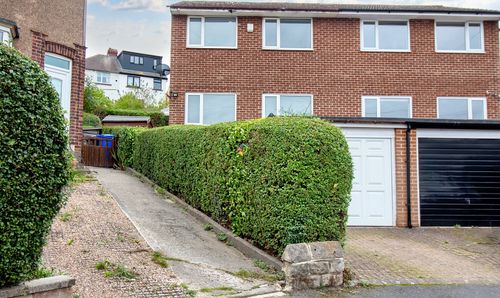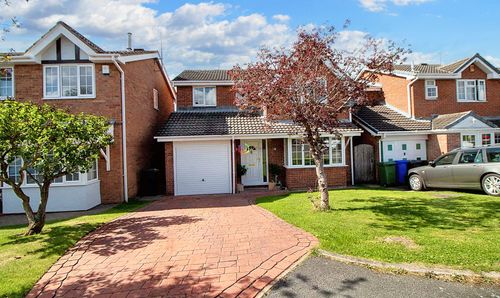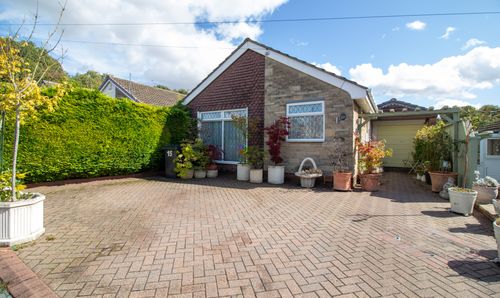3 Bedroom End of Terrace House, Manvers Road, Beighton, S20
Manvers Road, Beighton, S20
.png)
Butlers Estate Agents
Butlers Estate Agents Ltd, 60 High Street
Description
The outdoor space of this property is a true highlight, designed for both relaxation and entertainment. Step through the twin UPVC doors to discover a charming patio area, perfect for alfresco dining or hosting guests. Beyond lies a sizeable lawned garden, fully enclosed, leading to a delightful decked area at the rear. Here, you can bask in the sunshine and enjoy the tranquillity of the outdoors, making the most of the British summer time. To the front of the property, a block-paved driveway provides off-road parking for one vehicle, adding to the practicality of this wonderful home. With its attractive features, contemporary style, and desirable location, this property offers a superb opportunity for those seeking a modern lifestyle in a thriving community.
EPC Rating: C
Key Features
- POPULAR VILLAGE OF BEIGHTON LOCATION
- END TOWN HOUSE
- THREE STOREYS
- ENCLOSED REAR GARDEN
- DRIVEWAY
- EN-SUITE TO BEDROOM ONE
- GOOD ACCESS TO TRAM
Property Details
- Property type: House
- Property style: End of Terrace
- Property Age Bracket: 1990s
- Council Tax Band: B
Rooms
Hall
The bright front door leads into the hall which offers access to the Wc, kitchen and stairs to the first floor.
Wc
A great advantage to have a downstairs WC fitted with a white Wc and wall hung white wash hand basin the room has a window to the front a door to the hall.
View Wc PhotosLounge/ Diner
3.92m x 3.70m
The Lounge is located at the rear taking in full advantage of the rear garden through the twin UPVC doors. It has plenty of space to accommodate a dining table but also provides a haven to relax.
View Lounge/ Diner PhotosKitchen
Located at the front of the house it is fitted with a range of wall and floor mounted cream gloss units with contrasting work surfaces. There is a stainless steel single electric oven, gas hob and extractor above. Space for a washing machine and fridge freezer. The understairs area make a nice storage area.
View Kitchen PhotosFirst Floor Landing
Provides access to two bedrooms and the bathroom.
Bedroom Two
3.15m x 3.72m
This double bedroom has a window to the rear and is a great size. It could be mistaken as being the largest bedroom.
View Bedroom Two PhotosBedroom Three
2.70m x 1.84m
Currently used as a home office by the current owner it has a window to the front.
View Bedroom Three PhotosLanding Second Floor
Providing access to Bedroom One
Bedroom One
5.46m x 2.69m
Occupying the top floor this is your own suite, with velux windows to front and rear there is plenty of space for your bed and furniture. There is a door to the landing and the En-Suite.
View Bedroom One PhotosEn-Suite
A fabulous en-suite with corner shower unit, white Wc and white wash hand basin on pedestal. There is a velux window to the rear.
View En-Suite PhotosFloorplans
Outside Spaces
Garden
Immediately through the twin Upvc doors is a patio area perfect for outside entertaining then a generous lawned area is fully enclosed and leads to the decked area at the rear of the garden where you can enjoy the British summer time.
View PhotosParking Spaces
Location
Properties you may like
By Butlers Estate Agents
