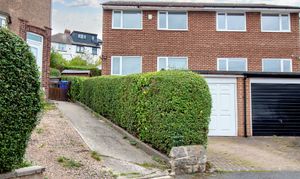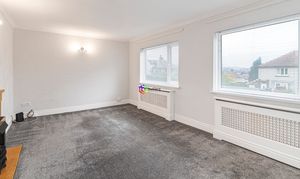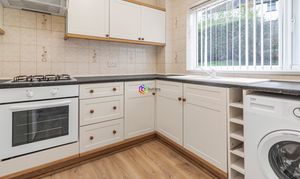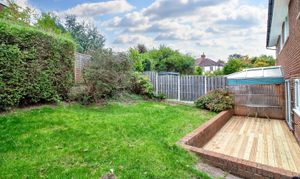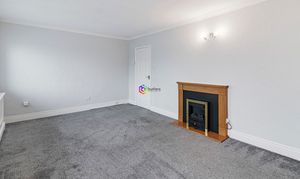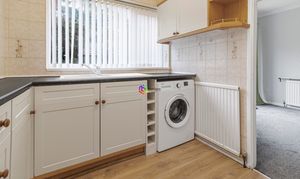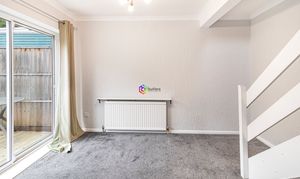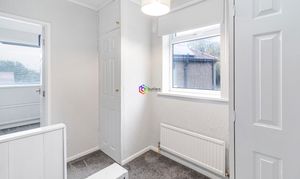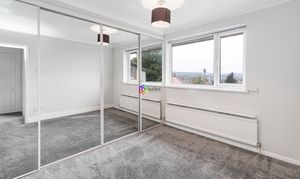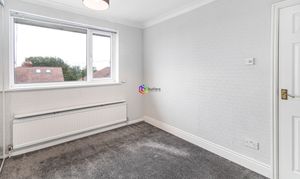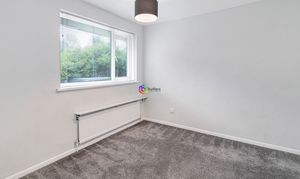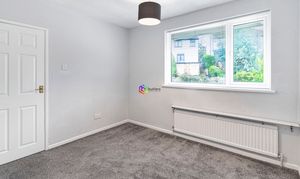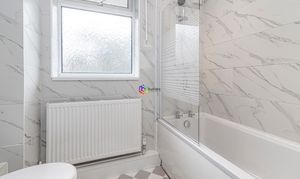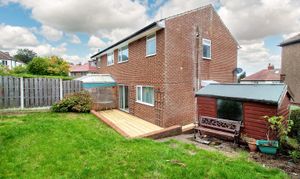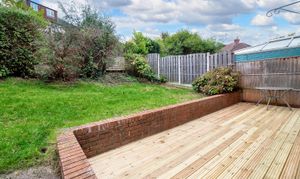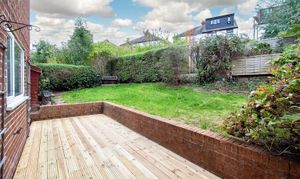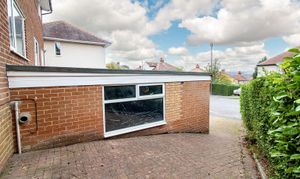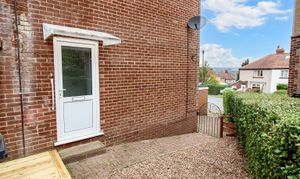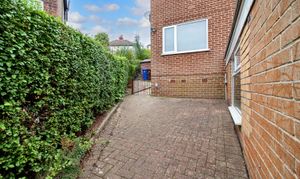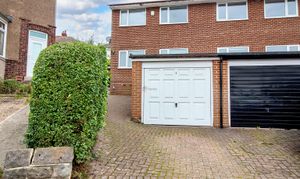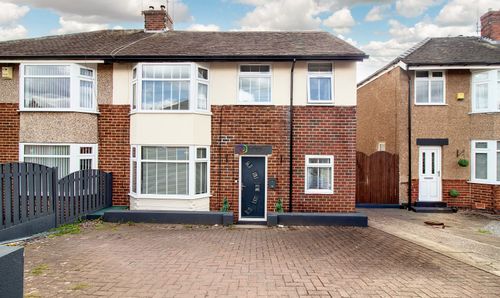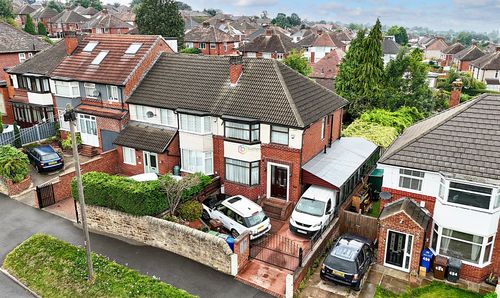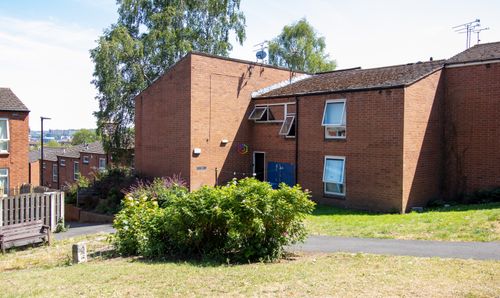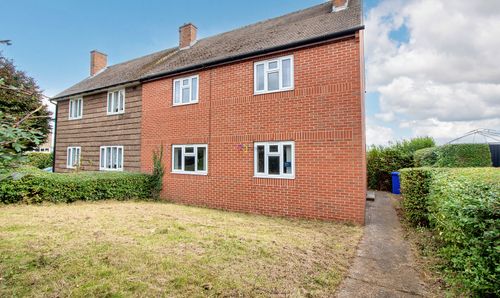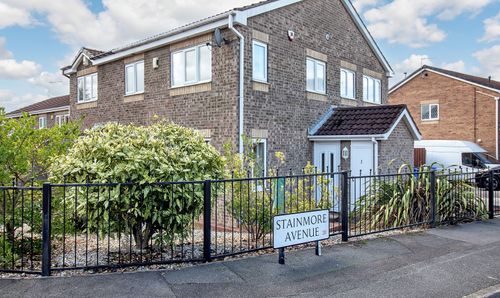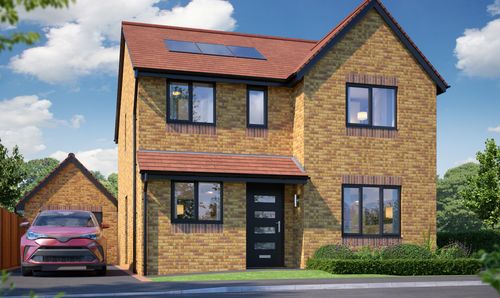3 Bedroom Semi Detached House, Bishops Close, Sheffield, S8
Bishops Close, Sheffield, S8
.png)
Butlers Estate Agents
Butlers Estate Agents Ltd, 60 High Street
Description
Introducing this exceptional three-bedroom semi-detached house, boasting modern decor throughout, creating a sleek and contemporary living space. The property offers three generously proportioned bedrooms, providing ample space for comfortable living. (The bedrooms are) accentuated by the chic and modern decor that flows seamlessly throughout the house. The kitchen will need upgrading to make it your ideal home.
A highlight of this property is the lovely rear garden, complete with a recently installed decked area. Perfect for outdoor relaxation and entertainment, the garden offers a tranquil retreat for the residents to unwind and enjoy the fresh air. Additionally, the property features a garage and driveway, providing convenient parking solutions for the homeowners and their guests.
Situated on a nice corner plot in a sought-after location, this property offers both comfort and convenience. The corner plot not only enhances the sense of space but also provides a greater degree of privacy for the occupants. (This location) is highly desirable, offering close proximity to essential amenities, schools, and transport links, making it an ideal choice for families and professionals alike.
Furthermore, this property is available with no chain, streamlining the buying process for potential buyers. To schedule viewings, interested parties can easily book appointments online, ensuring a hassle-free experience. Additionally, mortgage advice is readily available, offering further support to those looking to make this property their new home.
In conclusion, this three-bedroom semi-detached house presents a unique opportunity to acquire a modern and stylish home in a desirable location. With its well-appointed interior, inviting outdoor space, garage, and driveway, this property caters to the needs and preferences of discerning buyers seeking a comfortable and convenient living environment. Don't miss the chance to explore this outstanding property and envision the lifestyle it has to offer. Book your viewing online today!
EPC Rating: D
Key Features
- THREE BEDROOMS
- MODERN DECOR THROUGHOUT
- LOVELY REAR GARDEN WITH RECENTLY INSTALLED DECKED AREA
- GARAGE AND DRIVEWAY
- NICE CORNER PLOT
- SOUGHT AFTER LOCATION
- NO CHAIN
- BOOK VIEWINGS ONLINE
- MORTGAGE ADVICE AVAILABLE
Property Details
- Property type: House
- Property style: Semi Detached
- Price Per Sq Foot: £337
- Approx Sq Feet: 861 sqft
- Plot Sq Feet: 2,271 sqft
- Council Tax Band: B
Rooms
Hall
The side door opens into the Hall which has doors to the Lounge and Kitchen. There is a useful under-stairs storage cupboard.
Lounge
3.37m x 5.49m
A generous lounge across the front of the property with some great views over Sheffield. With modern decor and a fire inset to the black and beech fireplace.
View Lounge PhotosKitchen
2.62m x 2.42m
Fitted with a range of wall and floor mounted cream units with contrasting black worksurfaces. There is a white electric oven with four burner gas hob and extractor above. A white washing machine and fridge freezer. The sink is beneath the window overlooking the rear garden. Plenty of opportunity to create a large space by knocking through to the adjacent dining room subject to the necessary permissions.
View Kitchen PhotosDining Room
3.66m x 2.97m
This reception room has stairs to the first floor and a sliding patio door providing access to the rear decked area. A doorway leads through to the adjacent kitchen.
View Dining Room PhotosLanding
Providing access to all bedrooms and the bathroom. There are two useful storage cupboards surrounding the window to the side of the house.
View Landing PhotosBedroom One
3.40m x 3.22m
With full height fitted wardrobes with mirrored sliding doors to one side of the room this bedroom has a front-facing window enjoying some great views.
View Bedroom One PhotosBathroom
Fitted with a white bath with shower over and glass screen, there is a white wash hand basin and a white WC. Lovely modern space to enjoy a soak.
View Bathroom PhotosFloorplans
Outside Spaces
Garden
The driveway leads you to a gate, through which the side of the house has a shed and a block-paved area for your bikes, etc. A recently installed decked area leads around to the rear of the house, providing a great space for entertaining. The path leads you to the lawned areas, which are surrounded by plants and shrubs, providing a great space for play or gardeners alike.
View PhotosParking Spaces
Garage
Capacity: 1
There is a single garage to the front of the house with an up-and-over door with power and light.
View PhotosDriveway
Capacity: 1
A block paved driveway in front of the garage provides for parking.
View PhotosLocation
Properties you may like
By Butlers Estate Agents
