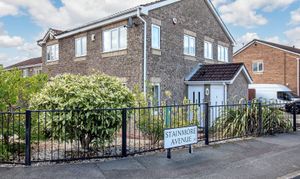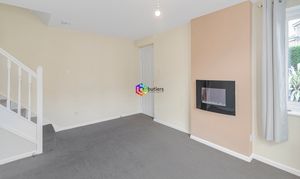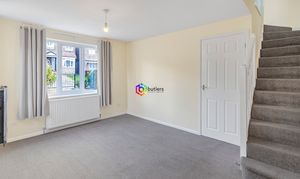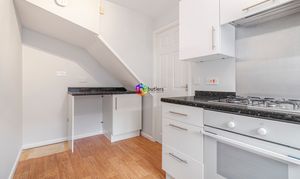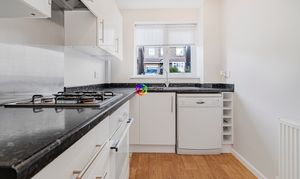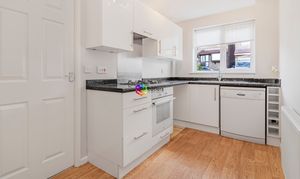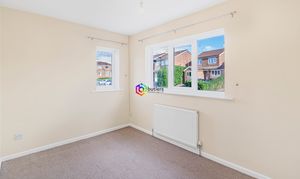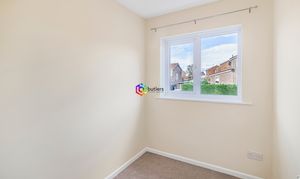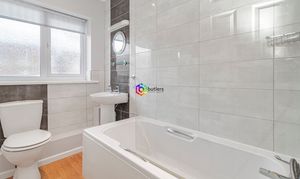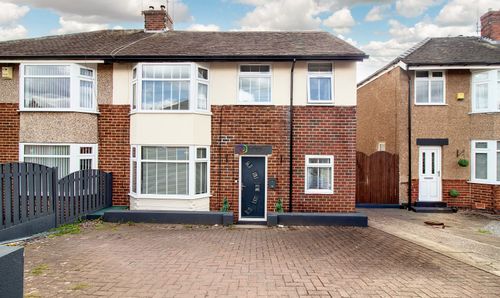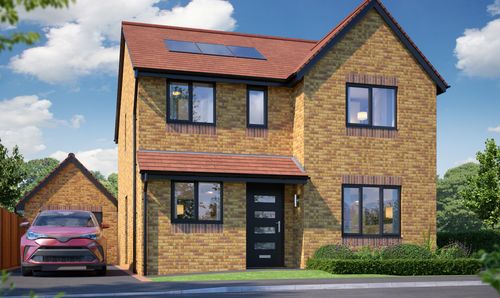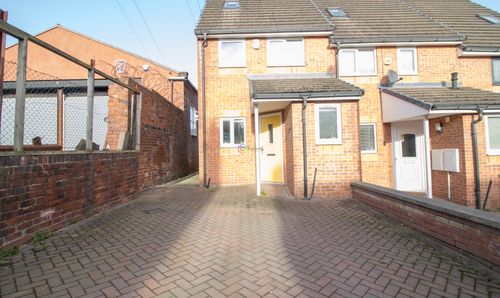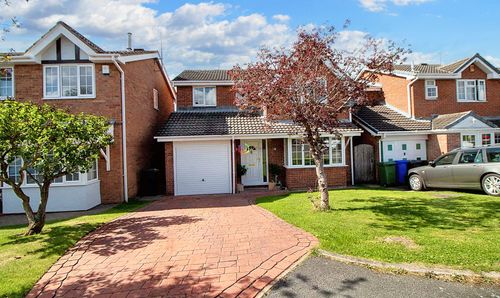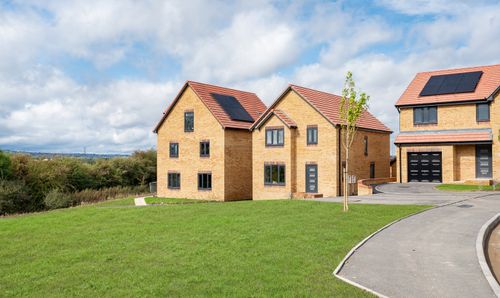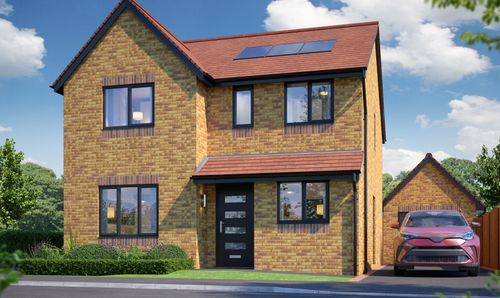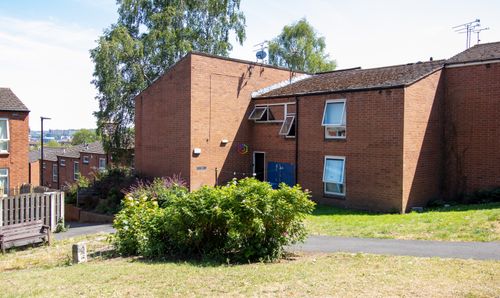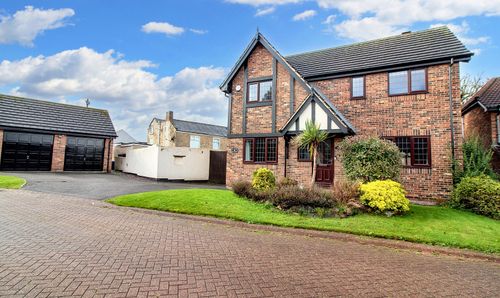2 Bedroom Terraced House, Stainmore Avenue, Sothall, S20
Stainmore Avenue, Sothall, S20
.png)
Butlers Estate Agents
Butlers Estate Agents Ltd, 60 High Street
Description
This 2 bedroom house in a sought-after location presents itself as a superb starter home or investment opportunity. The accommodation comprises two bedrooms, a bright and airy dual aspect living space, a white gloss kitchen and a modernised bathroom.
Conveniently offered with no chain, this residence is perfectly suited for those looking to move straight in and make it their own. Situated close to Rother Valley and Crystal Peaks, residents can enjoy the peaceful surroundings while still having amenities and recreational activities within easy reach.
Outside there is a front corner garden that envelopes two sides of the house. There is also a driveway accommodating one vehicle. In addition to the attractive features of the property, prospective buyers can benefit from the availability of mortgage advice, providing invaluable support and guidance throughout the purchasing process. This added convenience ensures that buyers can navigate the complexities of securing a mortgage with ease, setting them on a path towards homeownership.
For the convenience of potential buyers, viewings can be effortlessly scheduled online, offering a streamlined and efficient way to explore the property at a time that suits their schedule. In conclusion, this 2-bedroom house presents a compelling opportunity for those looking to embark on their homeownership journey or expand their investment portfolio.
EPC Rating: C
Key Features
- FIRST TIME BUYER STARTER HOME OR GREAT INVESTMENT PROPERTY
- TWO BEDROOMS
- FRONT CORNER GARDEN TO TWO SIDES
- NO CHAIN
- WHITE KITCHEN
- MODERNISED BATHROOM
- MORTGAGE ADVICE AVAILABLE
- BOOK VIEWINGS ONLINE
- DRIVEWAY and CLOSE TO ROTHER VALLEY AND CRYSTAL PEAKS
Property Details
- Property type: House
- Property style: Terraced
- Price Per Sq Foot: £306
- Approx Sq Feet: 491 sqft
- Plot Sq Feet: 1,389 sqft
- Property Age Bracket: 1970 - 1990
- Council Tax Band: A
Rooms
Hall
Hall The front door leads into a hallway with a useful storage area / cloaks cupboard. There is an intruder alarm fitted. A further door leads into the lounge.
Lounge
4.22m x 3.14m
This generous lounge has a wall mounted electric fire as the focal point of the room along with windows to twin aspects. Stairs lead to the first floor and a door leads into the kitchen.
View Lounge PhotosKitchen
4.22m x 1.93m
Fitted with a range of wall and floor mounted units in white with contrasting black worksurfaces. There is a single electric oven, four burner gas hob with extractor above, dishwasher and spaces for a washing machine tumble dryer and fridge freezer.
View Kitchen PhotosLanding
Providing access to both bedrooms and the bathroom.There is a useful over the stairs storage cupboard in which the combi boiler is located. There is access to the part boarded loft.
Bedroom One
2.38m x 3.56m
This bedroom is a great size double bedroom with windows to the front and side.
View Bedroom One PhotosBedroom Two
1.78m x 2.76m
A single bedroom perfect for occasional guests , nursery or work from home space. It has a built in cupboard for storage.
View Bedroom Two PhotosFloorplans
Outside Spaces
Parking Spaces
Driveway
Capacity: 1
There is a driveway for off-road parking for one vehicle.
Location
Properties you may like
By Butlers Estate Agents
