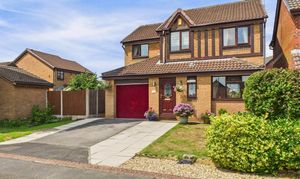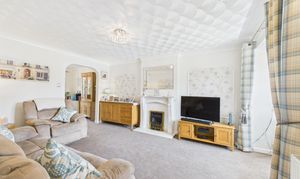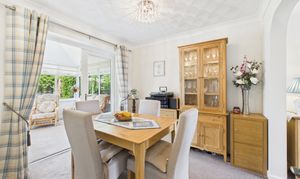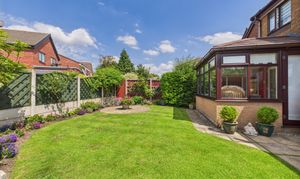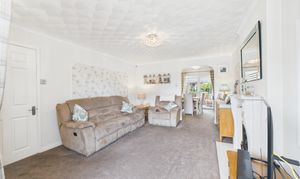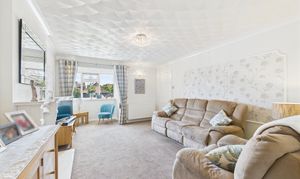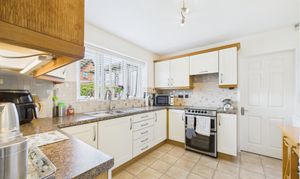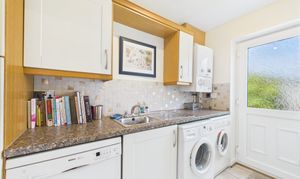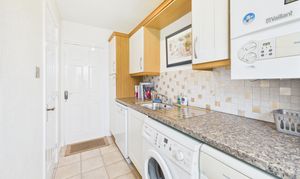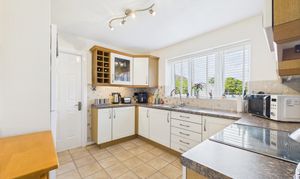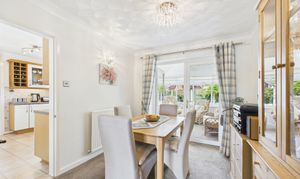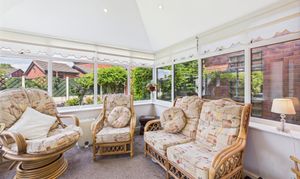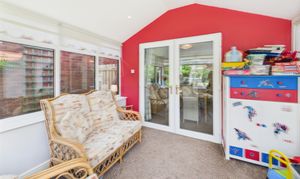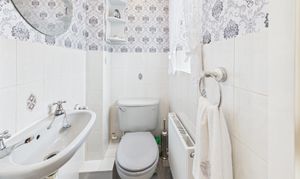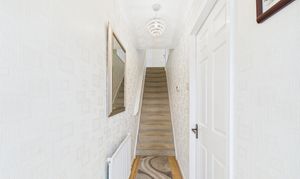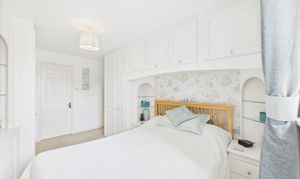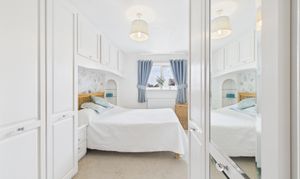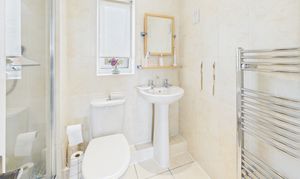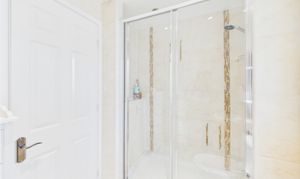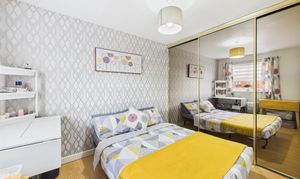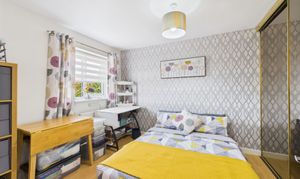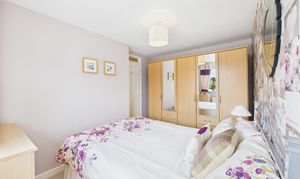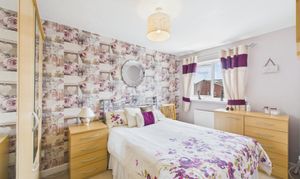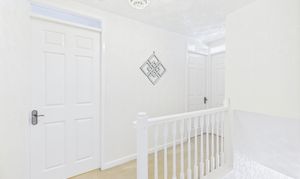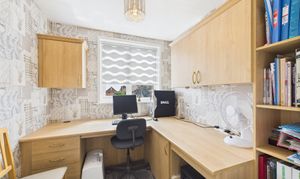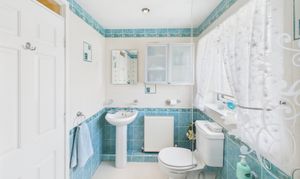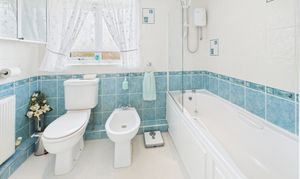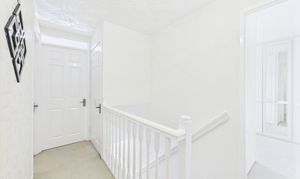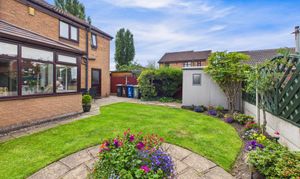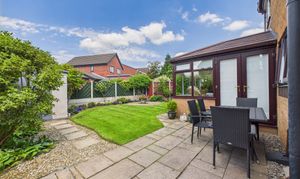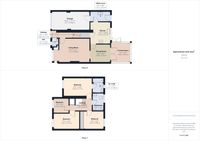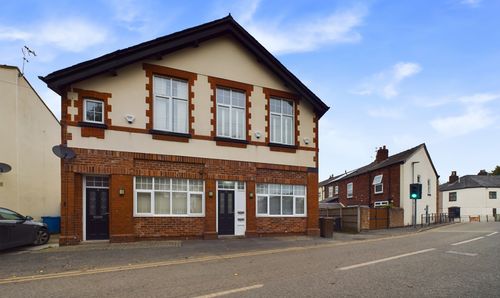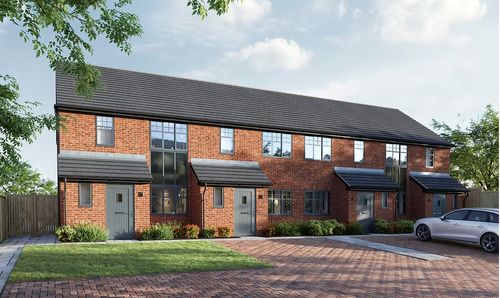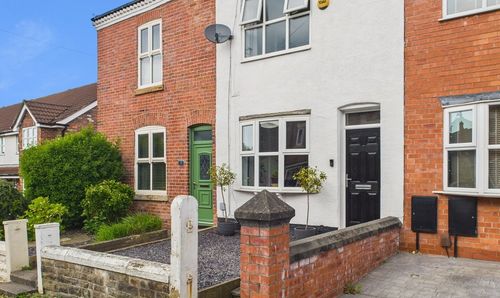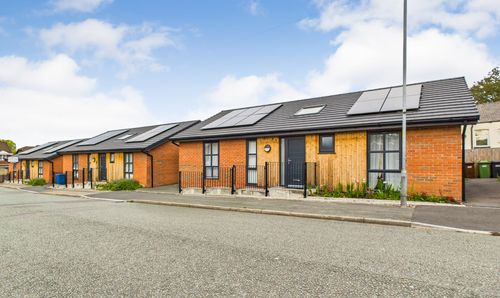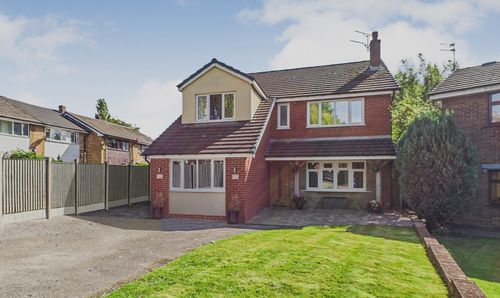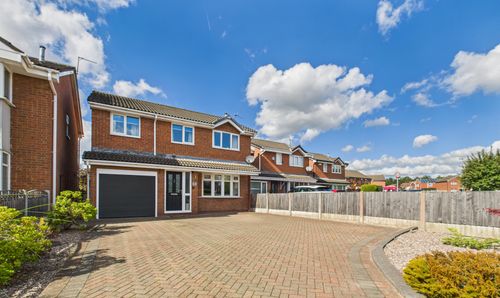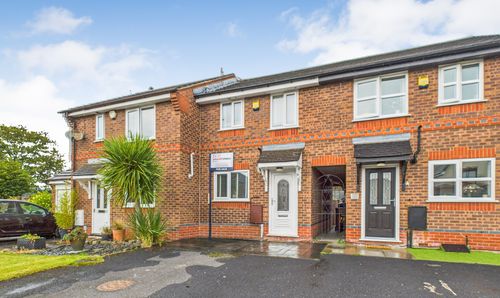Book a Viewing
To book a viewing for this property, please call Smoothmove Property, on 01942 914124.
To book a viewing for this property, please call Smoothmove Property, on 01942 914124.
4 Bedroom Detached House, Deepdale, Leigh, WN7
Deepdale, Leigh, WN7
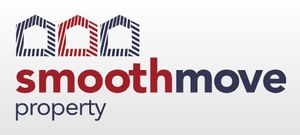
Smoothmove Property
Smooth Move, 197 Elliott Street
Description
Nestled in a sought-after neighbourhood, welcome to this lovingly presented FOUR BEDROOM DETACHED family home that embodies charm and elegance. The property boasts an entrance HALLWAY leading to a spacious open plan LOUNGE/DINING ROOM, perfect for hosting gatherings or enjoying quiet evenings in. The FITTED KITCHEN and UTILITY ROOM offer convenience and functionality, catering to the needs of modern family living.
The CONSERVATORY, flooded with natural light overlooks the rear garden, providing a tranquil space to relax and unwind. A downstairs CLOAKS/W.C completes the lower floor. Upstairs, find FOUR GOOD SIZED BEDROOMS, including a MASTER BEDROOM with an EN-SUITE for added comfort and privacy and a white suite FAMILY BATHROOM.
Step outside to BEAUTIFULLY MAINTAINED GARDENS to the front and rear, creating a serene outdoor space for enjoyment and relaxation. The DRIVEWAY leading to the INTEGRAL GARAGE adds a touch of practicality to the property, ensuring ample parking space and storage options. With FREEHOLD tenure, this property offers a sense of security for its future owners.
Situated in an area with ideal TRANSPORT LINKS and EXCEPTIONAL SCHOOLS nearby, this home caters to families looking for convenience and quality education options. Embrace the tranquillity and exclusivity of this property.
Don't miss the opportunity to make this stunning property your own and enjoy the harmonious blend of style, comfort, and functionality it has to offer.
EPC Rating: C
Key Features
- LOVINGLY PRESENTED FOUR BED DETACHED FAMILY HOME
- ENTRANCE HALLWAY, DOWNSTAIRS CLOAKS/W.C
- SPACIOUS OPEN PLAN LOUNGE/DINING ROOM
- FITTED KITCHEN AND UTILITY ROOM
- CONSERVATORY OVERLOOKING THE REAR GARDEN
- FOUR GOOD SIZE BEDROOMS
- MASTER BEDROOM WITH EN-SUITE
- WHITE SUITE FAMILY BATHROOM
- BEAUTIFULLY MAINTAINED GARDENS TO THE FRONT & REAR
- DRIVEWAY LEADING TO THE INTEGRAL GARAGE / FREEHOLD TENURE
Property Details
- Property type: House
- Price Per Sq Foot: £282
- Approx Sq Feet: 1,152 sqft
- Plot Sq Feet: 2,648 sqft
- Property Age Bracket: 1990s
- Council Tax Band: D
Floorplans
Outside Spaces
Garden
Beautifully maintained, laid to lawn rear garden with floral borders and patio area.
Garden
Laid to lawn gardens to the front with established plants and borders.
Parking Spaces
Garage
Capacity: 1
Integral garage with up an over door, power and lighting.
Driveway
Capacity: 2
Location
Properties you may like
By Smoothmove Property
