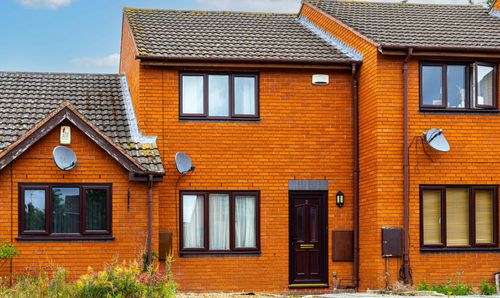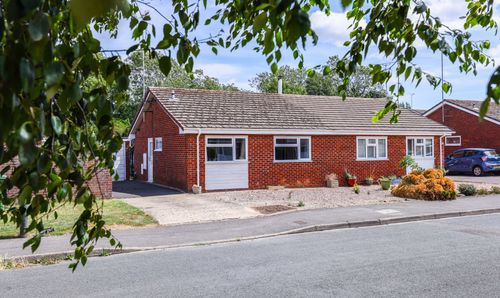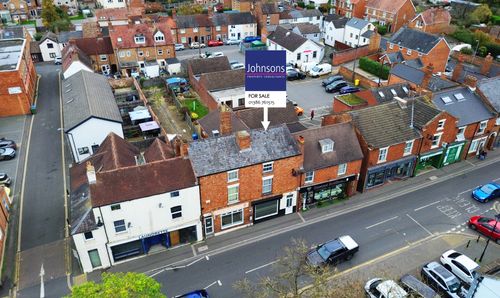Book a Viewing
To book a viewing for this property, please call Johnsons Property Consultants, on 01386761515.
To book a viewing for this property, please call Johnsons Property Consultants, on 01386761515.
3 Bedroom Detached Bungalow, Lenchwick, Evesham, WR11
Lenchwick, Evesham, WR11

Johnsons Property Consultants
91 High Street, Evesham, Worcestershire
Description
Welcome to this beautifully presented detached bungalow nestled in the heart of the semi-rural village of Lenchwick. Boasting open countryside views to the rear, this property offers a serene and tranquil setting for its future owners.
Upon first entrance through the block paved front driveway, you will find ample parking space for at least four vehicles, leading the way to a convenient double garage with powered up-and-over doors, accessible through a gated side access for added security and privacy.
The entrance porch sets the tone for the rest of the house, leading you into an inviting central hallway that guides you through the various rooms of this charming property.
The kitchen/ breakfast room features a range of modern fitted cupboard units, a built-in cooker, hob, and extractor, dishwasher, fridge, freezer, and an atrium skylight that floods the space with natural light. Adjacent to the kitchen is the rear conservatory/ sunroom, which is a focal point of this home. This offers beautiful views over the rear garden and a flexible, informal living/ dining space. This room also includes built-in full-height storage cupboards and an American-style fridge/ freezer. Bi-fold doors provide access to the lovely rear gardens.
The spacious living room is thoughtfully designed with large windows overlooking the front gardens, and a central fireplace, perfect for cosy evenings with family and friends. For formal gatherings, the separate dining room provides a light and elegant space to entertain guests.
The primary bedroom suite is a sanctuary overlooking the rear gardens, complete with an en-suite bathroom and built-in wardrobes. The second double bedroom offers versatility, incorporating a spacious dressing room or study space, ideal for those who work from home. The third double bedroom provides additional comfort and space for a growing family or visiting guests.
The bathroom has a modern white suite, comprising a shower cubicle and built-in W.C. and hand basin units, with a large built in storage cupboard.
Outside, the beautifully landscaped front and rear gardens enhance the charm of this property, incorporating lush lawns, paved seating areas to enjoy al fresco dining, planted beds and borders for gardening enthusiasts, and a summer house for relaxation.
Don't miss the opportunity to make this stunning property your own. Contact our friendly sales team today to schedule your viewing.
About the area
Lenchwick is a hamlet located just north of the market town of Evesham. It offers a slice of semi-rural tranquillity without compromising convenience for access to town amenities in Evesham itself.
Evesham has a good selection of chain and retail stores and a choice of major brand supermarkets. There is plenty of choose from for sports and hobbies, with a plethora of community groups and sports club to choose from including Evesham Rugby Club or Evesham Rowing Club, which is famed for producing an Olympic rower. For those more inclined to the arts there is a generous amount of live arts venues and groups to get involved with, as well as an independent cinema. There are plenty of events that happen throughout the year including the Battle of Evesham or the River Festival. For families there is a healthy selection of schools that are rated at least good by Ofsted and a college based within Evesham. Evesham boasts a direct train route to London (Paddington) as well as the nearby city of Worcester, as well as a good network of bus links to Evesham and neighbouring towns and villages, such as Redditch or Stratford upon Avon.
Important notes
Planning enquires concerning the property and surrounding area can be made with Wychavon District Council.
Environmental enquires concerning the property and surrounding area can be made with the Environment Agency.
Broadband inquiries at the property concerning its availability and estimated strength and download speeds can be made with BT.
Misrepresentation Act: These particulars are prepared with care but are not guaranteed and do not constitute, or constitute part of, any offer or contract. Intending purchasers must satisfy themselves of these particulars’ accuracy by inspection or otherwise, since neither the seller nor Johnsons shall be responsible for statements or representations made. The seller does not make or give, and neither Johnsons nor any person in their employment, has any authority to make or give any representation or warranty in relation to this property.
We endeavour to make the sales details accurate, if there is any matter(s) that is particularly important to you, please check with us prior to travelling any distance to view the property. Johnsons are unable to comment on the state of repair or condition of the property or confirm that any services equipment or appliances are in satisfactory working order. Reference to tenure is based upon information supplied by the vendor. Fixtures and fittings not included.
Johnsons Property Consultants reserve the right to earn a referral fee from third party providers, if instructed.
EPC Rating: C
Key Features
- Beautifully presented detached bungalow in the centre of the rural village Lenchwick, with open countryside views to the rear
- Block paved front driveway with ample parking for at least four vehicles, leading to a double garage with powered up-and-over doors, via a gated side access
- Kitchen/ breakfast room with an impressive range of modern fitted cupboard units, built in cooker, hob and extractor, dishwasher, fridge, freezer, and an atrium skylight
- Rear conservatory/ sun room, incorporating a dining area with built in full height storage cupboards and space for an American style fridge/ freezer, overlooking lovely rear gardens through bi-folds
- Spacious living room with a large windows, overlooking the front gardens, and a central fireplace/ surround
- Bathroom with an upgraded, modern white suite, comprising a shower cubicle and built in W.C. and hand basin units
- Beautifully landscaped front and rear gardens, incorporating lawns, paved seating areas, planted beds and borders, and a summer house
Property Details
- Property type: Bungalow
- Price Per Sq Foot: £309
- Approx Sq Feet: 1,862 sqft
- Plot Sq Feet: 9,160 sqft
- Council Tax Band: F
Floorplans
Outside Spaces
Parking Spaces
Location
Properties you may like
By Johnsons Property Consultants








