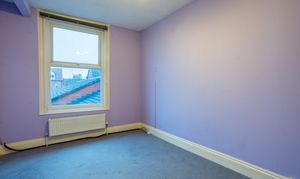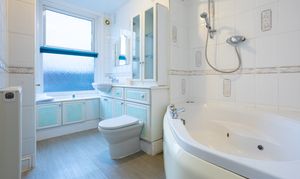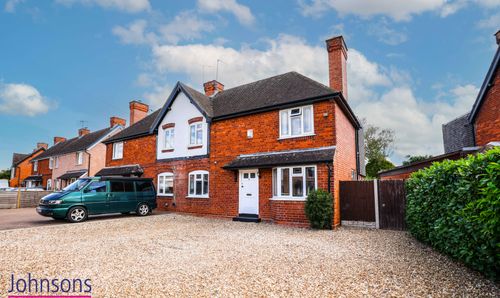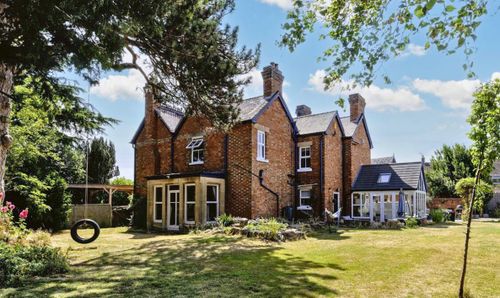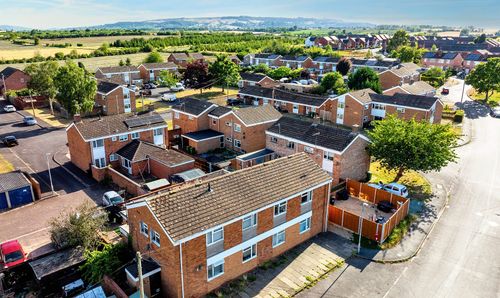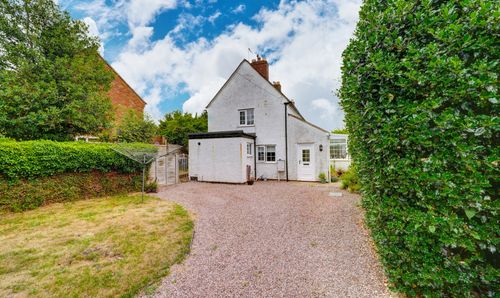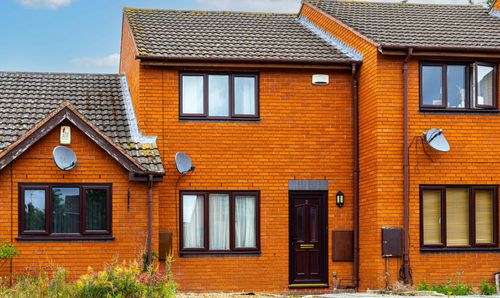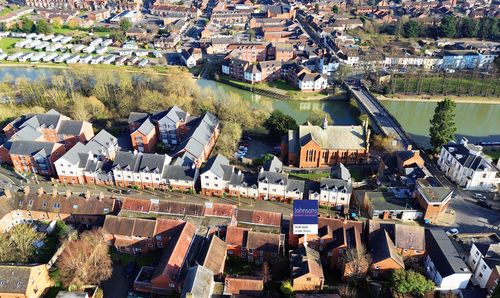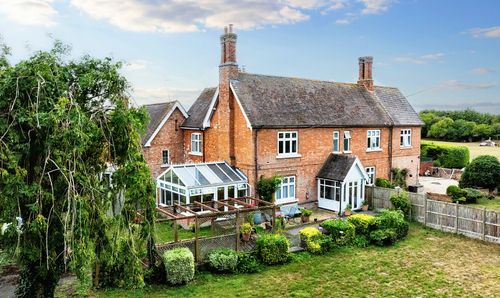Book a Viewing
To book a viewing for this property, please call Johnsons Property Consultants, on 01386761515.
To book a viewing for this property, please call Johnsons Property Consultants, on 01386761515.
3 Bedroom Mid-Terraced House, Port Street, Evesham, WR11
Port Street, Evesham, WR11

Johnsons Property Consultants
91 High Street, Evesham, Worcestershire
Description
A great REDEVELOPMENT OPPORTUNITY to create TWO FLATS.
Subject to local authority approval, this is a substantially extended Victorian property set across three floors, extending to 1600sq ft as well as a sizeable rear garden with single gated rear access.
With inspiration from our client who has both owned and lived in the property for many years, the most attractive option is perhaps to create a stylish 2 bedroom duplex, accessed from Port St, while the rear facing 1 bedroom flat would have the benefit of the rear garden.
Thanks
Steve
Both properties would have superior room proportions to attract buyers or tenants.
If you are an ambitious investor looking for your next project - please call 01386 761515 to book your viewing.
Important Notes
Planning enquires concerning the property and surrounding area can be made with Wychavon District Council.
Environmental enquires concerning the property and surrounding area can be made with Environment Agency.
Broadband inquiries at the property concerning its availability and estimated strength and download speeds can be made with BT.
Misrepresentation Act: These particulars are prepared with care but are not guaranteed and do not constitute, or constitute part of, any offer or contract. Intending purchasers must satisfy themselves of these particulars’ accuracy by inspection or otherwise, since neither the seller nor Johnsons shall be responsible for statements or representations made. The seller does not make or give, and neither Johnsons nor any person in their employment, has any authority to make or give any representation or warranty in relation to this property.
We endeavour to make the sales details accurate, if there is any matter(s) that is particularly important to you, please check with us prior to travelling any distance to view the property. Johnsons are unable to comment on the state of repair or condition of the property or confirm that any services equipment or appliances are in satisfactory working order. Reference to tenure is based upon information supplied by the vendor. Fixtures and fittings not included.
Please note that offers made on this property may be qualified by our mortgage broker, in order to demonstrate due diligence on behalf of our clients. Johnsons Property Consultants reserve the right to earn a referral fee from third party providers, if instructed.
EPC Rating: D
Key Features
- HMO option with 5.08% yield
- Extended to provide additional accommodation to the rear
- Updated and occupied until recently as a family home
- Former ground floor retail unit to the front (recently occupied as residential accommodation)
- Conveniently located close to local services and amenities, including bus stops, supermarket and The Regal Cinema
- Opportunity for conversion to a spacious HMO, subject to necessary approvals
- Generous enclosed rear gardens/ yard with rear pedestrian access to The Leys
Property Details
- Property type: House
- Price Per Sq Foot: £143
- Approx Sq Feet: 1,642 sqft
- Plot Sq Feet: 2,153 sqft
- Council Tax Band: C
Floorplans
Outside Spaces
Location
Properties you may like
By Johnsons Property Consultants















