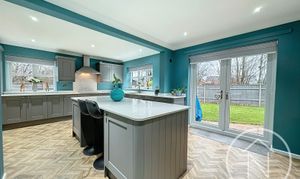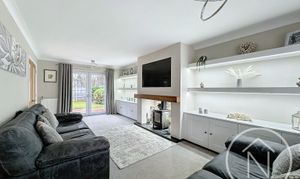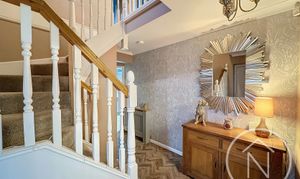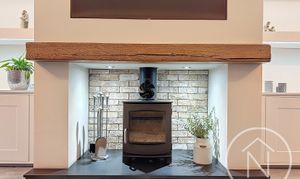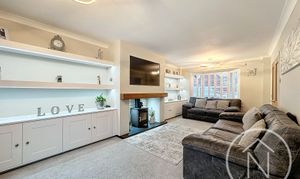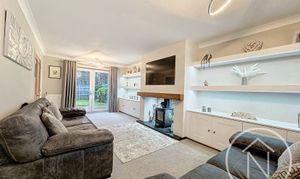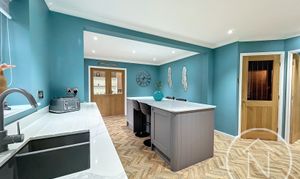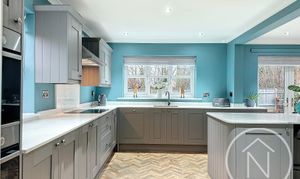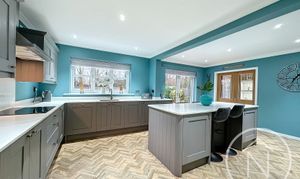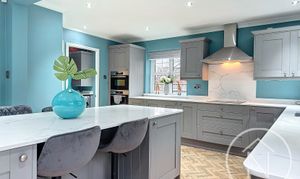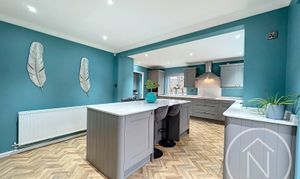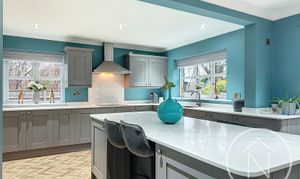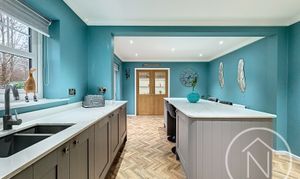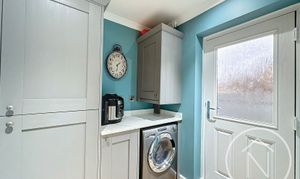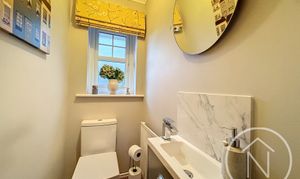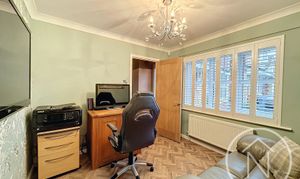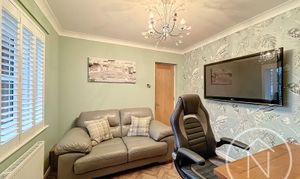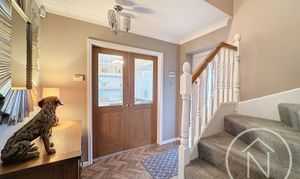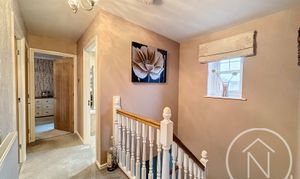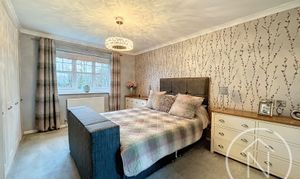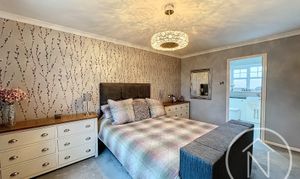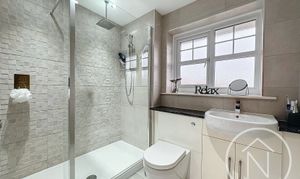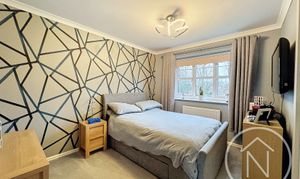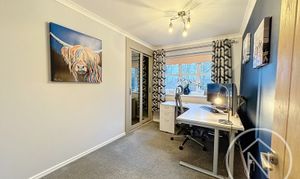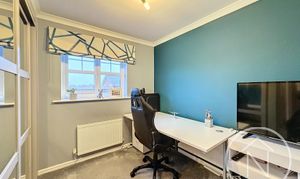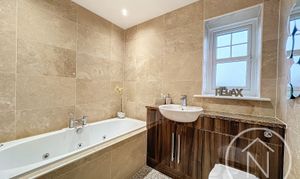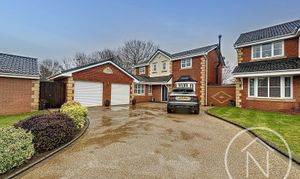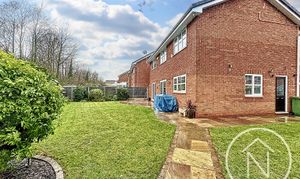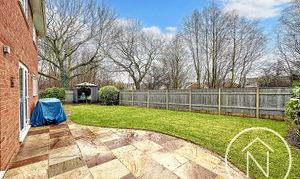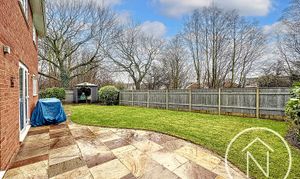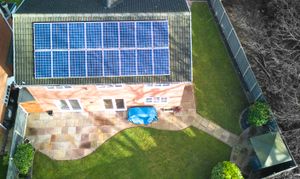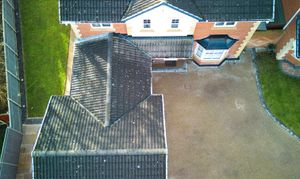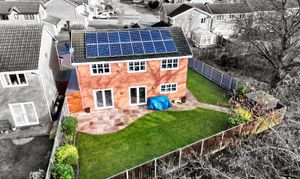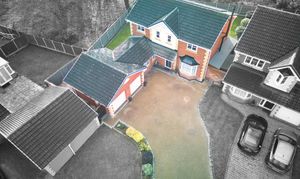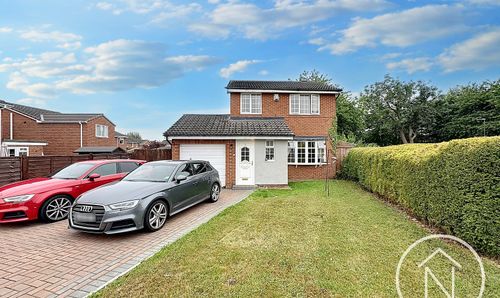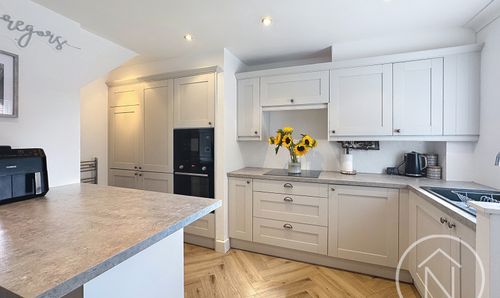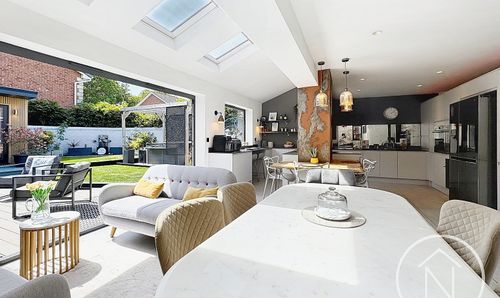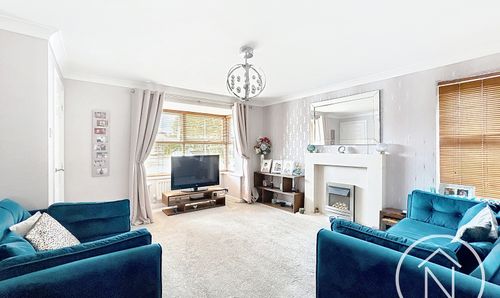4 Bedroom Detached House, Gainsborough Crescent, Billingham, TS23
Gainsborough Crescent, Billingham, TS23
Description
Introducing this exceptional 4 bedroom detached house, the perfect family home situated on Wolviston Grange in Billingham.
This modern and beautifully presented property boasts an excellent plot with a south facing rear garden, ensuring plenty of natural light throughout the day. The addition of solar panels further enhances the energy efficiency of this remarkable home.
Upon entering, you are greeted by a spacious entrance hall leading to the lounge, which features a bay window and a stylish media wall, perfect for entertaining guests or enjoying a cosy night in. The inviting lounge also includes a log burner, promising warmth and comfort during the colder months.
The meticulously designed kitchen/diner is equipped with integrated appliances, making cooking and hosting a breeze. The adjacent utility room provides additional convenience, while the ground floor wc is an added bonus for guests.
The property offers a study, providing a dedicated space for those working from home or for pursuing hobbies.
On the first floor, you will find the landing leading to a spacious and contemporary family bathroom, as well as four generously sized bedrooms. The master bedroom benefits from an en-suite shower room, adding a touch of luxury to daily routines.
Externally, this residence boasts a large driveway and a double garage, guaranteeing ample space for parking multiple vehicles securely.
Located on Wolviston Grange in Billingham, this property benefits from being situated in a sought-after area with excellent local amenities, schools, and transport links nearby.
In summary, this immaculately presented and modernised 4-bedroom detached house is a must-see for anyone in search of a superior family home. With a south facing rear garden, solar panels, and ample parking, this property offers an unrivalled combination of luxury, style, and functionality. Don't miss your opportunity to make this exceptional property your forever home.
EPC Rating: B
Key Features
- Four Bedroom 'Westminster Design' Detached
- Excellent Plot with South Facing Rear Garden
- Solar Panels
- Large Driveway and Double Garage
- Immaculately Presented And Modernised Throughout
- Energy Efficiency Rating: B
Property Details
- Property type: House
- Plot Sq Feet: 4,725 sqft
- Property Age Bracket: Unspecified
- Council Tax Band: E
Rooms
Entrance Hall
Lounge
6.37m x 3.44m
Kitchen/Diner
4.43m x 5.92m
Utility
1.83m x 1.80m
Ground Floor Wc
0.88m x 1.80m
Study
2.95m x 2.93m
Landing
Family Bathroom
1.85m x 2.27m
Bedroom One
4.40m x 3.04m
En-Suite
1.88m x 2.31m
Bedroom Two
3.44m x 3.43m
Bedroom Three
3.44m x 2.29m
Bedroom Four
2.87m x 2.49m
Floorplans
Location
Properties you may like
By Northgate - Teesside

