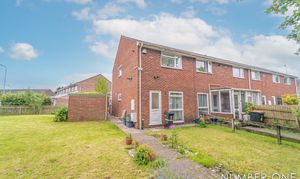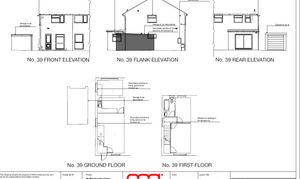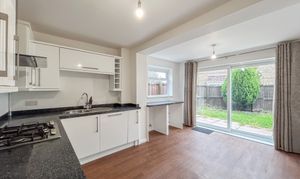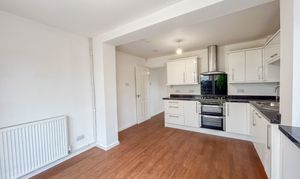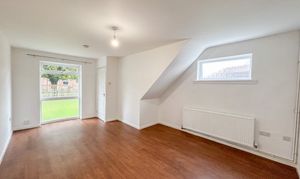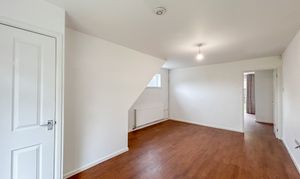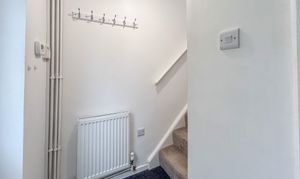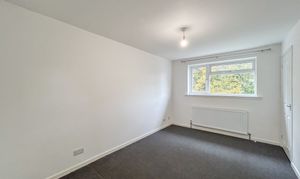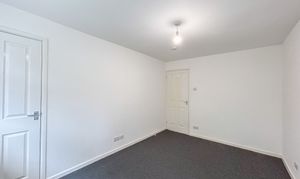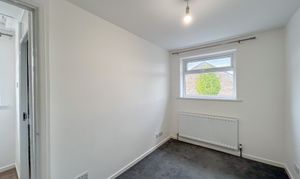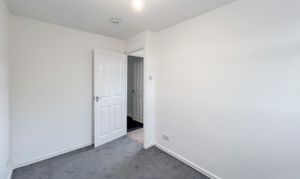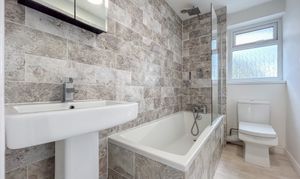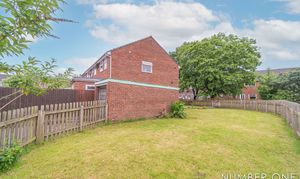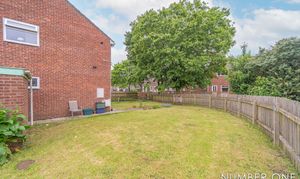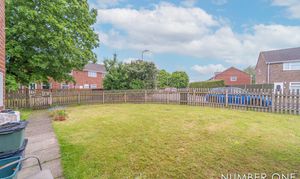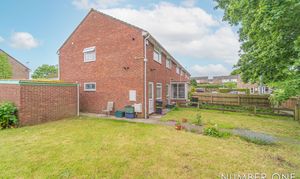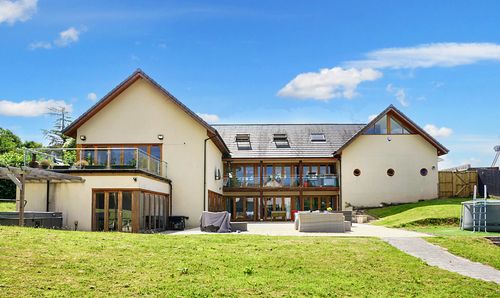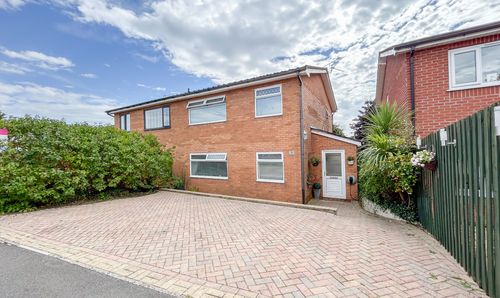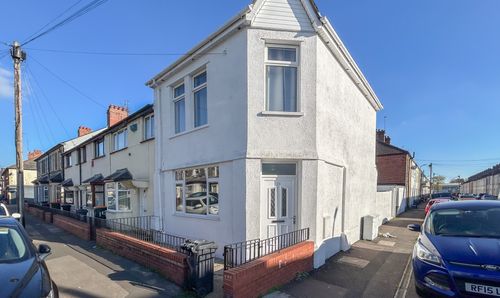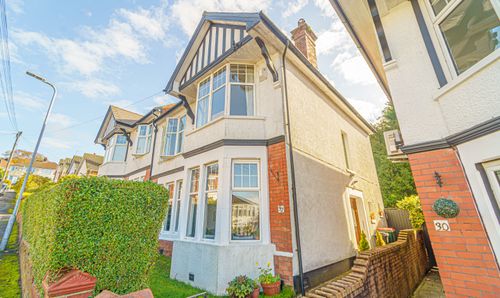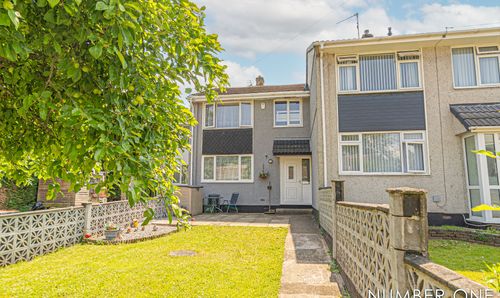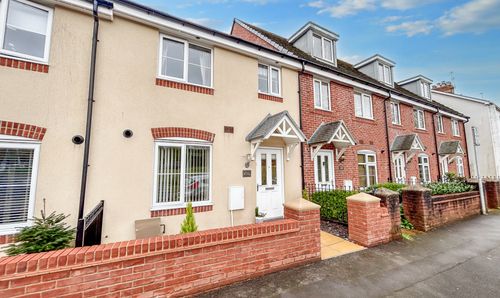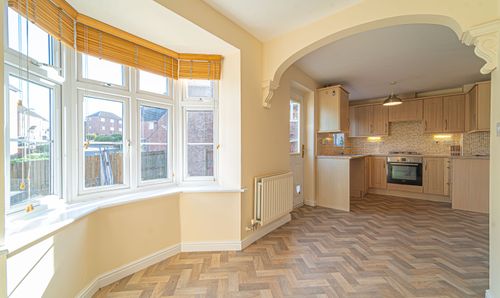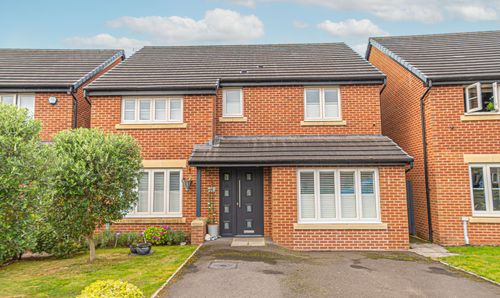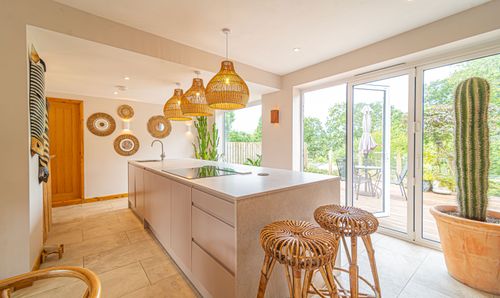Book a Viewing
Please contact the office on 01633 492777 to book a viewing.
To book a viewing on this property, please call Number One Real Estate, on 01633 492777.
2 Bedroom End of Terrace House, Winchester Close, Newport, NP20
Winchester Close, Newport, NP20

Number One Real Estate
76 Bridge Street, Newport
Description
Starting bid £175,000
This property is for sale by the Modern Method of Auction, meaning the buyer and seller are to Complete within 56 days (the "Reservation Period"). Interested parties personal data will be shared with the Auctioneer (iamsold).
If considering buying with a mortgage, inspect and consider the property carefully with your lender before bidding.
A Buyer Information Pack is provided. The successful buyer will pay £349.00 including VAT for this pack which you must view before bidding. You do not pay just to view the pack, only if you are the successful bidder.
The buyer signs a Reservation Agreement and makes payment of a non-refundable Reservation Fee of 4.50% of the purchase price including VAT, subject to a minimum of £6,600.00 including VAT. This is paid to reserve the property to the buyer during the Reservation Period and is paid in addition to the purchase price. This is considered within calculations for Stamp Duty Land Tax.
Services may be recommended by the Agent or Auctioneer in which they will receive payment from the service provider if the service is taken. Payment varies but will be no more than £450.00. These services are optional.
Harrison Cole is delighted to offer this 2-Bedroom House with Planning Permission for Additional 2-Bedroom Property for sale in Newport.
The property has planning for a two storey side extension and parking, planning application number 19/0806. Please contact Number One Real Estate for full plans.
Located in Maesglas, just outside of Newport in a quiet cul de sac location. This property is ideal for young professionals with fantastic road and rail links to Cardiff, Bristol, and London. The Harlech Retail Park is within walking distance, with several convenience stores including a Tesco Extra, Homebase, and Vets.
We enter through the front foyer that takes us through to the expansive living room at the front of the house, illuminated with multi-aspect windows. To the rear is the large open plan kitchen and dining area, flooded with natural light through sliding doors that open out to the garden, making this a beautifully bright space. The kitchen comes fitted with plenty of storage space as well as integrated appliances to include a 4-ring gas hob, oven, grill, dishwasher and washing machine, providing plenty of utility for the property.
Ascending upstairs we have the two bedrooms, both double in size, with the spacious primary bedroom found at the front of the house found with a fitted storage cupboard. The family bathroom can be found from the landing with a bath suite and overhead shower.
Stepping outside from the kitchen is the enclosed rear garden, modest in size and comprising of a patio and grass lawn. A pathway takes us down the side of the house to the impressive lawn yard that surrounds the house thanks to its useful corner position. This lawn is a perfect place to entertain guests and is partially enclosed via a fence from the street, from which the garage and driveway can be accessed.
Council Tax Band C
All services and mains water are connected to the property.
Please contact Number One Real Estate for more information or to arrange a viewing.
EPC Rating: D
Property Details
- Property type: House
- Price Per Sq Foot: £246
- Approx Sq Feet: 710 sqft
- Plot Sq Feet: 2,982 sqft
- Property Age Bracket: 1940 - 1960
- Council Tax Band: C
Rooms
Floorplans
Outside Spaces
Parking Spaces
Garage
Capacity: N/A
On street
Capacity: N/A
Location
Properties you may like
By Number One Real Estate
