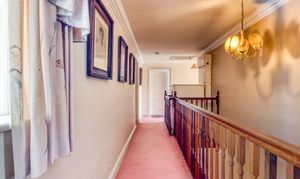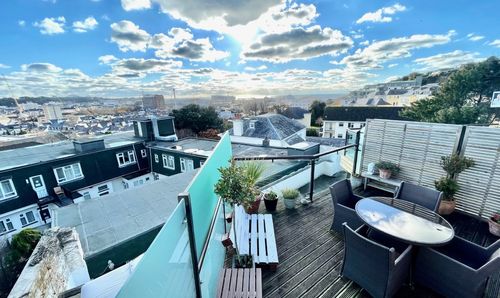Book a Viewing
To book a viewing for this property, please call Gaudin & Co Ltd, on 01534 730341.
To book a viewing for this property, please call Gaudin & Co Ltd, on 01534 730341.
5 Bedroom Detached House, Le Pressoir, La Rue De Bechet, St John
Le Pressoir, La Rue De Bechet, St John

Gaudin & Co Ltd
Gaudin & Co, 22 Hill Street
Description
Situated in a peaceful and private setting, yet conveniently located within close proximity to the village of St John and only a short drive from St Helier, this impressive detached five-bedroom family home which is accessed via a private driveway presents a rare opportunity to acquire a substantial property with enormous potential. Offering a perfect balance of seclusion and accessibility, the home is set on a generous plot and provides the ideal canvas for modernisation, enabling its next owners to transform it into a truly exceptional family residence tailored to their tastes and lifestyle.
Internally, the property is well-proportioned and thoughtfully arranged, offering flexible living accommodation across two floors. On the ground floor, you are welcomed into a spacious eat-in kitchen, ideal for family meals and entertaining. The large living room is a real highlight, featuring an attractive inglenook fireplace that adds warmth and character. A second reception room offers additional versatility, whether used as a formal dining space or a cosy family room. The conservatory which needs attention provides a lovely space overlooking the garden, while a dedicated utility room, study, and a convenient shower room complete the ground floor layout.
Upstairs, the property continues to impress with a well-appointed master suite, four further generously sized double bedrooms, and a family bathroom. The layout offers ample space for a growing family or visiting guests, with the potential to adapt the rooms to suit a variety of needs.
Externally, the home enjoys a beautiful South-facing garden, which benefits from sunlight throughout the day. Mainly laid to lawn and bordered by mature trees and established flower beds, the outdoor space offers a tranquil and private retreat. There is also a double garage and extensive driveway parking for eight or more vehicles, making it ideal for families with multiple cars or those who enjoy entertaining.
This is a home of genuine distinction, offering a peaceful lifestyle in a peaceful location, combined with the rare opportunity to modernise and enhance its already generous proportions. Viewing is highly recommended to appreciate the full scope of what this unique property has to offer.
Key Features
- Substantial 5 bedrooms, 3 bathrooms home which is in need of modernisation
- Accessed via a private driveway
- Large eat in kitchen
- Lounge with inglenook fireplace
- Conservatory, study and 2nd lounge
- Large South facing garden
- Double garage plus parking for 8+ cars
- Could be further enhanced subject to the usual planning permissions
- Internal lift between the ground and first floor
- Approximately 3,350 sq ft
Property Details
- Property type: House
- Price Per Sq Foot: £447
- Approx Sq Feet: 3,341 sqft
- Council Tax Band: TBD
Floorplans
Outside Spaces
Parking Spaces
Location
Properties you may like
By Gaudin & Co Ltd


































