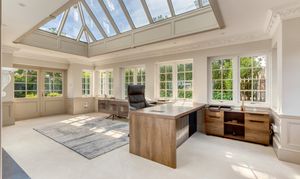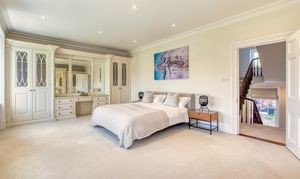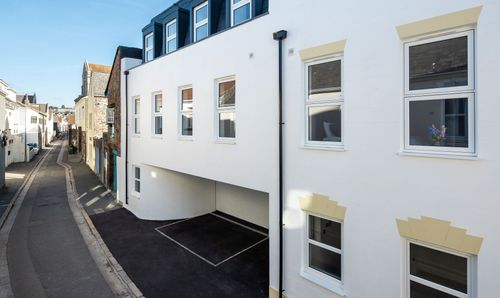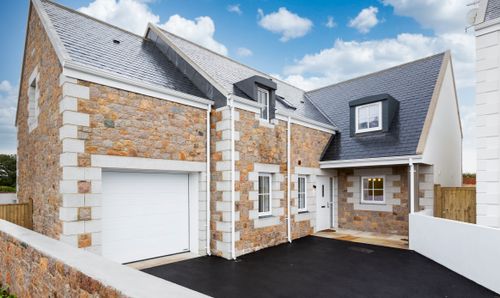Book a Viewing
To book a viewing for this property, please call Gaudin & Co Ltd, on 01534 730341.
To book a viewing for this property, please call Gaudin & Co Ltd, on 01534 730341.
5 Bedroom House, Ville Au Bas, St. Lawrence
Ville Au Bas, St. Lawrence
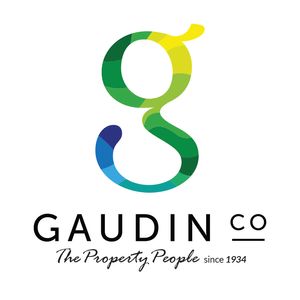
Gaudin & Co Ltd
Gaudin & Co, 22 Hill Street
Description
Welcome to Ville au Bas. Situated discreetly behind electric gates and mature landscaping, this exceptional 5-double bedroom, 5-bathroom countryside residence was built approximately 20 years ago, offering the timeless elegance of a traditional home with the convenience and efficiency of modern construction.
The journey begins in a beautiful entrance hall, where heritage-inspired details create a warm welcome. Light pours into the main reception rooms, particularly The Orangery, with its glazed atrium and South/West exposure, and the adjoining sitting room, both of which enjoy the wonderful double-sided fireplace.
A nearby study/snug adds further living space, while the expansive kitchen/dining room enjoys generous sunshine from the southern aspect. Opening onto the pool terrace is additional reception space, styled with exposed Jersey granite and a characterful fireplace, the perfect space for a banquet or festive celebrations. An internal lobby connects the property to the East wing where you will find a sunroom, pool shower room, utility area, and boiler room.
Concealed behind a hidden door lies a beautifully converted granite barn, now serving as a four-car garage with a staircase leading to an overhead room, ideal for use as an office, guest suite, or extra storage.
On the first floor this majestic property boasts three impressive bedroom suites each with luxurious en-suite facilities and custom-fitted furniture. The second floor offers two additional spacious bedrooms with dressing areas, linked by a large family bathroom.
The basement, once a snooker room, now provides a versatile space suitable for a home cinema, secure playroom, or entertainment suite.
Externally, the 15 metre heated swimming pool with electric cover is surrounded by generous sun terraces, a home gym/pool house, and lush/mature planting. Adjoining fields to the North and East are also included in the sale, providing an extra level of privacy/protection.
Finally the property offers additional garaging and carports, with extra room on the sweeping driveway for additional parking should it be required.
Just a short drive from St. George’s Preparatory School, the Airport, and central St. Helier, this is an outstanding home of rare quality and presence.
For more information or to arrange a viewing please call Jon Rabey on 07829881441 or email jonr@gaudin.je
Key Features
- Exceptional 5-double bedroom, 5-bathroom countryside residence
- Measures over 7,500 sq ft
- Built approximately 20 years ago
- Timeless elegance of a traditional home with the convenience & efficiency of modern construction
- Numerous reception rooms & areas
- 15 metre heated swimming pool with electric cover & pool house/gym
- Southerly orientation for all day sun
- Garaging & carports for approximately 10 cars
- Planning permission to construct an impressive, kitchen extension
- Short drive to St. George's Preparatory School & Jersey Airport
Property Details
- Property type: House
- Price Per Sq Foot: £665
- Approx Sq Feet: 7,518 sqft
- Council Tax Band: TBD
Floorplans
Parking Spaces
Location
https://w3w.co/recycler.modern.edition
Properties you may like
By Gaudin & Co Ltd




