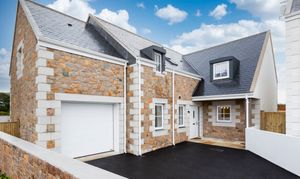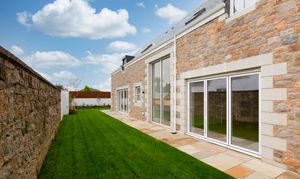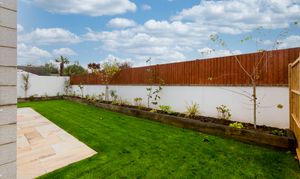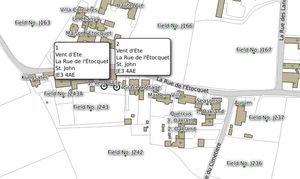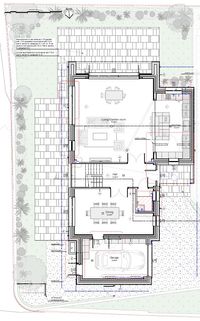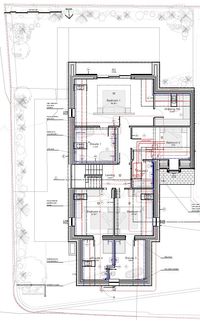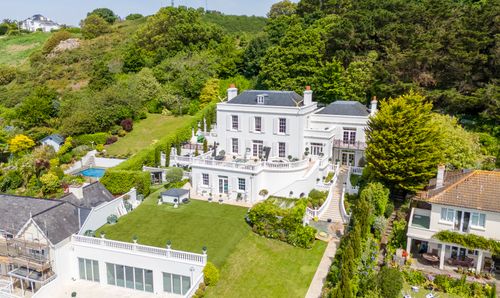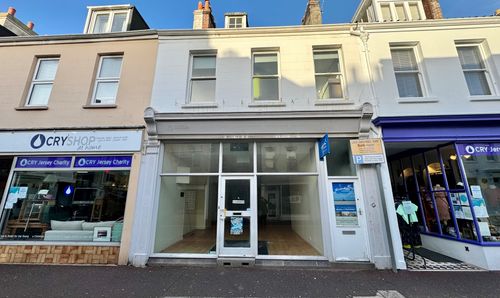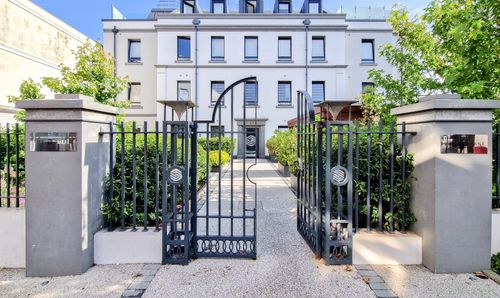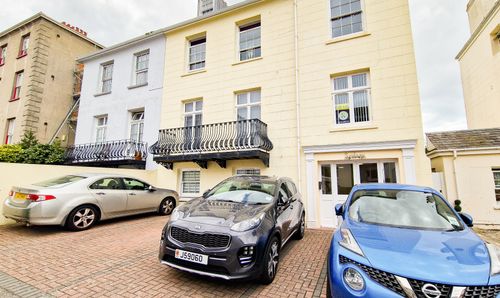Book a Viewing
To book a viewing for this property, please call Gaudin & Co Ltd, on 01534 730341.
To book a viewing for this property, please call Gaudin & Co Ltd, on 01534 730341.
4 Bedroom Detached House, House Two - Vent D'Ete, St John
House Two - Vent D'Ete, St John

Gaudin & Co Ltd
Gaudin & Co, 22 Hill Street
Description
House Two - Vent D'Ete is an impressive 2,750 sq ft new build, offering the ultimate in contemporary living. Designed by Ashbe Construction, this home is crafted with high-quality finishes and exceptional attention to detail throughout. The heart of the home is a stunning open plan kitchen/dining/living room with Mackintosh kitchen, featuring Miele appliances designed by The Kitchen Studio, ensuring a perfect blend of style and functionality.
Situated in a peaceful countryside location, Vent D'Ete provides a tranquil retreat while remaining close to essential amenities. Just a short walk from St John's Village, this property offers the ideal balance of rural seclusion and village convenience.
The spacious interior is thoughtfully designed to meet the needs of modern family living. From its expansive living spaces to its luxurious bedrooms, every element of this home has been carefully considered to offer both elegance and practicality.
The primary bedroom deserves special mention, boasting a vaulted ceiling that enhances the sense of space and grandeur. Bi-fold windows open seamlessly onto a private terrace, offering an exceptional connection to the outdoors. From this vantage point, you can enjoy uninterrupted views of the surrounding countryside, making it a true sanctuary within the home.
Internal viewings are highly recommended to truly appreciate this exceptional property. Don’t miss your chance to be part of this exclusive development of just two homes and enjoy the very best of modern living in a beautiful country setting.
For more information or to arrange a viewing, please contact Jon Rabey at 07829881441 or email jonr@gaudin.je.
Key Features
- 2,750 sq ft new build home
- High specification finishes throughout
- Built by Ashbe Construction
- Spacious, open plan kitchen/dining/living room
- Additional multi-purpose reception room
- Mackintosh kitchen with Miele appliances designed by The Kitchen Studio
- Primary bedroom en-suite & dressing room with fitted wardrobes
- Quiet country location
- Short walk to St John's Village
- Garage & forecourt parking
Property Details
- Property type: House
- Property style: Detached
- Price Per Sq Foot: £809
- Approx Sq Feet: 2,750 sqft
- Property Age Bracket: New Build
- Council Tax Band: TBD
Floorplans
Outside Spaces
Parking Spaces
Location
https://w3w.co/potshots.bubbles.rolling
Properties you may like
By Gaudin & Co Ltd
