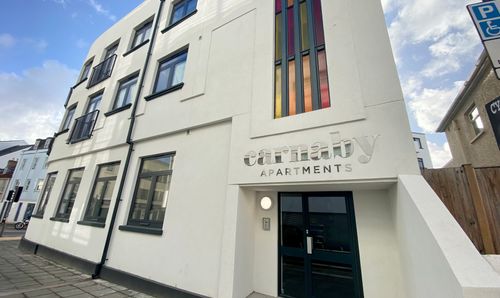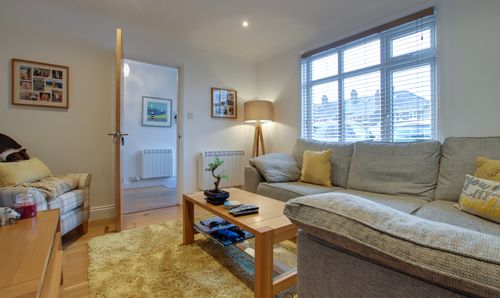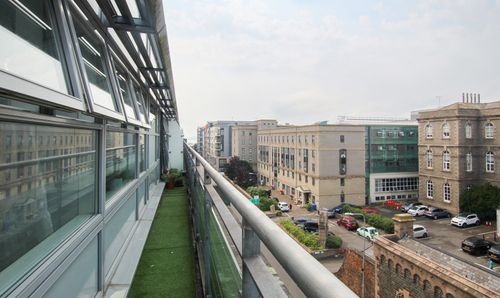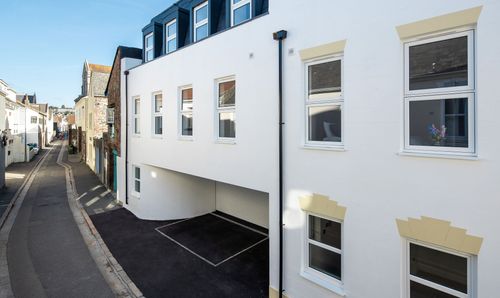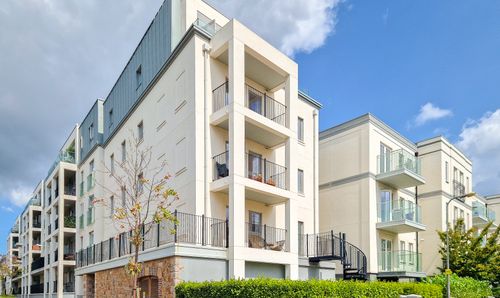Book a Viewing
To book a viewing for this property, please call Gaudin & Co Ltd, on 01534 730341.
To book a viewing for this property, please call Gaudin & Co Ltd, on 01534 730341.
4 Bedroom Detached House, 3 Elizabeth Drive, St Clement
3 Elizabeth Drive, St Clement

Gaudin & Co Ltd
Gaudin & Co, 22 Hill Street
Description
Presenting a brand new modern and stylish 3/4 bedroom semi-detached home, completed in 2024 to a high standard.
The ground floor offers a separate kitchen/dining room — perfect for family meal times — alongside a light and spacious lounge, both with direct access to a south-west facing garden, ideal for soaking up the morning and afternoon sun.
Upstairs you’ll find three double bedrooms and a further single room or study, offering flexible space to suit your needs. The property also includes parking for 2 vehicles, with additional visitor spaces nearby.
These modern family homes have all been designed with the future and environment/ energy efficiency in mind with a large solar array installed on the roof whilst also benefiting from an electric car charging point.
This wonderful home is chain-free and is located within walking distance of local schools. It also benefits from easy access to the east of the island, where you can enjoy a range of restaurants, cafés, and farm shops — perfect for making the most of your new lifestyle.
Licensed or Entitled Housing Status
Key Features
- 3/4 bedroom semi detached modern home
- New development built in 2024
- Separate kitchen/ diner and lounge, both with direct access to south east facing garden
- Three double bedrooms plus single/ study
- South west facing garden
- Parking for 2 with visitor spaces
- Local schools within walking distance
- Sold chain free
Property Details
- Property type: House
- Property style: Detached
- Price Per Sq Foot: £696
- Approx Sq Feet: 1,429 sqft
- Property Age Bracket: New Build
- Council Tax Band: TBD
Floorplans
Outside Spaces
Garden
South west facing laid to lawn garden
Parking Spaces
Allocated parking
Capacity: 2
Parking for 2 plus visitors
Location
https://what3words.com/envelope.sunk.stuff
Properties you may like
By Gaudin & Co Ltd





























