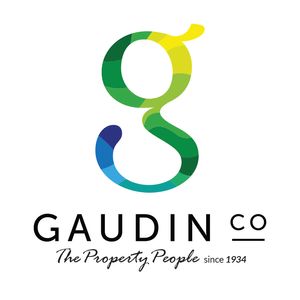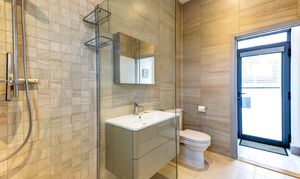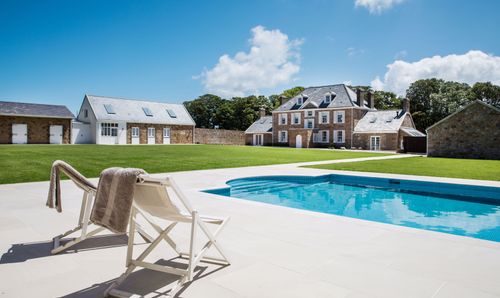Book a Viewing
To book a viewing for this property, please call Gaudin & Co Ltd, on 01534 730341.
To book a viewing for this property, please call Gaudin & Co Ltd, on 01534 730341.
5 Bedroom Detached House, Baymont House, St Brelade
Baymont House, St Brelade

Gaudin & Co Ltd
Gaudin & Co, 22 Hill Street
Description
Welcome to Baymont House – Elevated Luxury Overlooking St Aubin’s Bay.
Perfectly positioned above the charming harbour of St Aubin, Baymont House enjoys magnificent, uninterrupted sea views across the bay in one of Jersey’s most sought-after coastal settings.
Completely remodelled and thoughtfully enhanced by the current owners, this stunning home effortlessly blends contemporary design with relaxed coastal living. At its heart is a spacious open-plan kitchen, dining, and living area that flows seamlessly onto extensive south-facing terraces—ideal for al fresco dining and entertaining. A hidden pantry adds practical convenience, while a separate study/office offers a quiet space to work or unwind.
For those who love to entertain, the outdoor kitchen is a standout feature, complete with a built-in bar and barbeque, perfect for long summer evenings with friends and family.
Wellness and leisure are equally well catered for with an indoor heated swimming pool, gym area, and modern shower facilities. The large rear garden is a true retreat, featuring a sundeck and even your own private putting green.
Baymont House also offers exceptional parking and storage, with a triple garage, additional single garage, and a generous forecourt.
This is a rare opportunity to secure a beautifully upgraded home in a prime location with panoramic views and unrivalled lifestyle features.
For more information or to arrange a viewing please call Jon Rabey on 07829881441 or email jonr@gaudin.je or Bradley Vowden on 07797763372 or email bradleyv@gaudin.je
Key Features
- Magnificent sea views over St Aubin's Bay
- Completely remodeled & enhanced by the current owners
- Sought-after location above St Aubin's Harbour
- Open-plan kitchen/dining/living room
- Hidden pantry & separate study/office
- Outdoor kitchen with a feature bar & barbeque
- Extensive terracing ideal for al-fresco dining & entertaining
- Indoor heated swimming pool, gym area & shower facilities
- Large rear garden, sundeck & your own putting green !!!
- Triple garage, single garage & ample forecourt parking
Property Details
- Property type: House
- Property style: Detached
- Price Per Sq Foot: £1,385
- Approx Sq Feet: 7,185 sqft
- Council Tax Band: TBD
Floorplans
Parking Spaces
Garage
Capacity: 20
Triple garage block, additional single garage and ample forecourt parking
View PhotosLocation
https://w3w.co/blinds.amass.goggles
Properties you may like
By Gaudin & Co Ltd












































