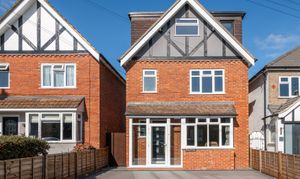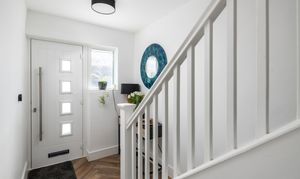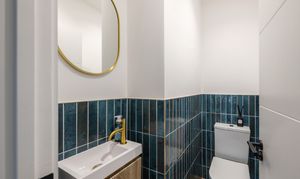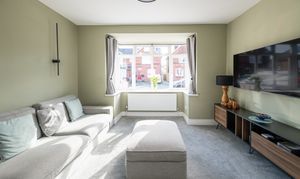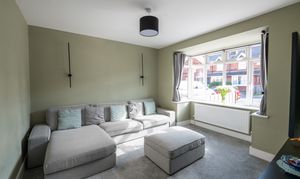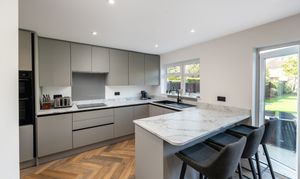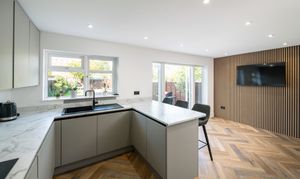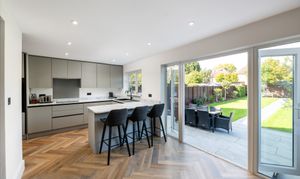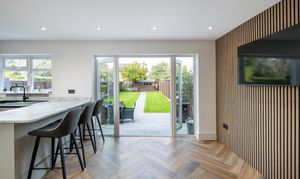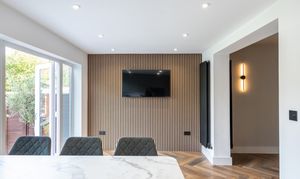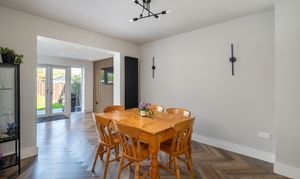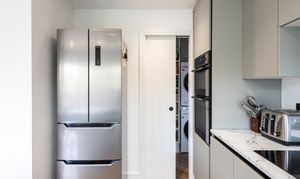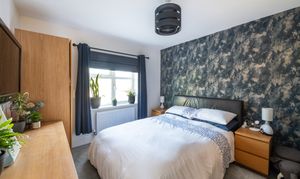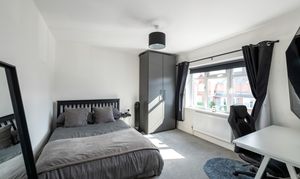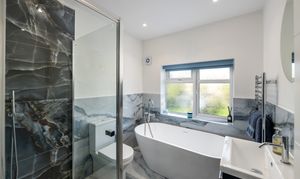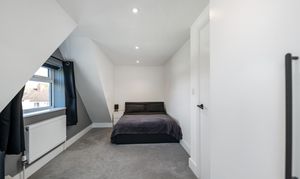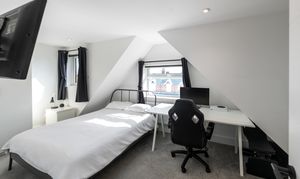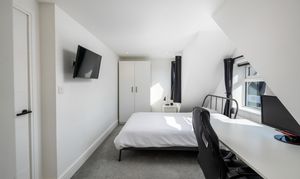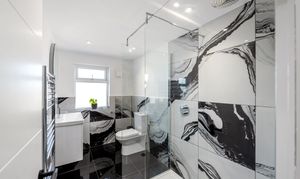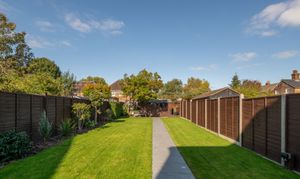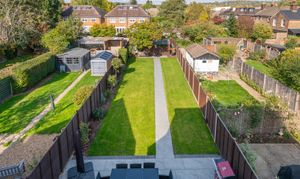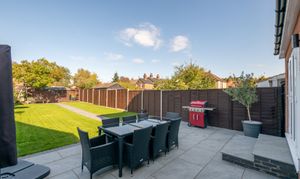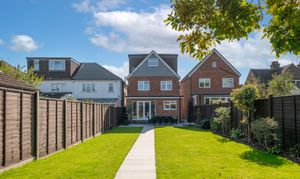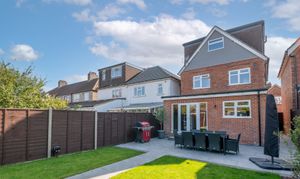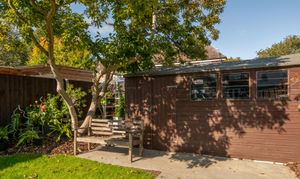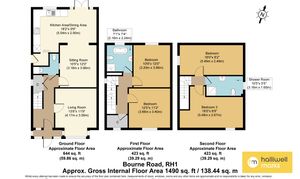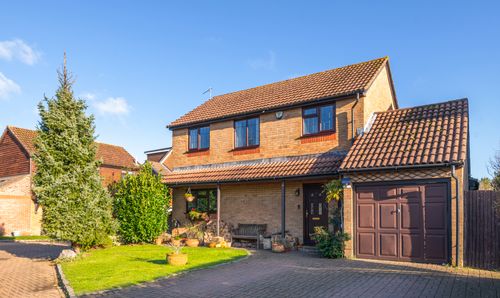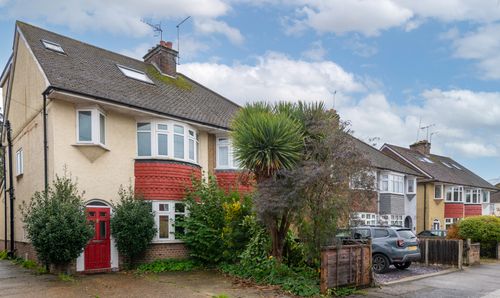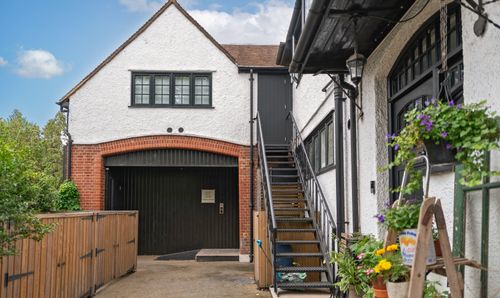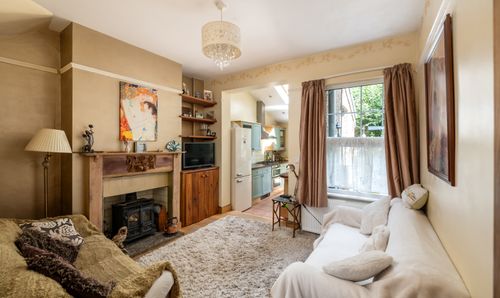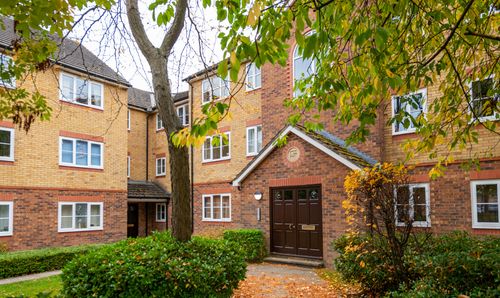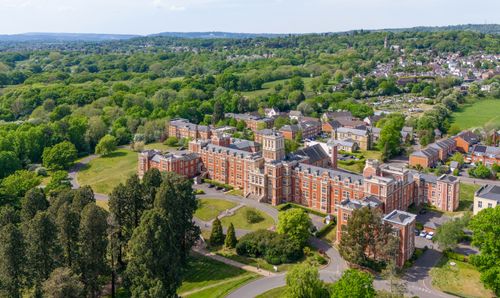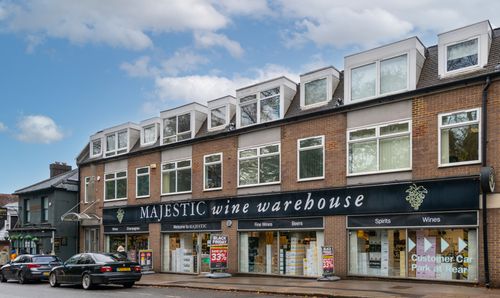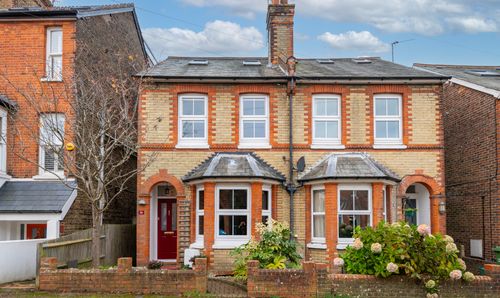Book a Viewing
To book a viewing for this property, please call Halliwell Marks - Reigate, on 01737303099.
To book a viewing for this property, please call Halliwell Marks - Reigate, on 01737303099.
For Sale
£800,000
Guide Price
4 Bedroom Detached House, Bourne Road, Merstham, RH1
Bourne Road, Merstham, RH1

Halliwell Marks - Reigate
Halliwell Marks Ltd, 4A High Street
Description
This stunning period detached house on Bourne Road in Merstham presents a rare opportunity to own a beautifully renovated family home in a sought-after location. Boasting four double bedrooms and two bathrooms across three floors, this property offers ample space for a growing family.
The ground floor features two reception rooms, perfect for entertaining guests or relaxing with family, in addition to a beautiful kitchen breakfast room and a convenient utility room and cloakroom/wc. The rear extension has created a spacious open-plan kitchen and dining area, showcasing a contemporary kitchen, elegant panelled feature wall, and a cleverly repurposed utility space.
The bedrooms are generously sized and benefit from the loft extension, providing a versatile living space. The entire property has undergone a comprehensive refurbishment, ensuring a turnkey opportunity for prospective buyers. Newly laid resin driveway parking for three cars adds convenience to this already impressive package.
Situated within walking distance of Merstham Station, residents can enjoy direct services into Central London, making commuting a breeze. The property is also surrounded by well-regarded schools, catering to families with educational needs.
From the period charm to the contemporary design elements, this home effortlessly combines style with functionality. Boasting a large level rear garden, this property offers the perfect setting for outdoor relaxation and entertaining.
Immaculately presented and ready to move in, this property embodies the essence of modern family living in a prime residential location. Don't miss the chance to make this exquisite house your new home. Schedule a viewing today and experience the charm and elegance of this exceptional property firsthand.
The ground floor features two reception rooms, perfect for entertaining guests or relaxing with family, in addition to a beautiful kitchen breakfast room and a convenient utility room and cloakroom/wc. The rear extension has created a spacious open-plan kitchen and dining area, showcasing a contemporary kitchen, elegant panelled feature wall, and a cleverly repurposed utility space.
The bedrooms are generously sized and benefit from the loft extension, providing a versatile living space. The entire property has undergone a comprehensive refurbishment, ensuring a turnkey opportunity for prospective buyers. Newly laid resin driveway parking for three cars adds convenience to this already impressive package.
Situated within walking distance of Merstham Station, residents can enjoy direct services into Central London, making commuting a breeze. The property is also surrounded by well-regarded schools, catering to families with educational needs.
From the period charm to the contemporary design elements, this home effortlessly combines style with functionality. Boasting a large level rear garden, this property offers the perfect setting for outdoor relaxation and entertaining.
Immaculately presented and ready to move in, this property embodies the essence of modern family living in a prime residential location. Don't miss the chance to make this exquisite house your new home. Schedule a viewing today and experience the charm and elegance of this exceptional property firsthand.
Key Features
- Stunning Period Family Home In Sought-after Location
- Arranged Over Three Floors, Giving Four Double Bedrooms And Two Bathrooms
- Two Reception Rooms, A Beautiful Kitchen Breakfast Room, Utility Room And Doors Out To A Large Level Rear Garden
- Extended To Both The Rear And Into The Loft
- Walking Distance To Merstham Station, Giving Direct Services Into Central London.
- Newly Laid Resin driveway Providing Off Road Parking For Two Cars
Property Details
- Property type: House
- Property style: Detached
- Price Per Sq Foot: £537
- Approx Sq Feet: 1,490 sqft
- Plot Sq Feet: 3,832 sqft
- Council Tax Band: E
Floorplans
Outside Spaces
Rear Garden
Large Sunny Rear Garde
Parking Spaces
Driveway
Capacity: 3
Location
Properties you may like
By Halliwell Marks - Reigate
Disclaimer - Property ID 24f532f1-14bc-489b-9ea5-11c1144f3c1e. The information displayed
about this property comprises a property advertisement. Street.co.uk and Halliwell Marks - Reigate makes no warranty as to
the accuracy or completeness of the advertisement or any linked or associated information,
and Street.co.uk has no control over the content. This property advertisement does not
constitute property particulars. The information is provided and maintained by the
advertising agent. Please contact the agent or developer directly with any questions about
this listing.
