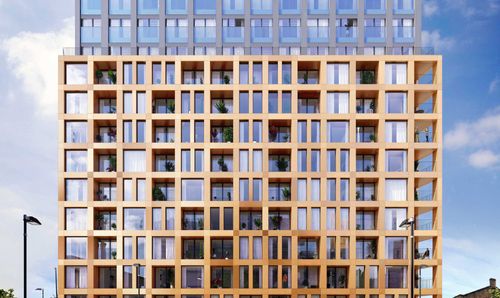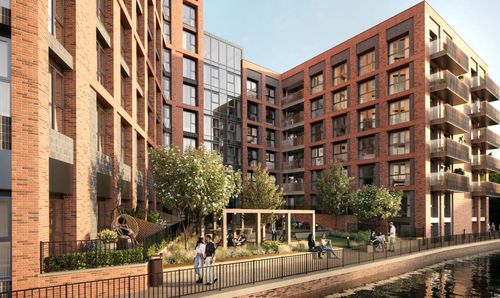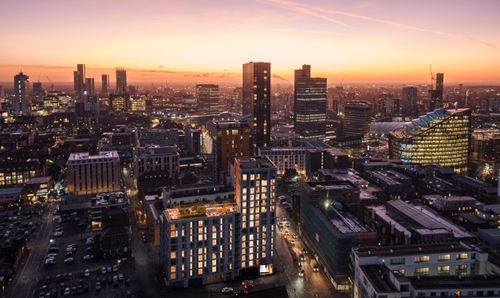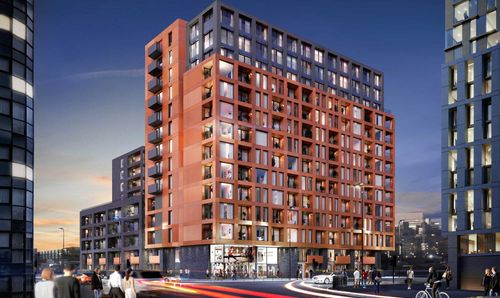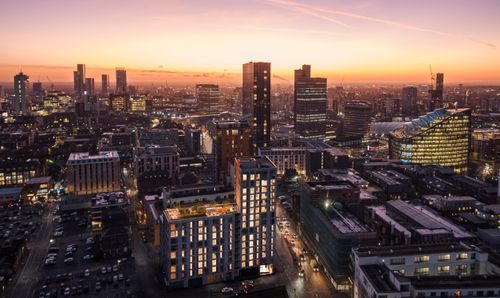3 Bedroom Terraced Mews House, Westmorland Drive, Wardle, OL12
Westmorland Drive, Wardle, OL12
Description
*** THREE BEDROOM MEWS PROPERTY / TWO DOUBLE BEDROOMS / FAMILY BATHROOM / ON STREET PARKING / FRONT & REAR PRIVATE GARDENS / IDEAL FOR FIRST TIME BUYERS / HIGHLY SOUGHT AFTER LOCATION / FAMILY HOME ***
We are delighted to offer for sale this three bedroom mews property situated on a quiet street in the popular village of Wardle.
The property benefits from UPVC double glazing, gas central heating and alarm with the accommodation briefly comprising of entrance hall, lounge, dining room, kitchen, first floor landing, three bedrooms (two double, one single) and three piece family bathroom.
Externally there is a front garden has a lawn and paved pathway, there is also a good ized private rear garden with patio seating, grass area and fenced boundaries.
The property offers excellent access to local amenities including shops, schools and public transport links and is situated in the village of Wardle within the Metropolitan Borough of Rochdale, Greater Manchester. It lies amongst the foothills of the South Pennines and is 1.8 miles east-southeast of Whitworth, 2.5 miles north-northwest of Rochdale and 12 miles north-northeast of the city of Manchester.
Wardle, the most northerly settlement in Greater Manchester "retains a rural character" and Watergrove Reservoir which is situated on the northern outskirts of Wardle, is the largest of a series of reservoirs in the Borough of Rochdale and the village square is preserved as a place of historic interest. There are several Primary Schools and one High School which has been awarded Academy status in the Wardle area.
The property is ideally suited as a family home, we suggest early viewings to avoid disappointment and to fully appreciate the size and position.
EPC Rating: E
Key Features
- Three Bedroom Mews House
- Family Home
- Private Rear Garden
- Ideal First Time Buyer Home
Property Details
- Property type: Mews House
- Approx Sq Feet: 775 sqft
- Council Tax Band: B
Rooms
Entrance Hall
3.00m x 0.80m
Front facing room, entrance hall leading into lounge.
Lounge
4.00m x 4.10m
Front facing room, double glazed window, radiator, a large lounge area with feature fireplace, neutral décor.
View Lounge PhotosLounge/Dining Room
3.00m x 2.60m
Rear facing room, double glazed patio doors, radiator, a good sized dining room which has open plan access into the lounge, can be used as a second seating area or dining room.
View Lounge/Dining Room PhotosKitchen
3.00m x 2.50m
Rear facing room, double glazed window, radiator, fitted kitchen with a range of wall and base units, plumbing for washing machine, sink unit with drainer, integrated oven/hob, access into the rear garden.
View Kitchen PhotosStorage
Under stairs storage.
First Floor Landing
2.40m x 1.90m
Bedroom One
3.60m x 3.10m
Rear facing room, double glazed window, radiator, double bedroom with views over rear garden.
View Bedroom One PhotosBedroom Two
3.40m x 3.00m
Front facing room, double glazed window, radiator, a second double bedroom with neutral décor.
View Bedroom Two PhotosBedroom Three
2.10m x 2.20m
Front facing room, double glazed window, radiator, a single bedroom.
View Bedroom Three PhotosBathroom
2.50m x 2.20m
Rear facing room, double glazed window, radiator, WC, pedestal wash hand basin, panelled bath and separate shower.
View Bathroom PhotosRevilo Insight
Tenure: Freehold Title No: GM218642 Class Of Title: Absolute Tax Band: B Parking: On Street
View Revilo Insight PhotosFloorplans
Outside Spaces
Garden
A good sized private rear garden with patio seating and grass area, fenced boundaries.
View PhotosParking Spaces
On street
Capacity: N/A
On street parking is available to the front of the property.
Location
Properties you may like
By Revilo Homes & Mortgages- Rochdale



