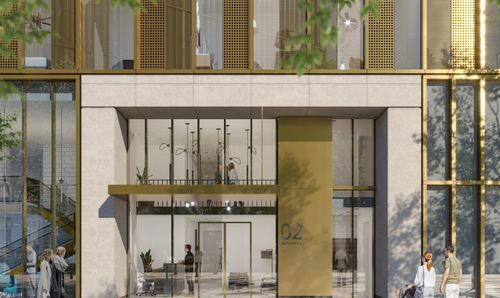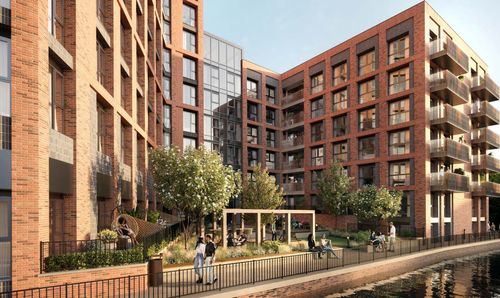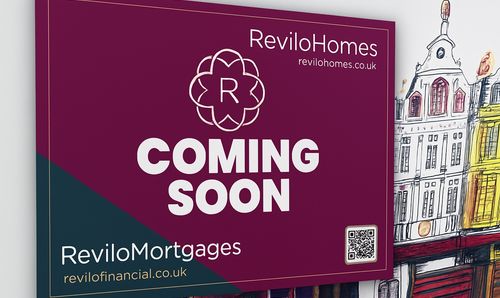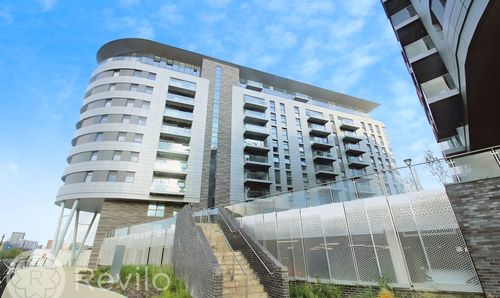Book a Viewing
To book a viewing for this property, please call Revilo Homes & Mortgages- Rochdale, on 01706 509237.
To book a viewing for this property, please call Revilo Homes & Mortgages- Rochdale, on 01706 509237.
3 Bedroom Mid-Terraced House, Vicarage Road South, Rochdale, OL11
Vicarage Road South, Rochdale, OL11

Revilo Homes & Mortgages- Rochdale
Revilo Homes Ltd, Revilo House
Description
Upon entrance, one is immediately struck by the stylish decor throughout, which exudes a sense of sophistication and immaculate taste. The property boasts two large reception rooms, providing ample space for both relaxation and entertainment. The interiors have been meticulously designed to create an inviting ambience that is both modern and timeless.
The heart of the home lies within the stunning kitchen and bathroom suites. These spaces have been thoughtfully crafted with the finest materials and fixtures, offering a blend of elegance and functionality. Whether preparing gourmet meals or unwinding in a luxurious bath, residents will find these rooms to be a true sanctuary within the home.
Adding to the allure of this property is the full basement floor, comprising of two large rooms that present further potential for customisation and expansion. The inclusion of a damp proof course, full rewire, and central heating ensure that the property is not only aesthetically pleasing but also structurally sound and technologically advanced.
Situated in a sought-after location with excellent transport links, including rail connections to Manchester, this home offers the perfect balance of convenience and exclusivity. Whether commuting to work or exploring the vibrant city, residents will appreciate the ease of connectivity that this location provides.
Ideal for a professional couple or a growing family, this property presents a wonderful opportunity to enjoy a lifestyle of luxury and comfort. With vacant possession available, the time is ripe to make this amazing home your very own. Viewing is essential to fully appreciate the quality and size of this remarkable property, so do not miss the chance to experience the epitome of refined living firsthand.
In conclusion, this property represents a rare find in the real estate market, combining impeccable design, premium amenities, and a prime location. Don't just dream of a luxurious lifestyle – make it a reality by seizing the opportunity to own this exceptional home. Discover the allure of this beautiful bay-fronted terrace and envision the possibilities that await within its walls.
EPC Rating: E
Key Features
- AN OVERALL IMPRESSIVE 1545 SQ.FT OF LIVING SPACE
- HIGH QUALITY REFURBISHMENT PROVIDING LUXURY ACCOMMODATION
- STUNNING KITCHEN AND BATHROOM SUITES
- 2 LARGE RECEPTION ROOMS
- STYLISH & IMMACULATE DECOR THROUGHOUT
- FULL BASEMENT FLOOR WITH 2 LARGE ROOMS, PROVIDING FURTHER POTENTIAL
- DPC, REWIRE AND FULL CENTRAL HEATING
- SOUGHT AFTER OCATION WITH EXCELLENT TRANSPORT LINKS INCLUDING RAIL LINKS TO MANCHESTER
- WONDERFUL OPPORTUNITY FOR PROFESSIONAL COUPLE OR GROWING FAMILY
- VACANT POSSESSION-VIEWING IS ESSENTIAL TO FULLY APPRECIATE THE QUALITY AND SIZE OF THIS AMAZING HOME
Property Details
- Property type: House
- Plot Sq Feet: 1,173 sqft
- Council Tax Band: B
Rooms
GROUND FLOOR
Entrance Vestibule
BASEMENT
Cellar 1
4.57m x 3.35m
Cellar 2
4.42m x 3.76m
FIRST FLOOR
REVILO INSIGHT
Local Authority - Rochdale / Council Tax Band - Band B / Year Built 1900-1929 / Land Registry Title Number - MAN219000 / Tenure - Freehold.
View REVILO INSIGHT PhotosFloorplans
Outside Spaces
Garden
Courtyard fronted, gated access and planting beds. Private rear yard with patio, outhouse, WC, walled boundary and gated access.
View PhotosParking Spaces
On street
Capacity: 1
Location
Properties you may like
By Revilo Homes & Mortgages- Rochdale





















































