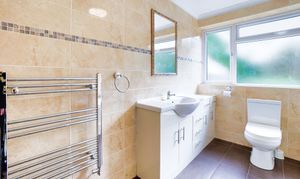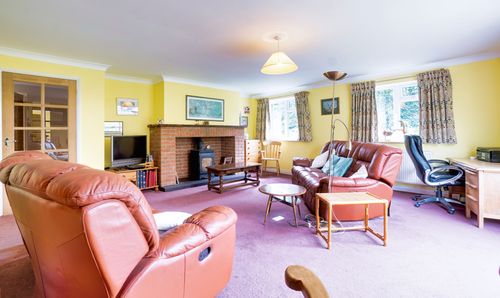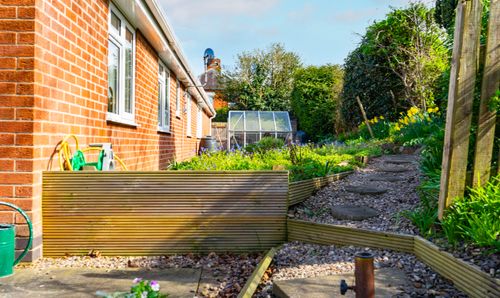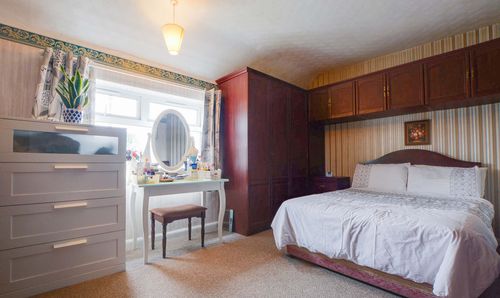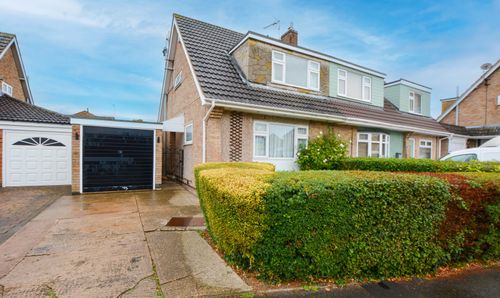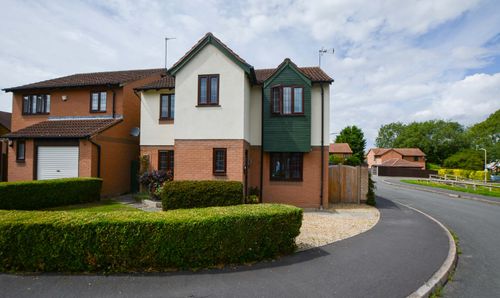2 Bedroom Detached Bungalow, West Street, Blaby, Leicester
West Street, Blaby, Leicester
Description
This detached bungalow has in excess of 1500 square feet of accommodation and is available with no upward chain. The property has, in the agent’s opinion, a stylish kitchen dining room with a part-vaulted ceiling and underfloor heating, as well as a separate dining room (previously used as a third bedroom) with an open aspect to the conservatory and a master bedroom with en-suite. The property boasts established and enclosed rear and side gardens with ample off-road parking at the front and a double garage. The property is located off Enderby Road, which leads into Blaby’s town centre with all its amenities.
EPC Rating: C
Virtual Tour
https://my.matterport.com/show/?m=jBvT3RbzBX5Other Virtual Tours:
Key Features
- Gas Central Heating, Part Underfloor Heating, Double Glazing
- Entrance Hall, Cloaks Cupboard/WC
- Sitting Room, Dining Room (Previously Third Bedroom)
- Conservatory, Kitchen Dining Room
- Inner Hallway, Master Bedroom with En-Suite
- Second Bedroom, Bathroom
- Driveway to the Front, Double Garage
- Rear & Side Gardens
Property Details
- Property type: Bungalow
- Approx Sq Feet: 1,550 sqft
- Plot Sq Feet: 6,588 sqft
- Property Age Bracket: 1970 - 1990
- Council Tax Band: D
Rooms
Entrance Hall
With wooden flooring, a cloaked cupboard, loft access and a radiator.
View Entrance Hall PhotosCloak Room/WC
1.83m x 0.91m
With WC, wash hand basin, wooden flooring and a radiator.
View Cloak Room/WC PhotosSitting Room
5.61m x 5.49m
(measurements into the recess) With two windows to the side elevation, patio doors to the rear elevation, a feature log burner, a TV point and a radiator.
View Sitting Room PhotosDining Room
5.05m x 3.35m
With two windows to the side elevation, wooden flooring, radiator and open aspect to:
View Dining Room PhotosConservatory
2.69m x 2.90m
With a door to the rear garden and windows to the side and rear elevation.
View Conservatory PhotosKitchen Dining Room
4.47m x 4.34m
With a window to the side elevation, part vaulted ceiling with two skylight windows to the side elevation, double electric oven, electric Bosh induction hob, filter hood, sink and drainer unit with a range of wall and base units with work surfaces over, tiled flooring with underfloor heating and a door leading to the garage.
View Kitchen Dining Room PhotosInner Hallway
Leading to:
Bedroom One
4.27m x 4.09m
With a window to the side elevation and a radiator.
View Bedroom One PhotosEn-Suite
3.12m x 0.99m
With window to the side elevation, wash hand basin, WC, tiled shower cubicle with electric shower over and a heated towel rail.
View En-Suite PhotosBedroom Two
4.75m x 4.27m
With a window to the front elevation and a radiator.
View Bedroom Two PhotosBathroom
3.12m x 2.29m
With a window to the side elevation, bath, separate shower cubicle with shower over, wash hand basin, WC, tiled walls, tiled flooring and under floor heating.
View Bathroom PhotosFloorplans
Outside Spaces
Rear Garden
With a paved patio area, lawn, mature shrubs and trees, a further area to the side with flower beds and a greenhouse, shed, gate to both sides and fencing to the perimeter.
View PhotosParking Spaces
Garage
Capacity: 2
22' x 14'10" With an electric roller door to the front elevation, sink and drainer unit with a range of base units with worksurface over, pluming for an appliance and loft access with pull-down access leading to a boarded loft space and the boiler.
Location
Located within close proximity of Blaby, where there is a range of amenities, including a good selection of shops, two supermarkets, a post office, pharmacies, a library and dental surgery, plus two well-regarded primary schools with a secondary school in the neighbouring village. Blaby also has several churches and a park and is well-known for its easy access to the city centre and motorway network.
Properties you may like
By Knightsbridge Estate Agents - Wigston






















