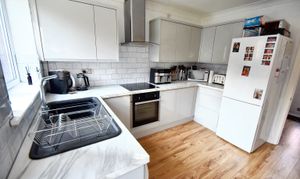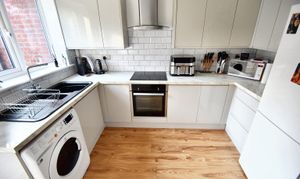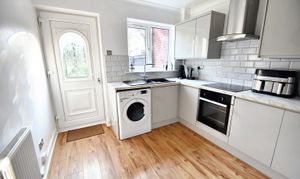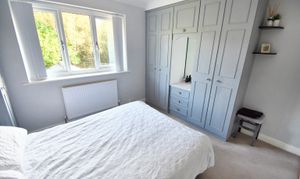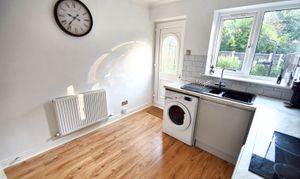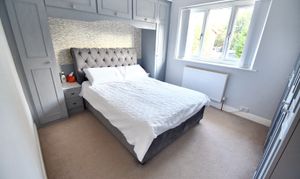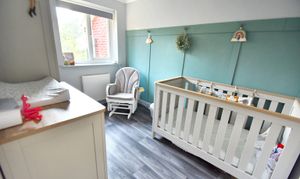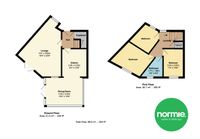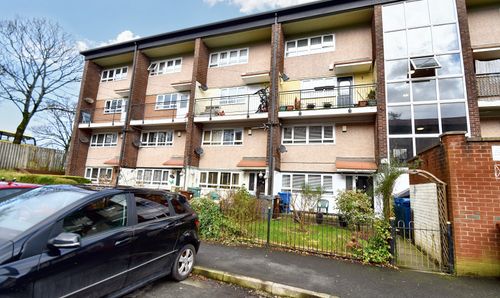3 Bedroom Terraced House, Hollins Mews, Unsworth, BL9
Hollins Mews, Unsworth, BL9
Description
We are pleased to market this fabulous extended three bedroom end of terrace mews property. Benefitting from plenty of parking to the rear and spacious rear garden, with added bonus of not being overlooked to the rear. This property is a true credit to the current Vendor.
Sitting on the Church Meadow Development which is a most popular location and in friendly cul-de-sac with easy reach to schools, shops, transport links etc.,
The accommodation comprises entrance hallway, lounge, kitchen open through to garden room, landing, three bedrooms and bathroom.
To the front there is block paved frontage. The rear garden is of great proportion with Indian stone patio, lawned garden with border for planting, further garden area which could be opened for extra garden or offers additional parking. Access to rear where there is parking for two/three vehicles. The property is not overlooked to the rear.
Viewing is highly recommended to appreciate all this property has to offer.
EPC Rating: C
Key Features
- EXTENDED END OF TERRACE/MEWS
- FABULOUS SPACIOUS GARDEN ROOM
- PLENTY OF OFF ROAD PARKING
- ALL BEDROOMS HAVE FITTED BEDROOM FURNITURE
- SPACIOUS REAR GARDEN
- POPULAR LOCATION
Property Details
- Property type: House
- Approx Sq Feet: 883 sqft
- Plot Sq Feet: 3,208 sqft
- Council Tax Band: C
- Tenure: Leasehold
- Lease Expiry: -
- Ground Rent:
- Service Charge: Not Specified
Rooms
Hallway
Pleasant entrance hallway with built in storage cupboard. Stairs lead to first floor landing.
View Hallway PhotosLounge
Fabulous lounge of good proportion with view to front of property and double opening French style doors lead to rear garden. Wall mounted plasma style fire.
View Lounge PhotosKitchen
Lovely well appointed kitchen in soft grey high gloss with some integral appliances. Recessed ceiling lights, open through to fabulous spacious garden room.
View Kitchen PhotosReception
Garden room of great proportion with solid roof and recessed ceiling lights. Double opening doors lead to rear garden.
View Reception PhotosLanding
Master Bedroom
Master bedroom located to the rear of the property with extensively fitted bedroom furniture.
Bedroom Two
Second double bedroom located to the rear of the property with fitted bedroom furniture.
Bedroom Three
Bedroom three is located to the front of the property with fitted wardrobes.
Bathroom
Three piece white sanitary suite with over bath shower with screen. Tiled to all appropriate areas. heated towel rail.
View Bathroom PhotosFloorplans
Outside Spaces
Garden
Front garden is block paved for easy maintenance. The rear garden is of good proportion with a spacious patio for alfresco dining and lawn ideal for child's play. Gate leads to further tarmac area which could be opened to garden or to driveway offering further parking.
View PhotosParking Spaces
Off street
Capacity: 4
Parking for two good sized vehicles easily and if tightly packed will have room for four.
View PhotosLocation
Sitting on the Church Meadow Development which is a most popular location and in friendly cul-de-sac with easy reach to schools, shops, transport links etc.,
Properties you may like
By Normie Estate Agents
