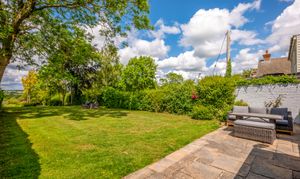Book a Viewing
To book a viewing for this property, please call Nikki Homes, on 01789 532211.
To book a viewing for this property, please call Nikki Homes, on 01789 532211.
3 Bedroom Detached Bungalow, Marsh Road, Wilmcote, CV37
Marsh Road, Wilmcote, CV37

Nikki Homes
Office 2 Warwick Road, Avon Estates
Description
This beautifully presented early 1930s dormer bungalow is set in a highly desirable South Warwickshire village, offering light and spacious accommodation throughout. The property enjoys an impressive South-Westerly facing rear garden extending over 200 feet, providing exceptional outdoor living and entertaining space, with stunning countryside views. With generous proportions, modern updates, and scope for extension or redevelopment (subject to planning), this charming home offers excellent potential.
Thoughtfully updated and superbly maintained, this unique home offers flexible living space with three double bedrooms, two bathrooms, and multiple reception areas, making it ideal for both families and downsizers alike.
Ground floor a bright, open and inviting space briefly consisting of;
Office/Study – 11'6" x 11'2"
A cosy front reception with bay window, ideal as a snug, TV lounge or reading room.
Sitting Room – 14'4" x 11'6"
A bright and elegant space with garden views, perfect for quiet evenings or entertaining.
Kitchen / Dining Room – 21'7" x 10'11"
The heart of the home: a stunning open-plan kitchen/diner featuring high-quality Howdens units, a breakfast bar, twin ovens, electric hob, integrated dishwasher, and space for an American-style fridge/freezer. Enjoy garden views while you cook, host, and gather.
Utility Room – 16'7" x 8'0"
A practical and generous space with rear access to the garden and remaining garage space.
Ground Floor Bedroom – 11'6" x 11'2"
A spacious double bedroom with charming bay window and en-suite access ideal as a principal bedroom, guest room, or home office.
Luxury En-suite – 14'3" x 8'11"
A beautifully appointed bathroom with full-sized bath, shower, vanity basin, WC, heated towel rail, and tasteful finishes.
Family Bathroom
A beautifully appointed and high specification bathroom with full-sized bath, shower, vanity basin with modern black taps, WC, heated towel rail, and tasteful finishes such as a Bluetooth enabled mirror.
The first floor consists of
Bedroom Two – 15'1" x 12'10"
A large double room with rear-facing window, walk-in wardrobe, and under-eaves storage—a peaceful retreat.
Bedroom Three – 13'1" x 11'2"
A lovely front-aspect room with ample space and character, also offering eaves storage.
Outside- your own private oasis.
Rear Garden – Over 200ft
A truly exceptional South-Westerly facing garden, rarely found at this scale. Mostly laid to lawn with mature trees and shrubs, it also features a large patio area ideal for summer barbecues, family gatherings, or simply unwinding as the sun sets over open fields beyond.
Front Garden & Driveway
A wide gravel driveway provides generous off-road parking.
A lifestyle property in every sense, this is countryside village living at its very best. The village itself benefits from; a train line to Birmingham and Stratford upon Avon, village school, shop, pub, social club and home to the famous Mary Ardens farm.
Viewings are highly recommended to truly appreciate everything this exceptional home has to offer.
Viewings
Strictly by prior appointment via the selling agent.
Anti-money Laundering Checks (AML)
Regulations require us to conduct identity and AML checks and gather information about every buyer's financial circumstances. These checks are essential in fulfilling our Customer Due Diligence obligations, which must be done before any property can be marked as sold subject to contract. The rules are set by law and enforced by trading standards.
We will start these checks once you have made a provisionally agreeable offer on a property. The cost is £20 (excluding VAT) per person. This fee covers the expense of obtaining relevant data and any necessary manual checks and monitoring. It's paid in advance via our onboarding system, Kotini, and is non-refundable.
Please Note:
1: These particulars do not constitute part or all of an offer or contract. Prospective purchasers and lessees ought to seek their own professional advice.
2: The measurements indicated are supplied for guidance only and as such must be considered incorrect.
3: Potential buyers are advised to re-check the measurements before committing to any expense.
4: Nikki Homes has not tested any apparatus, equipment, fixtures, fittings or services and it is the buyers interests to check the working condition of any appliances.
5. No person in the employment of Nikki Homes has any authority to make or give any representations or warranty whatever in relation to this property on behalf of Nikki Homes, nor enter into any contract on behalf of the Vendor.
6: Nikki Homes has not sought to verify the legal title of the property and the buyers must obtain verification from their solicitor.
Call 01789 532211 for more info or to arrange a viewing
EPC Rating: D
Virtual Tour
Key Features
- STUNNING Views to rear
- Off road parking
- Popular village location
- Versatile living accommodation
- Potential to extend Subject to planning
- Three double bedrooms | Two bathrooms
- 200ft rear garden
- PERMISSION to extend
Property Details
- Property type: Bungalow
- Price Per Sq Foot: £434
- Approx Sq Feet: 1,324 sqft
- Plot Sq Feet: 10,915 sqft
- Property Age Bracket: 1910 - 1940
- Council Tax Band: D
Floorplans
Outside Spaces
Parking Spaces
Location
Properties you may like
By Nikki Homes





































