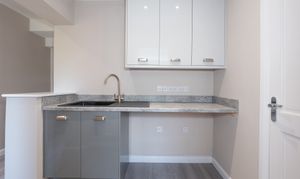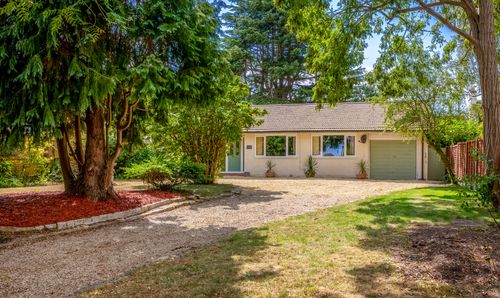Book a Viewing
To book a viewing for this property, please call Nikki Homes, on 01789 532211.
To book a viewing for this property, please call Nikki Homes, on 01789 532211.
4 Bedroom Detached House, Maidenhead Road, Stratford-Upon-Avon, CV37
Maidenhead Road, Stratford-Upon-Avon, CV37

Nikki Homes
Office 2 Warwick Road, Avon Estates
Description
Tucked away in a highly sought-after cul-de-sac, just a short stroll from the heart of town, this cherished 4-bedroom detached home offers not just space and comfort but the rare chance to become part of a much-loved setting that hasn’t been available for over 40 years.
From the moment you step inside, you’ll feel the care and attention that has gone into maintaining this beautiful home. The generous living spaces have been thoughtfully updated while still retaining their welcoming charm, making it easy to picture your own family gathering here.
The SOUTH-facing rear garden is a true sanctuary, bathed in sunlight and perfect for peaceful mornings, summer afternoons with friends, or simply a quiet moment to yourself.
The ground floor includes a newly fitted kitchen and utility room, a convenient cloakroom, and a warm, inviting living room/diner with a feature fireplace, ideal for sharing meals, laughter, and lasting memories.
Upstairs, the main bedroom offers a private en-suite, while two further double bedrooms and a stylish new family bathroom provide plenty of room for everyone to feel at home.
Outside, the double garage and generous off-road parking offer everyday practicality, while the front and rear gardens add to the sense of space and serenity.
Homes like this don’t come along often. Steeped in decades of fond memories and ready to welcome a new chapter, this home offers a unique opportunity to put down roots in a truly special place.
We invite you to experience the warmth, comfort, and potential this home holds and imagine the life you could build within its walls.
Viewings
Strictly by prior appointment via the selling agent.
Anti-money Laundering Checks (AML)
Regulations require us to conduct identity and AML checks and gather information about every buyer's financial circumstances. These checks are essential in fulfilling our Customer Due Diligence obligations, which must be done before any property can be marked as sold subject to contract. The rules are set by law and enforced by trading standards.
We will start these checks once you have made a provisionally agreeable offer on a property. The cost is £20 (excluding VAT) per person. This fee covers the expense of obtaining relevant data and any necessary manual checks and monitoring. It's paid in advance via our onboarding system, Kotini, and is non-refundable.
Please Note:
1: These particulars do not constitute part or all of an offer or contract. Prospective purchasers and lessees ought to seek their own professional advice.
2: The measurements indicated are supplied for guidance only and as such must be considered incorrect.
3: Potential buyers are advised to re-check the measurements before committing to any expense.
4: Nikki Homes has not tested any apparatus, equipment, fixtures, fittings or services and it is the buyers interests to check the working condition of any appliances.
5. No person in the employment of Nikki Homes has any authority to make or give any representations or warranty whatever in relation to this property on behalf of Nikki Homes, nor enter into any contract on behalf of the Vendor.
6: Nikki Homes has not sought to verify the legal title of the property and the buyers must obtain verification from their solicitor.
Call 01789 532211 for more info or to arrange a viewing
EPC Rating: D
Virtual Tour
Key Features
- Sought after cul de sac location
- Walking distance of the town centre
- SOUTH facing rear garden
- En-suite to main bedroom
- Double garage
- Front and rear garden
Property Details
- Property type: House
- Price Per Sq Foot: £436
- Approx Sq Feet: 1,948 sqft
- Plot Sq Feet: 5,931 sqft
- Council Tax Band: F
Floorplans
Parking Spaces
Driveway
Capacity: 4
Driveway parking for 4 vehicles.
Location
Properties you may like
By Nikki Homes








































