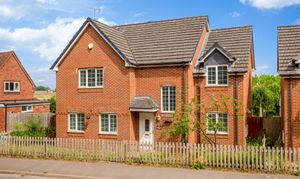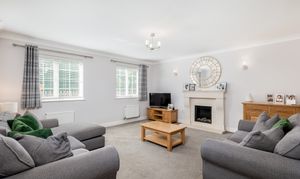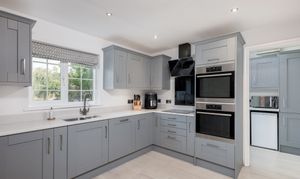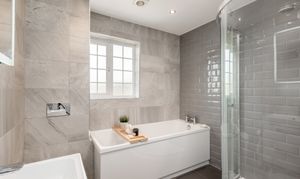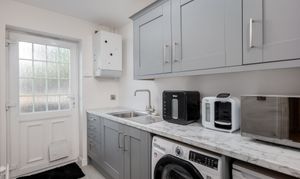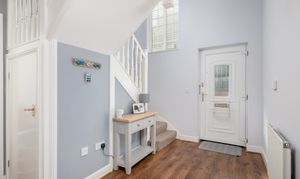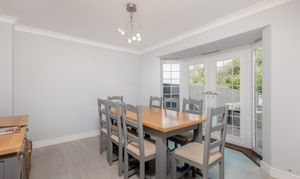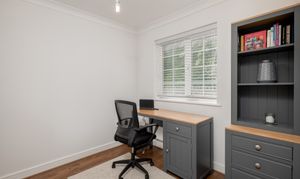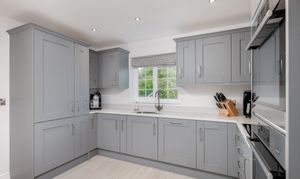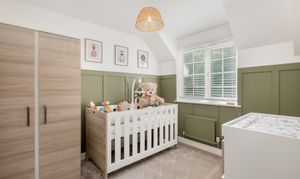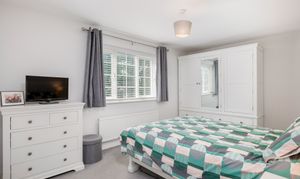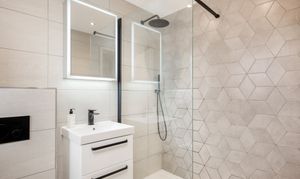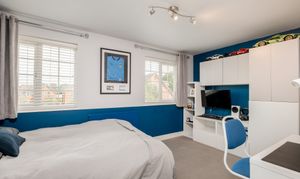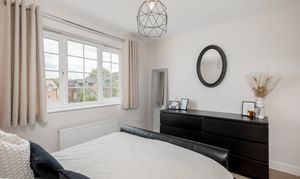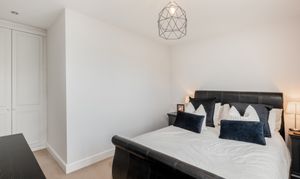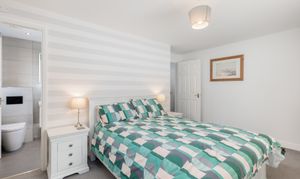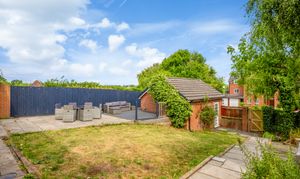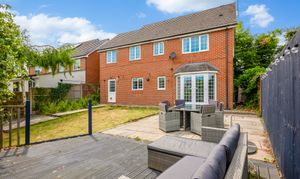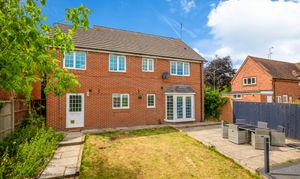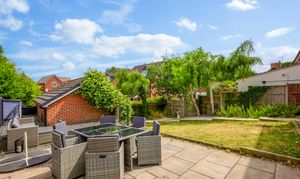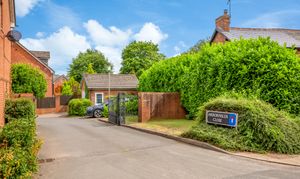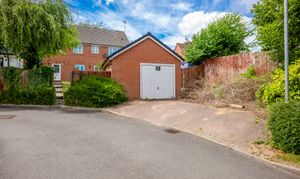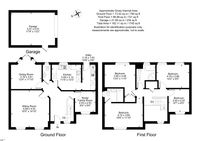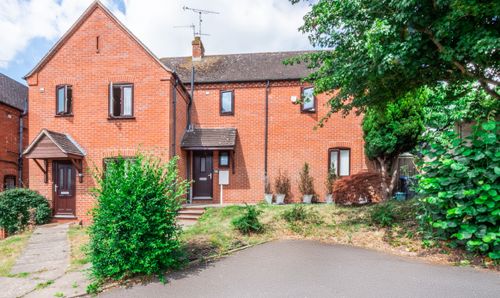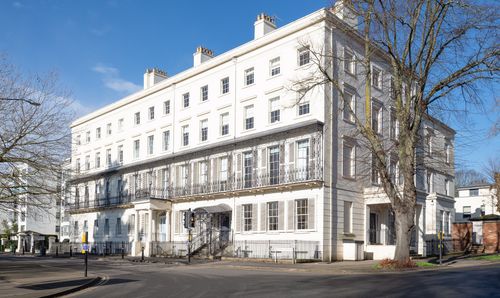Book a Viewing
To book a viewing for this property, please call Nikki Homes, on 01789 532211.
To book a viewing for this property, please call Nikki Homes, on 01789 532211.
4 Bedroom Detached House, Arborfields Close, Kenilworth, CV8
Arborfields Close, Kenilworth, CV8

Nikki Homes
Office 2 Warwick Road, Avon Estates
Description
Introducing this exceptional 4 bedroom detached house, a modern gem nestled within the highly coveted area of Kenilworth, offering a quintessential blend of contemporary living and classic charm.
Strikingly elegant, the property boasts a stylish facade that is sure to captivate onlookers. Step inside the residence through a large open hallway that also leads up to a spacious landing, creating an inviting ambience that sets the tone for the rest of this remarkable home.
The heart of the house lies in its newly refitted kitchen, a culinary haven that exudes both functionality and sophistication. With contemporary fixtures and fittings, this space is ideal for the culinary enthusiast and entertainer alike, boasting fitted appliances. The adjacent dining room provides an excellent setting for intimate family dinners or grand gatherings, offering a seamless flow for hosting memorable occasions. Double opening doors lead out to the rear garden bringing the outside space in.
The property features a separate lounge, providing a cosy retreat, while a dedicated study offers a private sanctuary for work or contemplation. The residence includes a convenient utility room and cloakroom, catering to the practical needs of modern living.
Ascending to the upper level, the property offers four generously proportioned bedrooms, each providing ample space and comfort. The master bedroom boasts an en-suite bathroom, providing a luxurious touch of convenience and comfort. The additional bedrooms offer versatility, accommodating the diverse needs of a growing family or providing space for guests.
The residence is adorned with double glazed windows throughout, enhancing energy efficiency and noise insulation, while ensuring a bright and welcoming atmosphere. Furthermore, the property benefits from gas central heating, providing warmth and comfort during the colder months.
Outdoor enthusiasts will appreciate the larger than average south west facing garden, offering a serene retreat for outdoor relaxation and recreation. This private oasis provides a space for creating cherished memories with loved ones or simply indulging in moments of solitude.
In addition to the expansive garden, the property features a detached garage and off road parking, catering to the practical needs of a modern lifestyle. This valuable amenity ensures convenience and security for homeowners, offering ample storage space or shelter for vehicles.
In conclusion, this meticulously crafted 4 bedroom detached house combines contemporary luxury with timeless elegance, creating a harmonious living environment that is both sophisticated and inviting. With its prime location in the sought after area of Kenilworth, this residence presents a rare opportunity to experience the epitome of refined living. Experience the finest in modern living with this exceptional property.
Viewings
Strictly by prior appointment via the selling agent.
Anti-money Laundering Checks (AML)
Regulations require us to conduct identity and AML checks and gather information about every buyer's financial circumstances. These checks are essential in fulfilling our Customer Due Diligence obligations, which must be done before any property can be marked as sold subject to contract. The rules are set by law and enforced by trading standards.
We will start these checks once you have made a provisionally agreeable offer on a property. The cost is £20 (excluding VAT) per person. This fee covers the expense of obtaining relevant data and any necessary manual checks and monitoring. It's paid in advance via our onboarding system, Kotini, and is non-refundable.
Please Note:
1: These particulars do not constitute part or all of an offer or contract. Prospective purchasers and lessees ought to seek their own professional advice.
2: The measurements indicated are supplied for guidance only and as such must be considered incorrect.
3: Potential buyers are advised to re-check the measurements before committing to any expense.
4: Nikki Homes has not tested any apparatus, equipment, fixtures, fittings or services and it is the buyers interests to check the working condition of any appliances.
5. No person in the employment of Nikki Homes has any authority to make or give any representations or warranty whatever in relation to this property on behalf of Nikki Homes, nor enter into any contract on behalf of the Vendor.
6: Nikki Homes has not sought to verify the legal title of the property and the buyers must obtain verification from their solicitor.
Call 01789 532211 for more info or to arrange a viewing
EPC Rating: C
Virtual Tour
Key Features
- Highly sought after location
- Luxury four bedroom detached home
- Three reception rooms
- Refitted kitchen & utility with built in appliances
- South west facing garden
- Planning approved for a ground floor extension
- Internal inspection highly recommended
- Refitted bathroom & ensuite
- Single garage & off road parking
Property Details
- Property type: House
- Price Per Sq Foot: £344
- Approx Sq Feet: 1,745 sqft
- Plot Sq Feet: 4,801 sqft
- Property Age Bracket: 2000s
- Council Tax Band: G
Floorplans
Outside Spaces
Parking Spaces
Location
Properties you may like
By Nikki Homes
