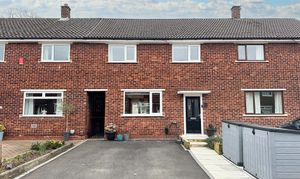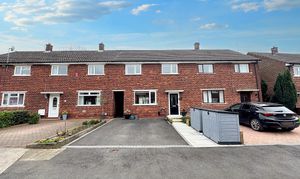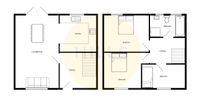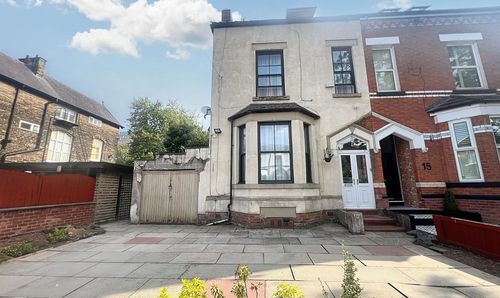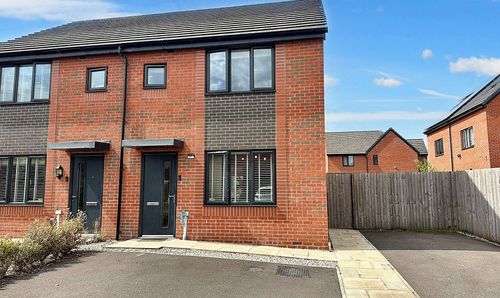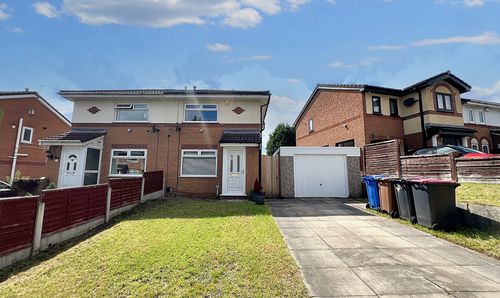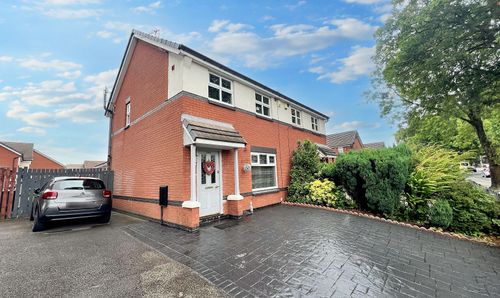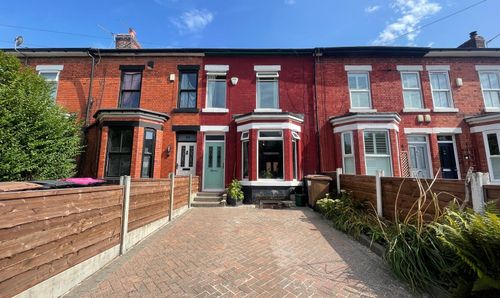3 Bedroom Terraced House, Narbonne Avenue, Eccles, M30
Narbonne Avenue, Eccles, M30

Hills | Salfords Estate Agent
Hills Residential, Sentinel House Albert Street
Description
Beautifully Presented Terrace Property located within Ellesmere Park. Ideal for both first time buyers and Family Living, this beautifully presented property benefits from a full renovation in the last five years, as well as off road parking and a south facing rear garden.
Entering through the welcoming entrance hallway that benefits from bespoke fitted storage, for a clutter free space, leading through to the spacious and bright open plan, kitchen, living and dining space.
The timeless shaker style kitchen complete with sleek countertops and integrated dishwasher flow seamlessly into the dining space which ideally over looks the rear garden.
Making your way to the first floor, you will find three generously sized bedrooms, each offering comfort and privacy for the whole family. The modern four-piece family bathroom suite complements the bedrooms and completes the first floor.
One of the standout features of this property is the off-road parking to the front, ideal for those with multiple vehicles. Additionally, the south-facing rear garden comes complete with a brick-built shed, offering additional storage space for tools and outdoor equipment, along with electrics and plumbing for the washing machine.
Since undergoing a full renovation in 2020, this property has been transformed with a rewire, re-plumb, new central heating system, new windows & doors, and even solar panels, ensuring energy efficiency and low maintenance living for the new owners.
Conveniently located close to excellent amenities and transport links, this home is perfect for first-time buyers or growing families seeking a comfortable and stylish living space. Don't miss out on the opportunity to make this house your home.
EPC Rating: C
Virtual Tour
Key Features
- Beautifully Presented Terrace Property, Situated on a Small Cul De Sac Within Ellesmere Park
- Open Plan Element to the Ground Floor with Electric Underfloor Heating Throughout Kitchen/Living/Dining Area
- Timeless Shaker Style Fitted Kitchen
- Three Generously Sized Bedrooms
- Modern Four Piece Family Bathroom Suite
- Off Road Parking to the Front with Electric Charging Point
- South Facing Rear Garden with Brick Built Shed
- The Property has Undergone a Full Renovation Since 2020, Including a Re wire, Re Plumb, New Central Heating System, New Windows & Doors and Solar Panels
- Perfect First Time Buy or Family Home Located Close to Excellent Amenities & Transport Links
Property Details
- Property type: House
- Plot Sq Feet: 2,594 sqft
- Property Age Bracket: 1960 - 1970
- Council Tax Band: A
- Property Ipack: Additional Information
Rooms
Entrance Hallway
Entered via a composite front door. Complete with a ceiling light point, wall mounted radiator and understairs storage. Fitted with laminate flooring.
Lounge
3.48m x 3.23m
Complete with a ceiling light point, double glazed window and wall mounted radiator. Fitted with laminate flooring.
Kitchen / Diner
5.36m x 3.15m
Featuring complementary fitted units with composite sink, integral gas hob with stainless steel extractor, electric oven and microwave. Space for a fridge freezer. Complete with a double glazed window and laminate flooring.
Landing
Complete with a ceiling light point and carpet flooring.
Bedroom One
4.65m x 3.40m
Complete with a ceiling light point, double glazed window and wall mounted radiator. Fitted with carpet flooring.
Bedroom Two
4.65m x 3.40m
Complete with a ceiling light point, double glazed window and wall mounted radiator. Fitted with carpet flooring.
Bedroom Three
2.92m x 2.13m
Complete with a ceiling light point, double glazed window and wall mounted radiator. Fitted with laminate flooring.
Bathroom
2.74m x 1.70m
Featuring a three piece suite including a shower cubicle, hand wash basin and W.C. Complete with ceiling spotlights, two double glazed window and heated towel rail. Fitted with part tiled walls and tiled flooring.
Loft
Boarded loft space with access via dropdown ladder. Boiler.
External
To the front of the property is a tarmac drive with block paved border and paved path to the front door. To the rear of the property is a garden with paved patio, lawn and stoned play area. Gated access.
Floorplans
Parking Spaces
Driveway
Capacity: N/A
Location
A hidden gem of an area, Ellesmere park has a large conservation area and is within walking distance of the vibrant Monton village with its array of bars, cafes and eateries. Houses in this location are well-served by excellent transport links with the M602 and M60 motorways within a short 5-minute drive and the train and metro-link stations in Eccles offering direct access to Salford Quays, Media City and Manchester City Centre. Many people are drawn to the area due to its proximity to Salford Royal Hospital and MediaCityUK, the UK's first purpose built creative media hub on a 200-acre site located within Salford Quays - Manchester's established waterfront location which is home to the Lowry Outlet Mall, the highly regarded Lowry Theatre and the impressive Imperial War Museum. The site is an internationally significant centre for the media and creative industries with the UK's leading broadcast, media and technology companies. Slightly further afield, yet still within easy reach at less than two miles away, is the renowned Trafford Centre with its mixture of well-known brand names, leisure opportunities, cafés and restaurants. It’s a 20-minute car journey into Manchester city centre, with its myriad high-street retailers, independent boutiques, chic cafés, bars and restaurants. Worsley golf club is within a 10 minute walk and dukes drive offers excellent walks up to the picturesque Worsley village and access to the Historic Bridgewater Canal.
Properties you may like
By Hills | Salfords Estate Agent
