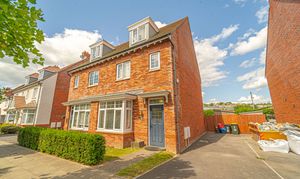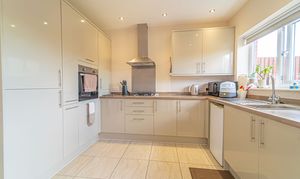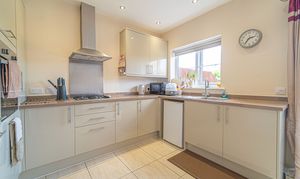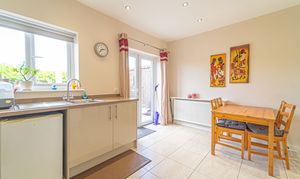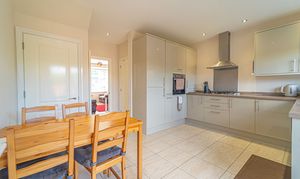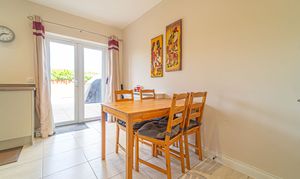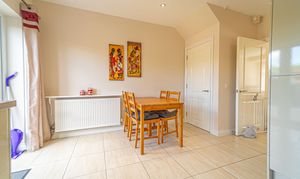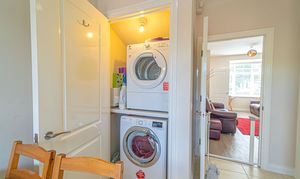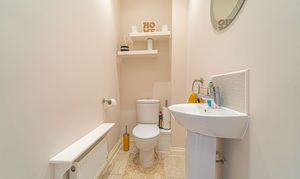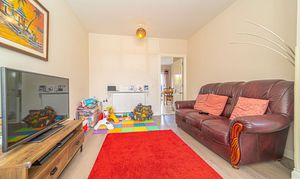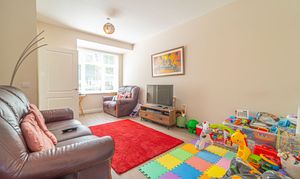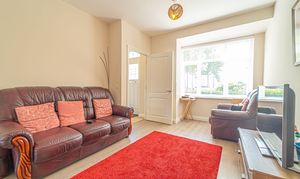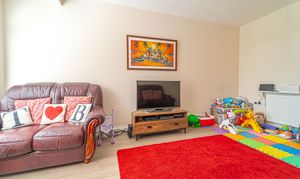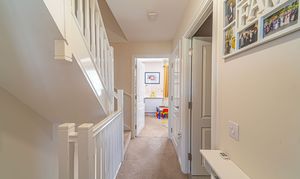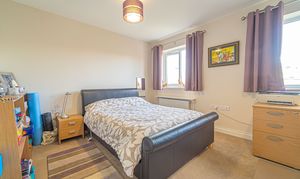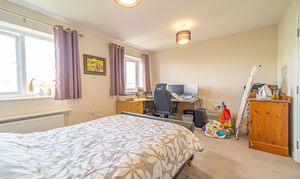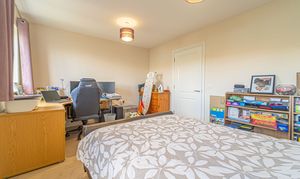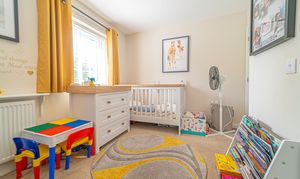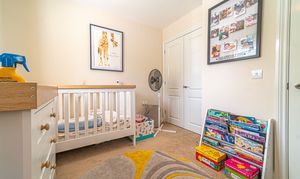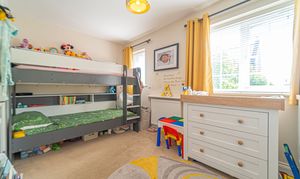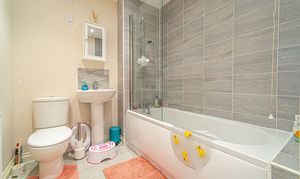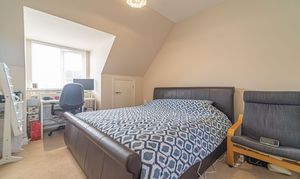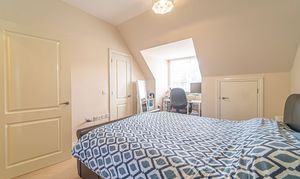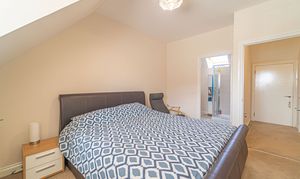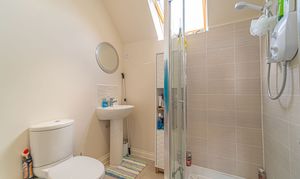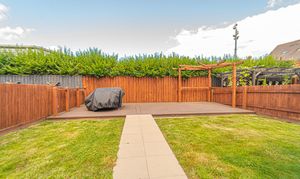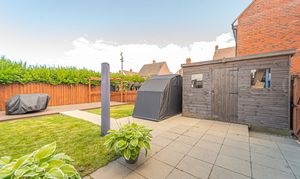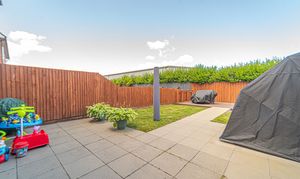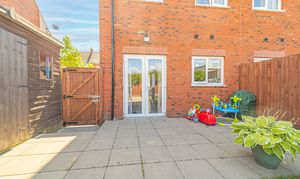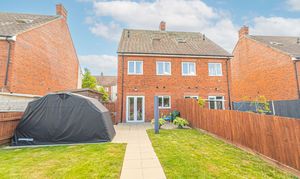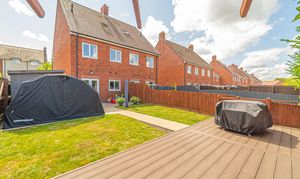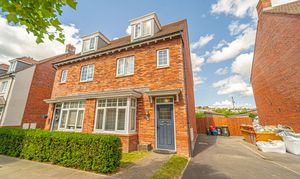3 Bedroom Semi Detached House, Loftus Avenue, Newport, NP19
Loftus Avenue, Newport, NP19
Description
GUIDE PRICE £270,000 - £280,000
Number One agent Cole Calzaghe is delighted to offer this three-bedroom semi-detached house for sale in Newport.
Located just outside the City Centre, this property is in a fantastic residential location, brilliant for anyone who works in the centre of Newport or needs to commute to Cardiff, Bristol, or London with the train station only a five-minute drive away and easy access to the M4 corridor. Newport high street and Friars Walk Shopping Centre are close by with several restaurants, cafes, and retail stores. Within the estate there is a wonderful communal park with a sandpit, perfect for entertaining those with children, as well as private allotments. There are also many reputable schools within close proximity.
Well presented throughout, we enter this wonderful family home on the ground floor, where we find the spacious living room at the front of the house, flooded by light through a large window to create a warm and relaxing environment for this reception room. Continuing through the house we have the large open plan kitchen and dining room, also lit up brightly from multiple windows including double doors that open to the garden. The kitchen offers plenty of storage solutions through the many fixtures, as well as integrated appliances to include a four ring gas hob, oven/grill, and fridge freezer, as well as a fitted cupboard that is perfectly sized to fit utilities, with both a washing machine and tumble dryer that are open to negotiation with the current owners. From the kitchen we can also access a convenient guest toilet.
To the middle floor we have the two bedrooms, both of which are generously sized double rooms, with one of the bedrooms enjoying a fitted storage cupboard to maximise storage space. Between the two bedrooms we can find the family bathroom from the landing, home to a bath suite with a shower overhead, as well as a fitted airing cupboard from the hallway.
Ascending upstairs once more we have the final bedroom, which is the sizeable master bedroom, which benefits from high ceilings, a private ensuite bathroom that features an electric shower, as well as a fantastic walk in wardrobe. In addition to the walk in wardrobe there is another fitted storage cupboard from the hallway just outside, and multiple doorways to the attic storage, totalling an abundance of storage space for this master bedroom to utilise.
Stepping outside we have the marvellous rear garden, consisting of a spacious patio from the house, with a pathway that leads through the large grass lawn to the newly fitted composite deck, fitted with lighting to make it perfect for the evenings. The garden is an incredible space to enjoy a variety of garden activities, including al-fresco dining, sunbathing and family garden parties, with plenty of room to welcome a grand host of guests. The garden is also home to a useful storage shed, and has gated access to the side of the house, where there is a large tandem driveway that can provide off-road parking for 2-3 vehicles, allowing for easy and convenient parking.
Council Tax Band: D
All services and mains water are connected to the property.
Please contact Number One Real Estate for more information or to arrange a viewing.
EPC Rating: A
Virtual Tour
Property Details
- Property type: House
- Approx Sq Feet: 1,119 sqft
- Plot Sq Feet: 2,088 sqft
- Council Tax Band: D
Rooms
Floorplans
Outside Spaces
Parking Spaces
Location
Properties you may like
By Number One Real Estate
