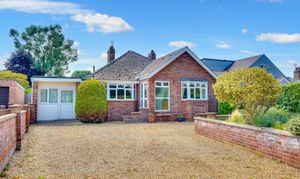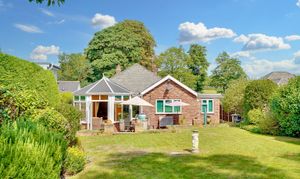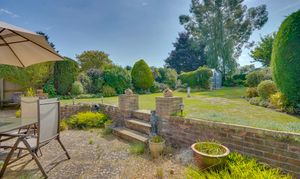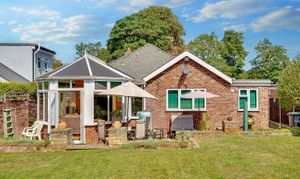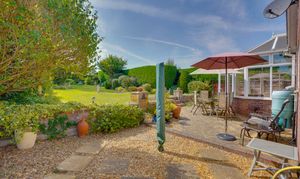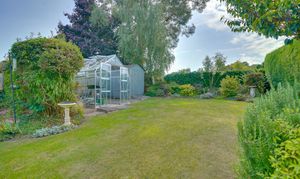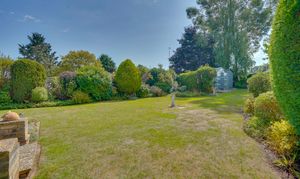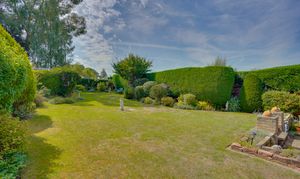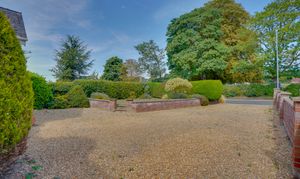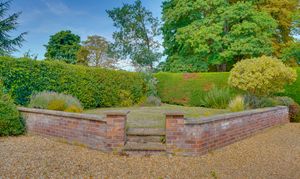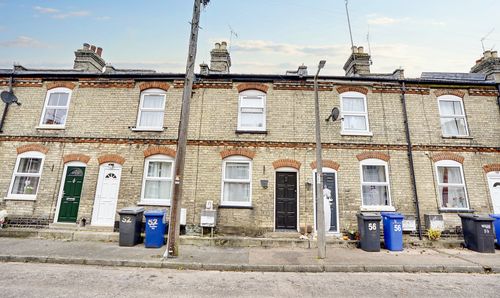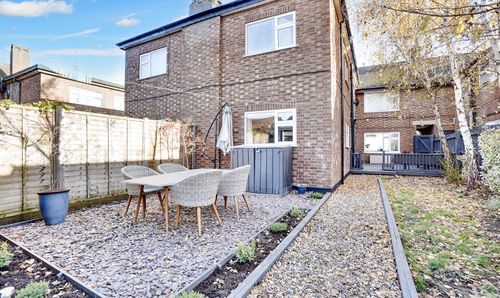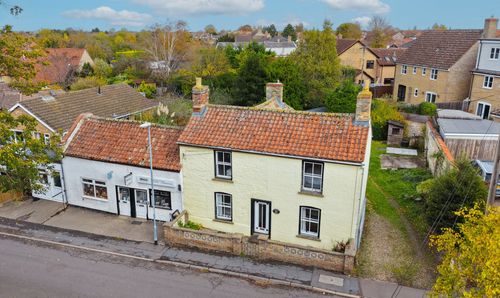Book a Viewing
To book a viewing for this property, please call Hockeys, on 01638 354 553.
To book a viewing for this property, please call Hockeys, on 01638 354 553.
3 Bedroom Detached Bungalow, Ashley Road, Newmarket, CB8
Ashley Road, Newmarket, CB8

Hockeys
97 High Street, Newmarket
Description
Introducing this exceptional 3-bedroom detached bungalow, set within a generous privately enclosed rear garden. This property offers the perfect blend of space and comfort, with ample off-road parking and views onto stud land. This light and spacious bungalow offers considerable living space consisting of 3-double bedrooms, two bathrooms, a comfortable living room and a large garden room. The kitchen/dining room is ideal for entertaining guests or enjoying family meals. The property also features a study, offering the perfect space for those needing a home office or quiet retreat.
Situated within walking distance of the train station and town amenities, this bungalow provides convenience and accessibility. Whether you're commuting for work or simply enjoying the local shops and restaurants, this location offers the best of both worlds.
Don't miss the opportunity to make this exquisite property your own and experience the comfort and luxury it has to offer. Contact us today to arrange a viewing and discover the endless possibilities this home presents.
LOCATION:
The historic market town of Newmarket is located between the university city of Cambridge and Bury St Edmunds on the Suffolk/Cambridgeshire border. There is excellent access to the A14 which interconnects to the M11 motorway to London and the A11 to the east. There is a train station on the branch line between Cambridge and Ipswich. Cambridge and Whittlesford Parkway offer direct rail lines into London, with Cambridge North Station and the fastest trains taking under one hour. Stansted International Airport is around 40 minutes away.
Town Information:
Newmarket is a thriving market town and centre of the horseracing industry with many racing institutions including the National Horseracing Museum, National Stud, Tattersalls and the Jockey Club. Globally considered the birthplace of thoroughbred horseracing and home to over 3,500 racehorses, more than 60 horse training stables, and two large racetracks, the Rowley Mile and the July Course which hosts some of the finest horse racing in the world. There are many beautiful Grade II listed buildings around the town and the market is on Tuesday’s and Saturday’s 9am - 3pm with a variety of different stalls, including fruit & veg, cakes, jewellery, flowers and fine food and drinks.
Facilities:
Newmarket has a wide range of amenities including schools, shops, supermarkets, numerous hotels, restaurants, and leisure facilities including health clubs, a swimming pool and golf club. It is a major business cluster, with annual investment rivalling that of the Cambridge Science Park which is the other major cluster in the region.
HOCKEYS
Hockeys are Cambridgeshire’s leading local estate agents with over 100 years of experience. As the most well- established of Cambridge estate agents, we have a number of branches in the region.
Our family run Newmarket office opened its doors in January 2022 and has already established itself as a leading agent in the Newmarket area, with an unrivalled reputation for customer service. So, if you have any local property requirements, feel free to contact us today!
EPC Rating: D
Key Features
- Three Bedroom
- Two Bathroom
- Generous privately enclosed rear garden
- Large Garden Room
- Ample off road parking
- Kitchen / Dining Room
- Study
- Views onto stud land
- Walking distance of train station and town amenities
Property Details
- Property type: Bungalow
- Property style: Detached
- Price Per Sq Foot: £380
- Approx Sq Feet: 1,302 sqft
- Plot Sq Feet: 8,084 sqft
- Property Age Bracket: 1910 - 1940
- Council Tax Band: D
- Property Ipack: Property information
Rooms
Hallway
The light & bright entrance hallway has doors leading to bedroom one, two and three, the family bathroom and the living room. It also has a useful storage cupboard for coats and shoes.
Living Room
4.66m x 3.52m
A well proportioned comfortable room with an electric fire set in the hearth and doors leading to the kitchen and garden room.
Garden Room
5.93m x 4.63m
A stunning triple aspect garden room with heating and French doors to garden
Family Bathroom
3.52m x 1.69m
partially tiled bathroom comprising three piece white suite with Vanity unit and storage cupboards under, Wc and panelled bath with glass door and shower attachment over with window to side aspect.
Bedroom Three
3.61m x 3.54m
Double size room with airing cupboard containing heating boiler and window to side aspect.
Bedroom Two
4.20m x 3.54m
Double Size room with bay window to front and views from window onto stud land
Principal Bedroom
4.83m x 3.50m
Useful fitted storage cupboards and walk in wardrobe with door to en-suite and bay window to front aspect over looking stud land views
En-suite
Two piece white suite with WC, wash hand basin and walk in shower cubicle with window to side aspect.
Kitchen / Dining Room
6.54m x 3.64m
Open plan kitchen breakfast space with range of wall and base mounted units and drawers. Integrated appliances to include, four ring electric hob, eye level oven and microwave, dishwasher and base level fridge. Recently fitted water softener, one and half sink with mixer tap over and drainage board with window to rear aspect and door to utility. Dining room with space for 8 seater table is ideal for entertaining.
Study
3.03m x 1.75m
Ideal area for a home office with lots of light from side aspect and door that leads onto a useful covered area and access to the rear of the garage.
Utility
2.40m x 1.63m
a range of fitted units with work top and space for washer and dryer with window to rear and door to side.
Garage
5.00m x 3.11m
with window and door to both front and rear, useful fitted worktops with two and half sink and power and light connected.
Outside
The property is approached via a gravel driveway with ample off road parking. The front garden is mainly laid to lawn with beds and borders and a lovely outlook onto stud views. The privately enclosed rear garden is mainly laid to lawn with mature shrubs, beds and borders and has an ideal patio for alfresco dining.
Floorplans
Location
Properties you may like
By Hockeys
